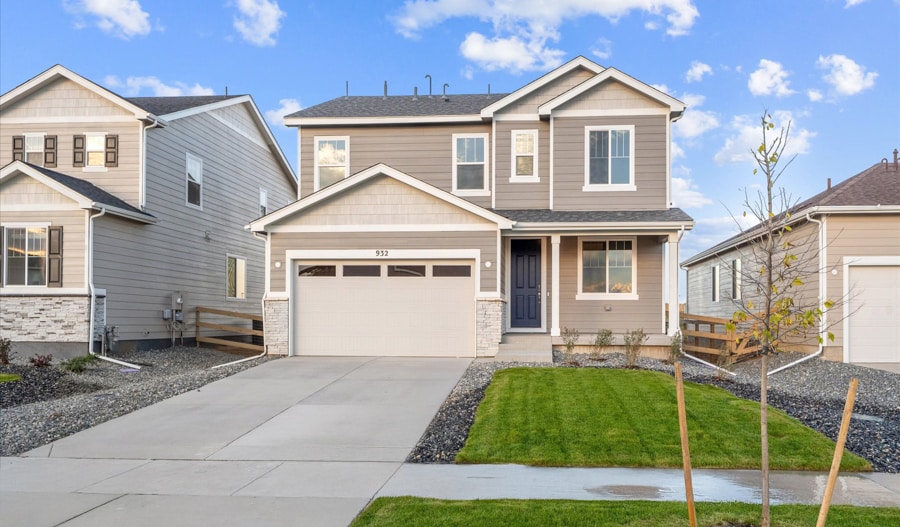
Estimated payment $3,194/month
Total Views
795
3
Beds
2.5
Baths
2,190
Sq Ft
$235
Price per Sq Ft
Highlights
- Golf Course Community
- New Construction
- Community Center
- Waterpark
- Community Lake
- Walk-In Pantry
About This Home
Discover this thoughtfully designed Lapis home! Included features: convenient flex and powder rooms off the entry; an inviting great room; a well-planned kitchen showcasing a center island, a roomy walk-in pantry, and an adjacent dining area; an airy loft; a tranquil primary suite boasting a spacious walk-in closet and a private bath; two secondary bedrooms with walk-in closets; a shared hall bath; and an upstairs laundry. This could be your dream home!
Home Details
Home Type
- Single Family
Parking
- 2 Car Garage
Home Design
- New Construction
Interior Spaces
- 2-Story Property
- Walk-In Pantry
Bedrooms and Bathrooms
- 3 Bedrooms
Community Details
Overview
- Community Lake
- Greenbelt
Amenities
- Community Center
Recreation
- Golf Course Community
- Waterpark
- Community Pool
- Park
Map
Other Move In Ready Homes in Prairie Song
About the Builder
Welcome to Richmond American! They're glad customers are here. If customers are shopping for a new construction home, they owe it to themself to research their options and find their best fit. They'd like to tell customers a little more about their companies, so you can feel good about choosing Richmond American as their builder. They would be honored to guide customers on their journey to homeownership, as they have for homebuyers across the country since 1977.
A customer's home is one of the most important purchases they will make in their lifetime. Before customers select a new homebuilder, they may want to learn more about the company and their history. For more than four decades, they've been making the American Dream a reality from coast to coast. They're excited to share their story with their customers.
Nearby Homes
- Prairie Song
- Prairie Song - Cottages
- Prairie Song
- Prairie Song - Story Collection - Single Family Homes
- Prairie Song
- Prairie Song - Petal Collection
- Timnath Lakes
- Trevenna
- Trevenna
- Trevenna
- 18 Boxwood Dr
- 175 Boxwood Dr
- 77 Boxwood Dr
- 201 10th St
- 426 Main St
- 428 Main St
- 529 Main St
- 6776 County Road 74
- Trailside on Harmony - Trailside Story Collection
- Timnath Ranch - Wilder






