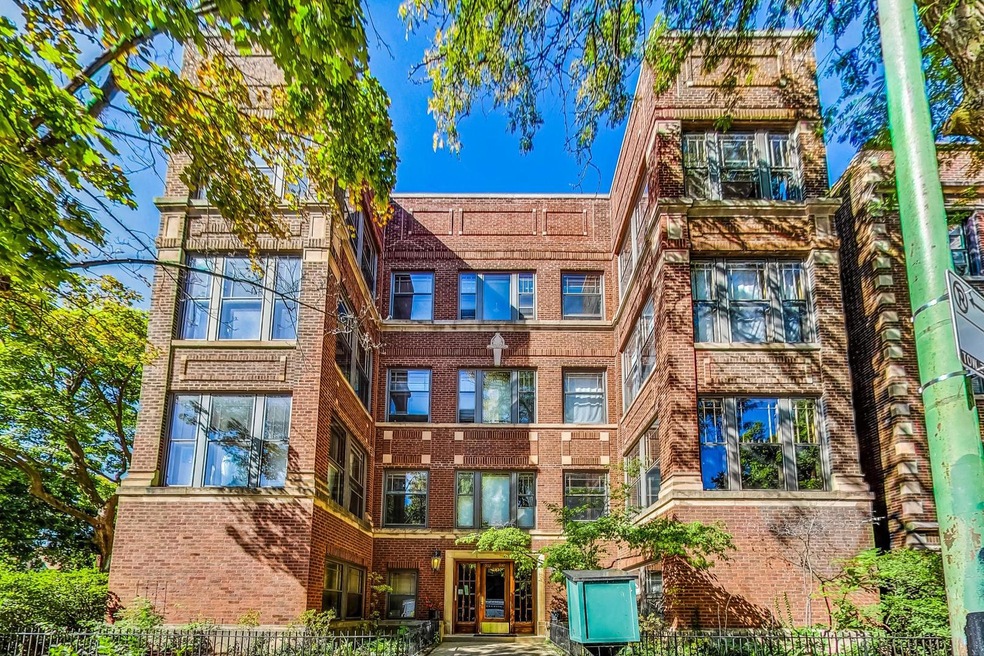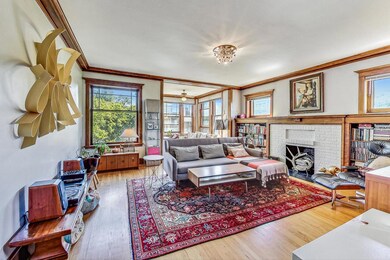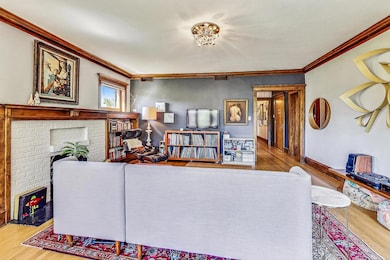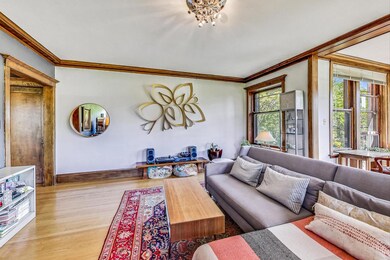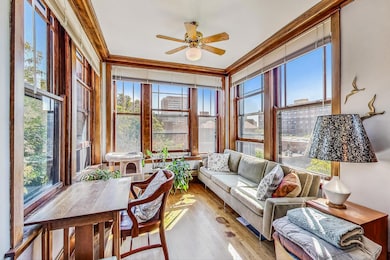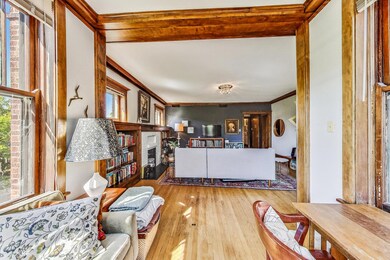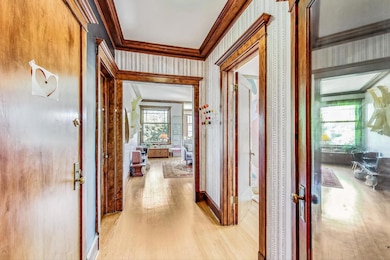
932 W Ainslie St Unit 4W Chicago, IL 60640
Margate Park NeighborhoodEstimated Value: $498,000 - $676,000
Highlights
- Penthouse
- Sun or Florida Room
- Breakfast Room
- Wood Flooring
- Corner Lot
- 1-minute walk to Buttercup Park
About This Home
As of October 2023Marvelous Margate Park top floor, 3 BD/ 2 BA, extra wide condo + 1 detached garage parking spot. Experience 1,950 square feet in a perfect mixture of modern updates alongside vintage charm. Enjoy bountiful natural sunlight with wrap around windows on the south, west, and north walls. Veneta Cucine kitchen cabinetry with soft close drawers. Dacor French Door refrigerator (2007), Dacor microwave (2007), gas cooktop, and convection wall oven. Miele dishwasher. Bosch Washer & Dryer. Bosch stainless steel wall hood (venting outside). Aprilaire Humidifier. A/C Condenser. Lennox Furnace (2007). Roof (2013). 50-gallon Water Heater (2020). 200-amp electrical service. 100% owner-occupied building (8 units total). Rentals are permitted. Monthly Assessment: $476.00. Reserves: $32,000 (as of September 1st, 2023). No ongoing or upcoming special assessments. Chicago Public Schools: McCutcheon Elementary School (PK-8) and Senn High School (9-12). Footsteps from Buttercup Park, Margate Park, Puptown Dog Park, the Lakefront Trail, Foster Beach, Argyle Night Market, Montrose Beach, and multiple DIVVY bike stations. Easy access to Mariano's, Wintrust Bank, Larry's Cocktail Bar, Dib Sushi, Walgreens, BP, First Sip Cafe, Tweet Let's Eat, Sun Wah BBQ, and Tank Noodle. 0.4 miles from CTA Argyle Red Line Station and 0.4 miles from CTA Lawrence Red Line Station. Exclusions: main bedroom's curtains & 2 hallway chandeliers (gold).
Last Agent to Sell the Property
@properties Christie's International Real Estate License #475184128 Listed on: 09/01/2023

Last Buyer's Agent
Tiffeny Meyers
Baird & Warner License #475166803

Property Details
Home Type
- Condominium
Est. Annual Taxes
- $6,939
Year Built
- Built in 1918 | Remodeled in 2007
Lot Details
- 7,013
HOA Fees
- $475 Monthly HOA Fees
Parking
- 1 Car Detached Garage
- Garage Door Opener
- Off Alley Driveway
- Parking Included in Price
Home Design
- Penthouse
- Brick Exterior Construction
- Brick Foundation
- Rubber Roof
- Concrete Perimeter Foundation
Interior Spaces
- 1,950 Sq Ft Home
- 3-Story Property
- Decorative Fireplace
- Some Wood Windows
- Blinds
- Wood Frame Window
- Living Room with Fireplace
- Breakfast Room
- Formal Dining Room
- Sun or Florida Room
- Wood Flooring
- Intercom
Kitchen
- Double Oven
- Microwave
- Dishwasher
- Stainless Steel Appliances
- Disposal
Bedrooms and Bathrooms
- 3 Bedrooms
- 3 Potential Bedrooms
- Mirrored Closets Doors
- 2 Full Bathrooms
- Soaking Tub
Laundry
- Laundry in Kitchen
- Dryer
- Washer
Outdoor Features
- Patio
Schools
- Mccutcheon Elementary School
- Senn High School
Utilities
- Forced Air Heating and Cooling System
- Heating System Uses Natural Gas
- 100 Amp Service
- Lake Michigan Water
- Gas Water Heater
Listing and Financial Details
- Homeowner Tax Exemptions
Community Details
Overview
- Association fees include water, parking, insurance, tv/cable, exterior maintenance, lawn care, scavenger, snow removal
- 8 Units
- Given Upon A/I Association
Pet Policy
- Pets up to 150 lbs
- Dogs and Cats Allowed
Security
- Storm Screens
Ownership History
Purchase Details
Home Financials for this Owner
Home Financials are based on the most recent Mortgage that was taken out on this home.Purchase Details
Home Financials for this Owner
Home Financials are based on the most recent Mortgage that was taken out on this home.Purchase Details
Home Financials for this Owner
Home Financials are based on the most recent Mortgage that was taken out on this home.Purchase Details
Purchase Details
Home Financials for this Owner
Home Financials are based on the most recent Mortgage that was taken out on this home.Similar Homes in Chicago, IL
Home Values in the Area
Average Home Value in this Area
Purchase History
| Date | Buyer | Sale Price | Title Company |
|---|---|---|---|
| Maestro Jorge Torres | $590,000 | None Listed On Document | |
| Parsons Amy | $430,000 | Proper Title Llc | |
| Doctors Eric | -- | None Available | |
| Doctors Eric H | -- | None Available | |
| Doctors Eric | $367,500 | Cti |
Mortgage History
| Date | Status | Borrower | Loan Amount |
|---|---|---|---|
| Open | Maestro Jorge Torres | $529,500 | |
| Previous Owner | Maestro Jorge Torres | $531,000 | |
| Previous Owner | Parsons Amy | $335,000 | |
| Previous Owner | Parsons Amy | $322,500 | |
| Previous Owner | Doctors Eric | $325,116 | |
| Previous Owner | Doctors Eric H | $340,000 | |
| Previous Owner | Doctors Eric H | $85,000 | |
| Previous Owner | Doctors Eric H | $340,000 | |
| Previous Owner | Doctors Eric H | $72,000 | |
| Previous Owner | Doctors Eric | $293,800 | |
| Previous Owner | Campbell W Alexander | $152,250 | |
| Previous Owner | Campbell W Alexander | $150,800 | |
| Closed | Doctors Eric | $55,087 |
Property History
| Date | Event | Price | Change | Sq Ft Price |
|---|---|---|---|---|
| 10/23/2023 10/23/23 | Sold | $590,000 | +2.6% | $303 / Sq Ft |
| 09/06/2023 09/06/23 | Pending | -- | -- | -- |
| 09/01/2023 09/01/23 | For Sale | $575,000 | +33.7% | $295 / Sq Ft |
| 08/13/2015 08/13/15 | Sold | $430,000 | +0.2% | $215 / Sq Ft |
| 07/01/2015 07/01/15 | Pending | -- | -- | -- |
| 06/29/2015 06/29/15 | For Sale | $429,000 | -- | $215 / Sq Ft |
Tax History Compared to Growth
Tax History
| Year | Tax Paid | Tax Assessment Tax Assessment Total Assessment is a certain percentage of the fair market value that is determined by local assessors to be the total taxable value of land and additions on the property. | Land | Improvement |
|---|---|---|---|---|
| 2024 | $7,079 | $45,120 | $8,111 | $37,009 |
| 2023 | $7,079 | $37,840 | $7,250 | $30,590 |
| 2022 | $7,079 | $37,840 | $7,250 | $30,590 |
| 2021 | $6,939 | $37,839 | $7,250 | $30,589 |
| 2020 | $5,683 | $28,614 | $4,531 | $24,083 |
| 2019 | $5,647 | $31,535 | $4,531 | $27,004 |
| 2018 | $6,243 | $35,038 | $4,531 | $30,507 |
| 2017 | $7,188 | $36,764 | $3,987 | $32,777 |
| 2016 | $6,863 | $36,764 | $3,987 | $32,777 |
| 2015 | $6,630 | $38,806 | $3,987 | $34,819 |
| 2014 | $5,207 | $30,635 | $3,081 | $27,554 |
| 2013 | -- | $30,635 | $3,081 | $27,554 |
Agents Affiliated with this Home
-
Ardit Dizdari

Seller's Agent in 2023
Ardit Dizdari
@ Properties
(312) 566-7107
5 in this area
126 Total Sales
-

Buyer's Agent in 2023
Tiffeny Meyers
Baird Warner
(815) 326-0123
3 in this area
204 Total Sales
-
Alley Ballard

Seller's Agent in 2015
Alley Ballard
@ Properties
(312) 848-7787
4 in this area
287 Total Sales
-
Glen Tomlinson

Buyer's Agent in 2015
Glen Tomlinson
Century 21 Cicrle
(312) 948-2565
1 Total Sale
Map
Source: Midwest Real Estate Data (MRED)
MLS Number: 11871945
APN: 14-08-413-045-1008
- 858 W Margate Terrace
- 847 W Ainslie St Unit 3W
- 847 W Ainslie St Unit 3E
- 847 W Ainslie St Unit 2E
- 847 W Ainslie St Unit 1E
- 840 W Ainslie St Unit CG
- 4920 N Marine Dr Unit 411
- 4950 N Marine Dr Unit 803
- 4950 N Marine Dr Unit 1102
- 4960 N Marine Dr Unit 1012
- 4960 N Marine Dr Unit 710
- 4960 N Marine Dr Unit 512
- 1015 W Ainslie St Unit 1
- 4880 N Marine Dr Unit 614
- 4970 N Marine Dr Unit 526
- 917 W Gunnison St Unit 1W
- 921 W Gunnison St Unit 1W
- 909 W Gunnison St Unit 2E
- 5000 N Marine Dr Unit 12D
- 5000 N Marine Dr Unit 8C
- 930 W Ainslie St Unit 9304
- 932 W Ainslie St Unit 9324
- 932 W Ainslie St Unit 9323
- 930 W Ainslie St Unit G1
- 930 W Ainslie St Unit G2
- 930 W Ainslie St Unit 9303
- 930 W Ainslie St Unit 9302
- 930 W Ainslie St Unit 9301
- 930 W Ainslie St Unit G6
- 930 W Ainslie St Unit G3
- 930 W Ainslie St Unit G5
- 930 W Ainslie St Unit G4
- 932 W Ainslie St Unit 9321
- 932 W Ainslie St Unit 9322
- 932 W Ainslie St Unit 2W
- 930 W Ainslie St Unit 2
- 930 W Ainslie St Unit 1E
- 932 W Ainslie St Unit 4W
- 930 W Ainslie St Unit 4
- 943 W Ainslie St Unit 943B
