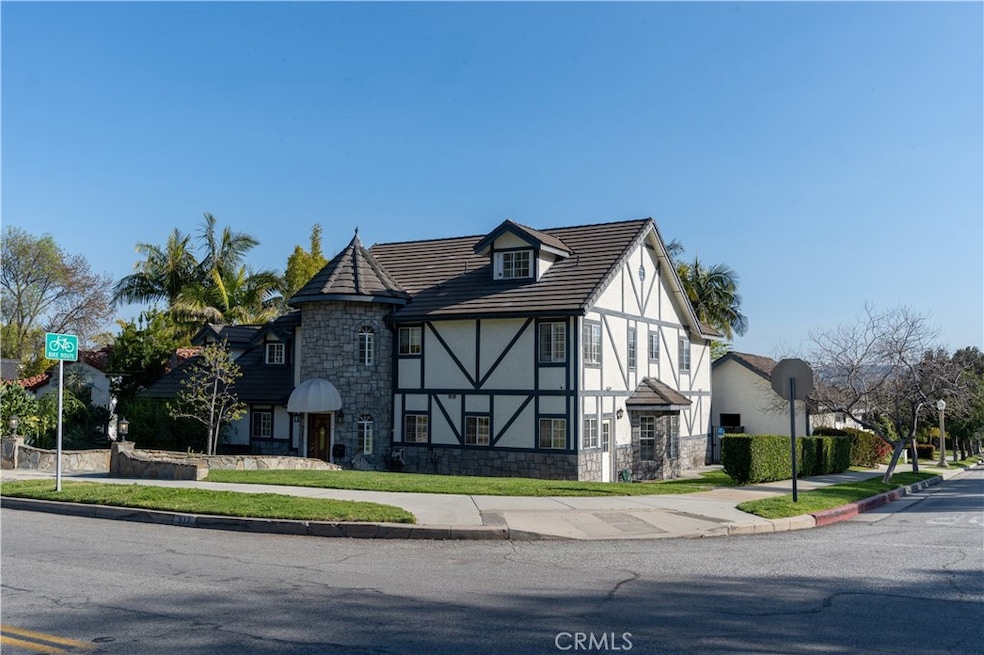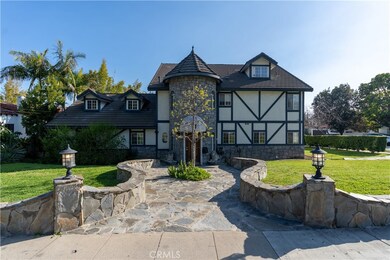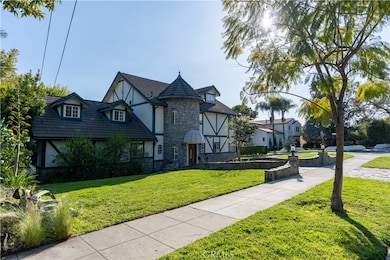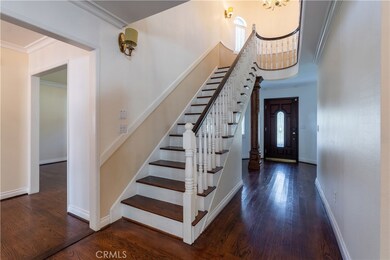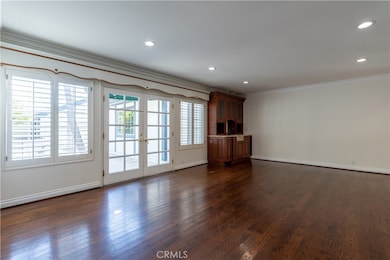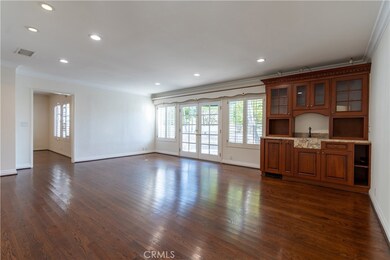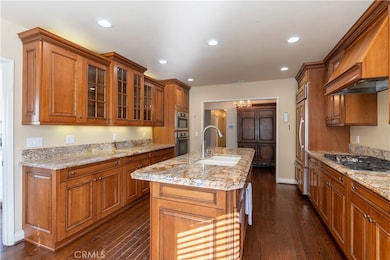932 W Kenneth Rd Glendale, CA 91202
Glenwood NeighborhoodHighlights
- Golf Course Community
- Private Pool
- Mountain View
- Herbert Hoover High School Rated A-
- Primary Bedroom Suite
- Fireplace in Primary Bedroom
About This Home
Step inside this gorgeous English-style home, situated in a sought-after neighborhood of Glenwood, Glendale. This beautiful house comes with plenty of space to enjoy. The grand entrance invites you into a bright and open floor plan, perfect for entertaining guests. The formal living room features hardwood floors and a beautiful fireplace that creates a cozy ambiance. The chef's kitchen is intelligently designed, featuring stunning granite countertops and ample storage space. You'll love the spacious family room, complete with a built-in wet bar and French doors that seamlessly connect the indoor and outdoor living areas. The elegant dining room is perfectly located next to the kitchen. Downstairs, there are two bedrooms with a full bath and powder room. Upstairs, you'll find an impressive master bedroom with a large closet, gorgeous bathroom, and romantic fireplace. Additionally, two more bedrooms are situated upstairs with another bathroom. The house also boasts a large office space and gym. Outdoors, enjoy the sparkling pool surrounded by lovely landscaping, with a pergola for shaded dining. Plus, there are two two-car garages for ample parking, Tesla Charging and storage. The house has 2 upstairs rooms dedicated to children, as either play room or can be used as movie theater or office space. You must see this space.
Listing Agent
Luxury Collective Brokerage Email: sellitwithmelik@gmail.com License #02016588 Listed on: 04/02/2025
Home Details
Home Type
- Single Family
Est. Annual Taxes
- $26,729
Year Built
- Built in 1955
Lot Details
- 0.28 Acre Lot
- Landscaped
- Corner Lot
- Lawn
- Back Yard
- Density is up to 1 Unit/Acre
Parking
- 4 Car Garage
Property Views
- Mountain
- Neighborhood
Interior Spaces
- 4,414 Sq Ft Home
- 2-Story Property
- Living Room with Fireplace
- Home Office
- Bonus Room
- Game Room
- Attic Fan
Bedrooms and Bathrooms
- 5 Bedrooms | 2 Main Level Bedrooms
- Fireplace in Primary Bedroom
- Primary Bedroom Suite
Laundry
- Laundry Room
- Dryer
- Washer
Pool
- Private Pool
- Fence Around Pool
Utilities
- Two cooling system units
- Central Air
Listing and Financial Details
- Security Deposit $11,500
- 12-Month Minimum Lease Term
- Available 5/1/25
- Assessor Parcel Number 5628004023
Community Details
Overview
- No Home Owners Association
- $100 HOA Transfer Fee
- Foothills
Recreation
- Golf Course Community
- Hiking Trails
Pet Policy
- Dogs and Cats Allowed
Map
Source: California Regional Multiple Listing Service (CRMLS)
MLS Number: GD25072196
APN: 5628-004-023
- 919 W Kenneth Rd
- 1441 Cleveland Rd
- 1515 Stone Ln
- 1534 Idlewood Rd
- 1636 Ard Eevin Ave
- 1340 Glenwood Rd Unit 4
- 881 Cumberland Rd
- 1312 5th St
- 734 Cumberland Rd
- 1321 Virginia Ave
- 1344 5th St Unit 7
- 1361 Winchester Ave
- 1153 Ruberta Ave
- 1157 Justin Ave
- 1866 Idlewood Rd
- 1422 W Glenoaks Blvd
- 1062 Sonora Ave
- 1731 W Kenneth Rd
- 988 W Glenoaks Blvd
- 1466 N Pacific Ave
