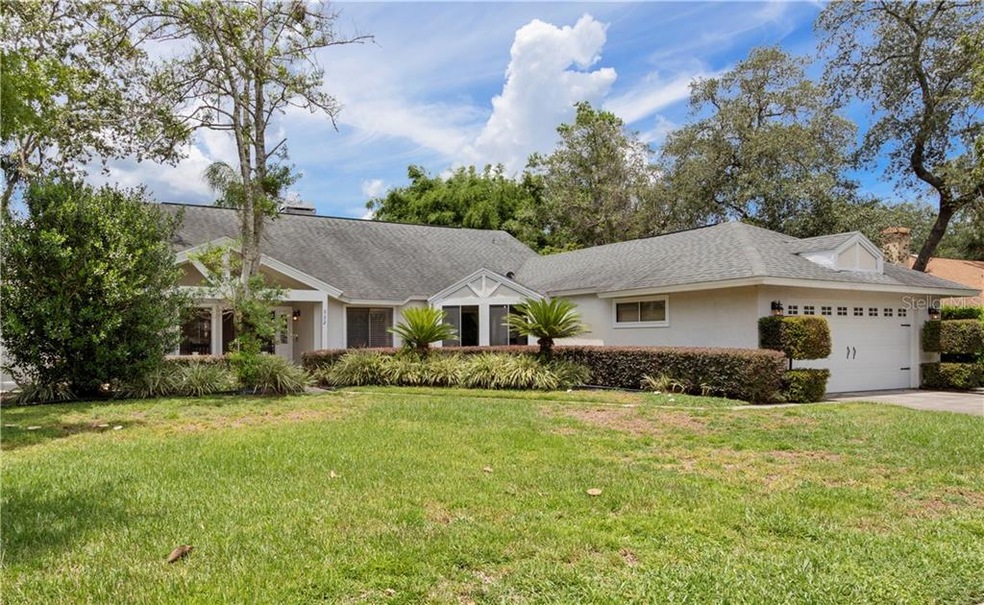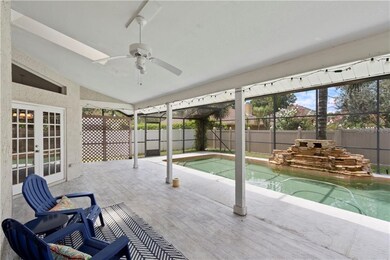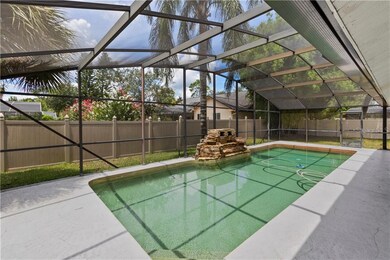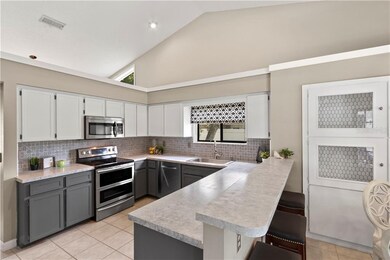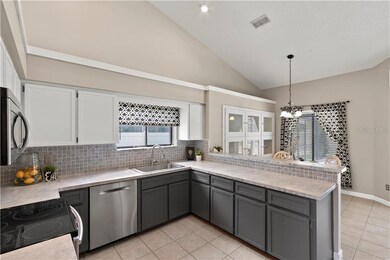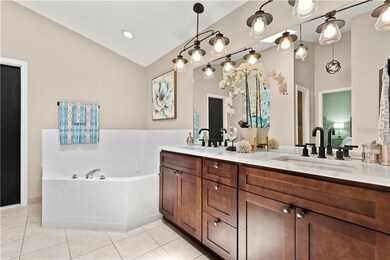
932 Willow Run Ln Winter Springs, FL 32708
Highlights
- In Ground Pool
- Family Room with Fireplace
- Separate Formal Living Room
- Red Bug Elementary School Rated A-
- Cathedral Ceiling
- Pool View
About This Home
As of March 2022Take a look at this stunning 3-bedroom/2-bath pool home in the sought after community of Willow Run. This home is one of a kind & full of beautiful details! Enjoy tile flooring throughout the main living areas, and an open floorplan that includes a formal living room that would also make a great den or office. The spacious family room has cathedral ceilings, a wood burning fireplace, beautiful built-in shelves and French doors leading out to the pool area. High windows allow plenty of natural light to filter into the living space. The kitchen is off of the family room and features white cabinetry accented by a beautiful tile backsplash, stainless steel appliances, and a kitchen island with a pass through to the family room. A breakfast bar for extra seating along with a breakfast nook with built in china cabinet offer plenty of convenient seating. The master suite is very spacious, with cathedral ceilings and a beautiful bay window overlooking the private backyard. The adjoining master bath has been beautifully renovated and includes dual vanities, a large garden tub, & walk-in shower with dual shower heads. Two more spacious bedrooms have plenty of closet space, one with the extra privacy of being located just off the charming sunroom. Enjoy splashing into the beautiful private pool on a hot day or relax with friends on the oversized lanai and private backyard. Centrally located & just seconds away shopping and dining options. This one will not be on the market long, so come and make it yours today!
Last Agent to Sell the Property
EXPERT REAL ESTATE ADVISORS License #3121383 Listed on: 08/07/2019
Home Details
Home Type
- Single Family
Est. Annual Taxes
- $2,426
Year Built
- Built in 1985
Lot Details
- 8,245 Sq Ft Lot
- Lot Dimensions are 133x87x134x87
- East Facing Home
- Fenced
- Mature Landscaping
- Level Lot
- Irrigation
- Property is zoned R-1AA
HOA Fees
- $17 Monthly HOA Fees
Parking
- 2 Car Attached Garage
- Garage Door Opener
- Driveway
- Open Parking
Home Design
- Slab Foundation
- Wood Frame Construction
- Shingle Roof
- Stucco
Interior Spaces
- 2,050 Sq Ft Home
- Built-In Features
- Cathedral Ceiling
- Ceiling Fan
- Skylights
- Wood Burning Fireplace
- French Doors
- Family Room with Fireplace
- Great Room
- Separate Formal Living Room
- Formal Dining Room
- Tile Flooring
- Pool Views
- Fire and Smoke Detector
Kitchen
- Eat-In Kitchen
- Cooktop
- Dishwasher
Bedrooms and Bathrooms
- 3 Bedrooms
- Walk-In Closet
- 2 Full Bathrooms
Laundry
- Laundry closet
- Dryer
- Washer
Pool
- In Ground Pool
- Pool Lighting
Outdoor Features
- Covered patio or porch
- Exterior Lighting
- Rain Gutters
Schools
- Red Bug Elementary School
- Tuskawilla Middle School
- Lake Howell High School
Utilities
- Central Heating and Cooling System
- Thermostat
- Cable TV Available
Community Details
- Association fees include common area taxes, ground maintenance
- Betty Dixon Association, Phone Number (407) 695-4328
- Willow Run Subdivision
- The community has rules related to deed restrictions
Listing and Financial Details
- Down Payment Assistance Available
- Homestead Exemption
- Visit Down Payment Resource Website
- Tax Lot 66
- Assessor Parcel Number 24-21-30-504-0000-0660
Ownership History
Purchase Details
Home Financials for this Owner
Home Financials are based on the most recent Mortgage that was taken out on this home.Purchase Details
Home Financials for this Owner
Home Financials are based on the most recent Mortgage that was taken out on this home.Purchase Details
Home Financials for this Owner
Home Financials are based on the most recent Mortgage that was taken out on this home.Purchase Details
Home Financials for this Owner
Home Financials are based on the most recent Mortgage that was taken out on this home.Purchase Details
Home Financials for this Owner
Home Financials are based on the most recent Mortgage that was taken out on this home.Purchase Details
Home Financials for this Owner
Home Financials are based on the most recent Mortgage that was taken out on this home.Purchase Details
Purchase Details
Purchase Details
Similar Homes in Winter Springs, FL
Home Values in the Area
Average Home Value in this Area
Purchase History
| Date | Type | Sale Price | Title Company |
|---|---|---|---|
| Warranty Deed | $495,000 | New Title Company Name | |
| Warranty Deed | $325,000 | Attorney | |
| Warranty Deed | $192,500 | None Available | |
| Warranty Deed | $181,900 | -- | |
| Warranty Deed | $181,800 | -- | |
| Warranty Deed | $140,000 | -- | |
| Warranty Deed | $149,900 | -- | |
| Warranty Deed | $29,800 | -- | |
| Warranty Deed | $25,000 | -- |
Mortgage History
| Date | Status | Loan Amount | Loan Type |
|---|---|---|---|
| Open | $413,250 | New Conventional | |
| Previous Owner | $309,000 | New Conventional | |
| Previous Owner | $308,750 | New Conventional | |
| Previous Owner | $189,012 | FHA | |
| Previous Owner | $120,792 | New Conventional | |
| Previous Owner | $200,000 | Credit Line Revolving | |
| Previous Owner | $145,000 | Unknown | |
| Previous Owner | $290,000 | New Conventional | |
| Previous Owner | $126,000 | No Value Available |
Property History
| Date | Event | Price | Change | Sq Ft Price |
|---|---|---|---|---|
| 03/23/2022 03/23/22 | Sold | $495,000 | +13.8% | $244 / Sq Ft |
| 02/22/2022 02/22/22 | Pending | -- | -- | -- |
| 02/19/2022 02/19/22 | For Sale | $435,000 | +33.8% | $214 / Sq Ft |
| 09/12/2019 09/12/19 | Sold | $325,000 | 0.0% | $159 / Sq Ft |
| 08/10/2019 08/10/19 | Pending | -- | -- | -- |
| 08/07/2019 08/07/19 | For Sale | $324,900 | +68.8% | $158 / Sq Ft |
| 06/16/2014 06/16/14 | Off Market | $192,500 | -- | -- |
| 02/28/2013 02/28/13 | Sold | $192,500 | -1.3% | $90 / Sq Ft |
| 02/02/2013 02/02/13 | Pending | -- | -- | -- |
| 01/06/2013 01/06/13 | Price Changed | $195,000 | -2.5% | $92 / Sq Ft |
| 09/14/2012 09/14/12 | For Sale | $200,000 | -- | $94 / Sq Ft |
Tax History Compared to Growth
Tax History
| Year | Tax Paid | Tax Assessment Tax Assessment Total Assessment is a certain percentage of the fair market value that is determined by local assessors to be the total taxable value of land and additions on the property. | Land | Improvement |
|---|---|---|---|---|
| 2024 | $5,482 | $426,223 | -- | -- |
| 2023 | $5,356 | $413,809 | $125,000 | $288,809 |
| 2021 | $3,712 | $285,714 | $90,000 | $195,714 |
| 2020 | $4,133 | $274,799 | $0 | $0 |
| 2019 | $2,461 | $191,039 | $0 | $0 |
| 2018 | $2,426 | $187,477 | $0 | $0 |
| 2017 | $2,409 | $183,621 | $0 | $0 |
| 2016 | $2,458 | $181,103 | $0 | $0 |
| 2015 | $2,172 | $178,594 | $0 | $0 |
| 2014 | $2,172 | $177,177 | $0 | $0 |
Agents Affiliated with this Home
-
Veronica Figueroa

Seller's Agent in 2022
Veronica Figueroa
EXP REALTY LLC
(407) 479-4577
30 in this area
1,988 Total Sales
-
Nicole Prince

Seller Co-Listing Agent in 2022
Nicole Prince
LPT REALTY, LLC
(407) 712-5688
5 in this area
127 Total Sales
-
Jan Sundahl

Buyer's Agent in 2022
Jan Sundahl
RE/MAX
1 in this area
15 Total Sales
-
Eddy Workinger

Seller's Agent in 2019
Eddy Workinger
EXPERT REAL ESTATE ADVISORS
(352) 217-1073
310 Total Sales
-
Stellar Non-Member Agent
S
Buyer's Agent in 2019
Stellar Non-Member Agent
FL_MFRMLS
-
Kristin Mazza

Seller's Agent in 2013
Kristin Mazza
KELLER WILLIAMS HERITAGE REALTY
(407) 435-1185
88 Total Sales
Map
Source: Stellar MLS
MLS Number: G5018981
APN: 24-21-30-504-0000-0660
- 705 Boysenberry Ct
- 762 Rosalie Way
- 3700 Idlebrook Cir Unit 200
- 4126 Hedge Maple Place
- 3772 Idlebrook Cir Unit 210
- 1309 Heritage Commons Dr
- 1313 Heritage Commons Dr
- 4113 Hedge Maple Place Unit 4113
- 4052 Falling Lilly Ct
- 632 Kissimmee Place
- 3748 Idlebrook Cir Unit 202
- 3813 Black Spruce Ln
- 1166 Mapimi Ct
- 1003 Chesterfield Cir
- 3605 S Saint Lucie Dr
- 4014 Gallagher Loop
- 370 Brushwood Ln
- 383 Brushwood Ln
- 887 Reedy Cove
- 1421 Arbitus Cir
