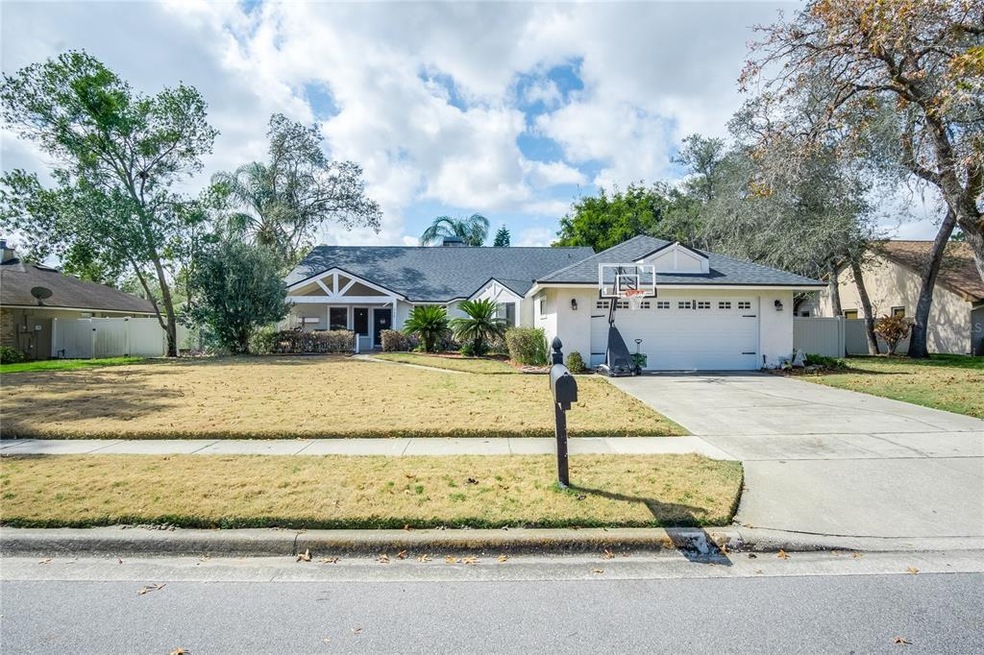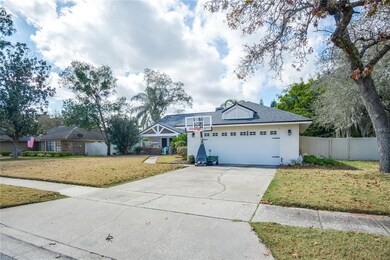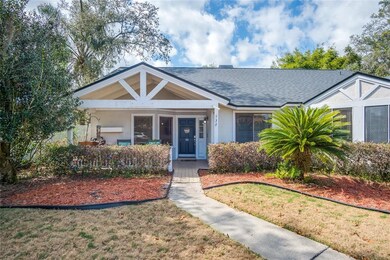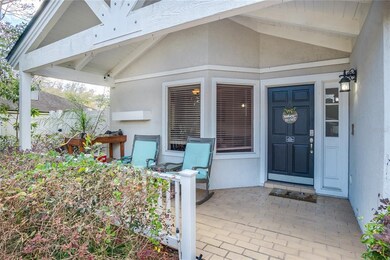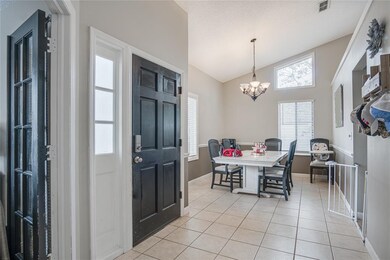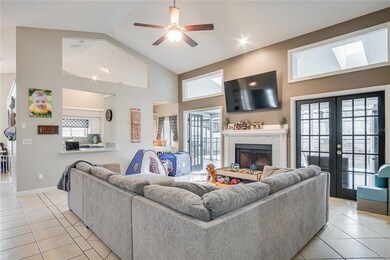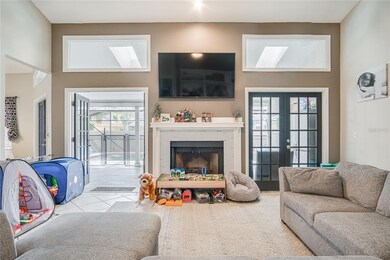
932 Willow Run Ln Winter Springs, FL 32708
Highlights
- Screened Pool
- Open Floorplan
- Contemporary Architecture
- Red Bug Elementary School Rated A-
- Deck
- Family Room with Fireplace
About This Home
As of March 2022Absolutely GORGEOUS POOL home located in DESIRABLE Winter Springs!!!! This spacious 3 Bedroom, 2 Bath with Office POOL HOME boasts plenty of Living Space along with a fabulous family friendly floor plan. Situated on a oversized lot in the sought after community of Willow Run- be prepared to be impressed. Upon entering the home, you'll be greeted with an open Floor Plan, great for entertaining and family gatherings. You'll notice a private dining room, convertible office/4th bedroom and Family Room with dual French Doors to your backyard lanai. The family room has high ceilings, custom built ins and a decorative tiled wood burning fireplace- perfect for cozy evenings at home. Like to entertain? The kitchen has a modern backsplash, upgraded stainless steel appliances. The built in glass cabinetry in the eating space is perfect to display your china and decorative pieces. The Master Bedroom features a bay window with vaulted ceilings and opens to a updated Master Bath with dual vanities, dual closets and a shower complete with sleek subway tiles. Both accompanying bedrooms have ample storage space and an enclosed sitting space/ sunroom adds to privacy for the final bedroom. Want to enjoy Florida Living at its finest? The backyard oasis is the perfect space for cookouts, pool parties or relaxing. Boasting SPACE GALORE, the lanai is nicely appointed with a sitting area overlooking the cascading stone waterfall of the pool. The side yard has a newly built wood deck and yard space for kids to play and run....the perfect backyard for summer cookouts and enjoying a Florida lifestyle. Willow Run is located near A-rated schools, entertainment, major roadways and plenty of restaurants and shopping! Additional features: New Roof in 2021, New Water Filtration System, Washer and Dryer do convey! Waiting for the perfect family to enjoy creating wonderful memories and enjoying the best of Central Florida Living.....it won't last long so make sure to tour it today!
Last Agent to Sell the Property
EXP REALTY LLC License #3012144 Listed on: 02/19/2022

Home Details
Home Type
- Single Family
Est. Annual Taxes
- $3,712
Year Built
- Built in 1985
Lot Details
- 8,245 Sq Ft Lot
- East Facing Home
- Oversized Lot
- Irregular Lot
- Irrigation
- Property is zoned R-1AA
HOA Fees
- $17 Monthly HOA Fees
Parking
- 2 Car Attached Garage
- Garage Door Opener
- Driveway
- Open Parking
Home Design
- Contemporary Architecture
- Slab Foundation
- Wood Frame Construction
- Shingle Roof
- Stucco
Interior Spaces
- 2,028 Sq Ft Home
- 1-Story Property
- Open Floorplan
- Built-In Features
- Cathedral Ceiling
- Ceiling Fan
- Skylights
- Wood Burning Fireplace
- Decorative Fireplace
- Blinds
- Drapes & Rods
- French Doors
- Family Room with Fireplace
- Formal Dining Room
- Den
- Inside Utility
- Ceramic Tile Flooring
- Pool Views
Kitchen
- Eat-In Kitchen
- Range
- Microwave
- Dishwasher
- Solid Surface Countertops
- Disposal
Bedrooms and Bathrooms
- 3 Bedrooms
- Walk-In Closet
- 2 Full Bathrooms
Laundry
- Laundry in unit
- Dryer
- Washer
Pool
- Screened Pool
- In Ground Pool
- Gunite Pool
- Fence Around Pool
- Pool Deck
- Child Gate Fence
Outdoor Features
- Deck
- Enclosed patio or porch
Schools
- Red Bug Elementary School
- Tuskawilla Middle School
- Lake Howell High School
Utilities
- Central Air
- Heat Pump System
- Water Filtration System
- Electric Water Heater
- High Speed Internet
- Cable TV Available
Community Details
- Willow Run HOA
- Willow Run Subdivision
Listing and Financial Details
- Down Payment Assistance Available
- Homestead Exemption
- Visit Down Payment Resource Website
- Legal Lot and Block 66 / 504
- Assessor Parcel Number 24-21-30-504-0000-0660
Ownership History
Purchase Details
Home Financials for this Owner
Home Financials are based on the most recent Mortgage that was taken out on this home.Purchase Details
Home Financials for this Owner
Home Financials are based on the most recent Mortgage that was taken out on this home.Purchase Details
Home Financials for this Owner
Home Financials are based on the most recent Mortgage that was taken out on this home.Purchase Details
Home Financials for this Owner
Home Financials are based on the most recent Mortgage that was taken out on this home.Purchase Details
Home Financials for this Owner
Home Financials are based on the most recent Mortgage that was taken out on this home.Purchase Details
Home Financials for this Owner
Home Financials are based on the most recent Mortgage that was taken out on this home.Purchase Details
Purchase Details
Purchase Details
Similar Homes in Winter Springs, FL
Home Values in the Area
Average Home Value in this Area
Purchase History
| Date | Type | Sale Price | Title Company |
|---|---|---|---|
| Warranty Deed | $495,000 | New Title Company Name | |
| Warranty Deed | $325,000 | Attorney | |
| Warranty Deed | $192,500 | None Available | |
| Warranty Deed | $181,900 | -- | |
| Warranty Deed | $181,800 | -- | |
| Warranty Deed | $140,000 | -- | |
| Warranty Deed | $149,900 | -- | |
| Warranty Deed | $29,800 | -- | |
| Warranty Deed | $25,000 | -- |
Mortgage History
| Date | Status | Loan Amount | Loan Type |
|---|---|---|---|
| Open | $413,250 | New Conventional | |
| Previous Owner | $309,000 | New Conventional | |
| Previous Owner | $308,750 | New Conventional | |
| Previous Owner | $189,012 | FHA | |
| Previous Owner | $120,792 | New Conventional | |
| Previous Owner | $200,000 | Credit Line Revolving | |
| Previous Owner | $145,000 | Unknown | |
| Previous Owner | $290,000 | New Conventional | |
| Previous Owner | $126,000 | No Value Available |
Property History
| Date | Event | Price | Change | Sq Ft Price |
|---|---|---|---|---|
| 03/23/2022 03/23/22 | Sold | $495,000 | +13.8% | $244 / Sq Ft |
| 02/22/2022 02/22/22 | Pending | -- | -- | -- |
| 02/19/2022 02/19/22 | For Sale | $435,000 | +33.8% | $214 / Sq Ft |
| 09/12/2019 09/12/19 | Sold | $325,000 | 0.0% | $159 / Sq Ft |
| 08/10/2019 08/10/19 | Pending | -- | -- | -- |
| 08/07/2019 08/07/19 | For Sale | $324,900 | +68.8% | $158 / Sq Ft |
| 06/16/2014 06/16/14 | Off Market | $192,500 | -- | -- |
| 02/28/2013 02/28/13 | Sold | $192,500 | -1.3% | $90 / Sq Ft |
| 02/02/2013 02/02/13 | Pending | -- | -- | -- |
| 01/06/2013 01/06/13 | Price Changed | $195,000 | -2.5% | $92 / Sq Ft |
| 09/14/2012 09/14/12 | For Sale | $200,000 | -- | $94 / Sq Ft |
Tax History Compared to Growth
Tax History
| Year | Tax Paid | Tax Assessment Tax Assessment Total Assessment is a certain percentage of the fair market value that is determined by local assessors to be the total taxable value of land and additions on the property. | Land | Improvement |
|---|---|---|---|---|
| 2024 | $5,482 | $426,223 | -- | -- |
| 2023 | $5,356 | $413,809 | $125,000 | $288,809 |
| 2021 | $3,712 | $285,714 | $90,000 | $195,714 |
| 2020 | $4,133 | $274,799 | $0 | $0 |
| 2019 | $2,461 | $191,039 | $0 | $0 |
| 2018 | $2,426 | $187,477 | $0 | $0 |
| 2017 | $2,409 | $183,621 | $0 | $0 |
| 2016 | $2,458 | $181,103 | $0 | $0 |
| 2015 | $2,172 | $178,594 | $0 | $0 |
| 2014 | $2,172 | $177,177 | $0 | $0 |
Agents Affiliated with this Home
-
Veronica Figueroa

Seller's Agent in 2022
Veronica Figueroa
EXP REALTY LLC
(407) 479-4577
30 in this area
1,988 Total Sales
-
Nicole Prince

Seller Co-Listing Agent in 2022
Nicole Prince
LPT REALTY, LLC
(407) 712-5688
5 in this area
127 Total Sales
-
Jan Sundahl

Buyer's Agent in 2022
Jan Sundahl
RE/MAX
1 in this area
15 Total Sales
-
Eddy Workinger

Seller's Agent in 2019
Eddy Workinger
EXPERT REAL ESTATE ADVISORS
(352) 217-1073
310 Total Sales
-
Stellar Non-Member Agent
S
Buyer's Agent in 2019
Stellar Non-Member Agent
FL_MFRMLS
-
Kristin Mazza

Seller's Agent in 2013
Kristin Mazza
KELLER WILLIAMS HERITAGE REALTY
(407) 435-1185
88 Total Sales
Map
Source: Stellar MLS
MLS Number: O6005209
APN: 24-21-30-504-0000-0660
- 705 Boysenberry Ct
- 762 Rosalie Way
- 3700 Idlebrook Cir Unit 200
- 4126 Hedge Maple Place
- 3772 Idlebrook Cir Unit 210
- 1309 Heritage Commons Dr
- 1313 Heritage Commons Dr
- 4113 Hedge Maple Place Unit 4113
- 4052 Falling Lilly Ct
- 632 Kissimmee Place
- 3748 Idlebrook Cir Unit 202
- 3813 Black Spruce Ln
- 1166 Mapimi Ct
- 1003 Chesterfield Cir
- 3605 S Saint Lucie Dr
- 4014 Gallagher Loop
- 370 Brushwood Ln
- 383 Brushwood Ln
- 887 Reedy Cove
- 1421 Arbitus Cir
