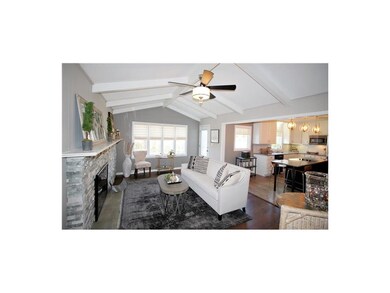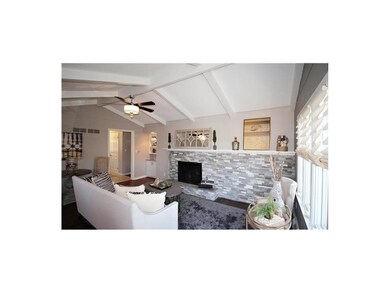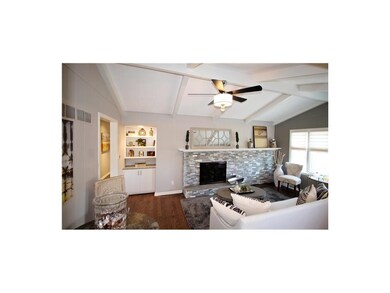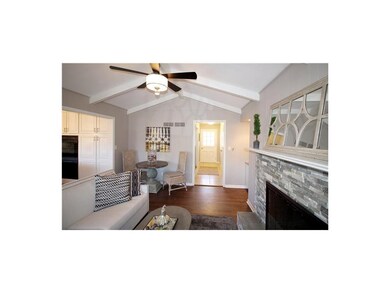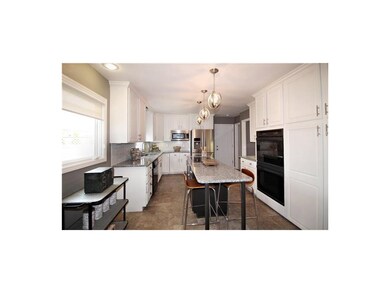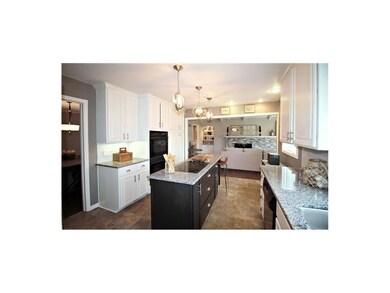
9320 Mohawk Ln Leawood, KS 66206
Estimated Value: $683,000 - $820,547
Highlights
- Deck
- Recreation Room
- Ranch Style House
- Corinth Elementary School Rated A
- Vaulted Ceiling
- Wood Flooring
About This Home
As of February 2016Move-in ready Old Leawood! Updated ranch on highly desirable cul-de-sac with 3 bedrooms, 3 baths and 4th non-conforming bdrm in the LL. Open concept kitchen w/ granite, dble ovens, large island, SS microwave & refrigerator adjoins vaulted family room. Quality Marvin fiberglass windows, James Hardie fiber cement siding, new water heater, paint, hardwood floors, interior doors, and much more! Huge finished space in the lower level w/3rd full bath & bar-perfect for entertaining. Run, don't walk - this won't last long! Lower level includes walk-up entrance to beautifully landscaped backyard, and plenty of space for storage. Home is situated on 21,000+ sq ft lot. Seller paid AB May home warranty.
Last Agent to Sell the Property
Compass Realty Group License #2005026359 Listed on: 12/11/2015

Home Details
Home Type
- Single Family
Est. Annual Taxes
- $2,601
Year Built
- Built in 1958
Lot Details
- Cul-De-Sac
- Aluminum or Metal Fence
- Level Lot
- Sprinkler System
- Many Trees
HOA Fees
- $25 Monthly HOA Fees
Parking
- 2 Car Attached Garage
- Front Facing Garage
- Garage Door Opener
Home Design
- Ranch Style House
- Traditional Architecture
- Composition Roof
- Lap Siding
Interior Spaces
- Wet Bar: All Carpet, Ceramic Tiles, Shower Only, Carpet, All Window Coverings, Ceiling Fan(s), Walk-In Closet(s), Wood Floor, Granite Counters, Shower Over Tub, Cathedral/Vaulted Ceiling, Fireplace
- Built-In Features: All Carpet, Ceramic Tiles, Shower Only, Carpet, All Window Coverings, Ceiling Fan(s), Walk-In Closet(s), Wood Floor, Granite Counters, Shower Over Tub, Cathedral/Vaulted Ceiling, Fireplace
- Vaulted Ceiling
- Ceiling Fan: All Carpet, Ceramic Tiles, Shower Only, Carpet, All Window Coverings, Ceiling Fan(s), Walk-In Closet(s), Wood Floor, Granite Counters, Shower Over Tub, Cathedral/Vaulted Ceiling, Fireplace
- Skylights
- Thermal Windows
- Shades
- Plantation Shutters
- Drapes & Rods
- Family Room with Fireplace
- Formal Dining Room
- Recreation Room
Kitchen
- Open to Family Room
- Eat-In Kitchen
- Double Oven
- Dishwasher
- Kitchen Island
- Granite Countertops
- Laminate Countertops
- Disposal
Flooring
- Wood
- Wall to Wall Carpet
- Linoleum
- Laminate
- Stone
- Ceramic Tile
- Luxury Vinyl Plank Tile
- Luxury Vinyl Tile
Bedrooms and Bathrooms
- 3 Bedrooms
- Cedar Closet: All Carpet, Ceramic Tiles, Shower Only, Carpet, All Window Coverings, Ceiling Fan(s), Walk-In Closet(s), Wood Floor, Granite Counters, Shower Over Tub, Cathedral/Vaulted Ceiling, Fireplace
- Walk-In Closet: All Carpet, Ceramic Tiles, Shower Only, Carpet, All Window Coverings, Ceiling Fan(s), Walk-In Closet(s), Wood Floor, Granite Counters, Shower Over Tub, Cathedral/Vaulted Ceiling, Fireplace
- 3 Full Bathrooms
- Double Vanity
- Bathtub with Shower
Basement
- Walk-Up Access
- Sump Pump
- Laundry in Basement
Home Security
- Storm Doors
- Fire and Smoke Detector
Outdoor Features
- Deck
- Enclosed patio or porch
Schools
- Corinth Elementary School
- Sm East High School
Additional Features
- City Lot
- Forced Air Heating and Cooling System
Community Details
- Association fees include curbside recycling, trash pick up
- Leawood Subdivision
Listing and Financial Details
- Exclusions: FP/Chim
- Assessor Parcel Number HP24000000 1383
Ownership History
Purchase Details
Home Financials for this Owner
Home Financials are based on the most recent Mortgage that was taken out on this home.Similar Homes in the area
Home Values in the Area
Average Home Value in this Area
Purchase History
| Date | Buyer | Sale Price | Title Company |
|---|---|---|---|
| Flynn Brigid | -- | Chicago Title |
Mortgage History
| Date | Status | Borrower | Loan Amount |
|---|---|---|---|
| Previous Owner | Unlimited Potential Properties Inc | $247,200 | |
| Previous Owner | Smith Stephen H | $170,000 | |
| Previous Owner | Smith Stephen H | $131,807 | |
| Previous Owner | Smith Stephen H | $135,000 | |
| Previous Owner | Smith Stephen H | $51,000 | |
| Previous Owner | Smith Stephen H | $80,000 |
Property History
| Date | Event | Price | Change | Sq Ft Price |
|---|---|---|---|---|
| 02/05/2016 02/05/16 | Sold | -- | -- | -- |
| 01/05/2016 01/05/16 | Pending | -- | -- | -- |
| 12/11/2015 12/11/15 | For Sale | $399,000 | +26.7% | $265 / Sq Ft |
| 10/05/2015 10/05/15 | Sold | -- | -- | -- |
| 08/26/2015 08/26/15 | Pending | -- | -- | -- |
| 08/12/2015 08/12/15 | For Sale | $315,000 | -- | $210 / Sq Ft |
Tax History Compared to Growth
Tax History
| Year | Tax Paid | Tax Assessment Tax Assessment Total Assessment is a certain percentage of the fair market value that is determined by local assessors to be the total taxable value of land and additions on the property. | Land | Improvement |
|---|---|---|---|---|
| 2024 | $8,381 | $78,764 | $32,122 | $46,642 |
| 2023 | $7,980 | $74,566 | $29,193 | $45,373 |
| 2022 | $6,740 | $63,147 | $25,391 | $37,756 |
| 2021 | $6,482 | $58,328 | $25,391 | $32,937 |
| 2020 | $6,635 | $58,811 | $23,085 | $35,726 |
| 2019 | $5,971 | $53,096 | $19,241 | $33,855 |
| 2018 | $5,676 | $50,313 | $17,487 | $32,826 |
| 2017 | $5,550 | $48,439 | $13,444 | $34,995 |
| 2016 | $5,270 | $45,425 | $10,333 | $35,092 |
| 2015 | $2,824 | $24,714 | $10,333 | $14,381 |
| 2013 | -- | $22,345 | $8,614 | $13,731 |
Agents Affiliated with this Home
-
Emily Aylward Vogt

Seller's Agent in 2016
Emily Aylward Vogt
Compass Realty Group
(816) 305-6151
3 in this area
67 Total Sales
-
Jen Cisar

Seller Co-Listing Agent in 2016
Jen Cisar
KW KANSAS CITY METRO
(913) 825-7500
22 in this area
146 Total Sales
-
Christy Forquer

Buyer's Agent in 2016
Christy Forquer
RE/MAX Premier Realty
(913) 226-3080
1 in this area
22 Total Sales
-
L
Seller's Agent in 2015
Lauren Huey
Allegiance Realty
Map
Source: Heartland MLS
MLS Number: 1968877
APN: HP24000000-1383
- 3520 W 93rd St
- 3415 W 95th St
- 10036 Mission Rd
- 10040 Mission Rd
- 3511 W 92nd St
- 9329 Catalina St
- 9410 Ensley Ln
- 3904 W 91st St
- 9412 Delmar St
- 3921 W 97th St
- 9440 Manor Rd
- 9708 Aberdeen St
- 9511 Manor Rd
- 8904 Cherokee Ln
- 9608 El Monte St
- 9314 Roe Ave
- 9400 Lee Blvd
- 9511 Meadow Ln
- 9358 Juniper Reserve Dr
- 2819 W 89th St

