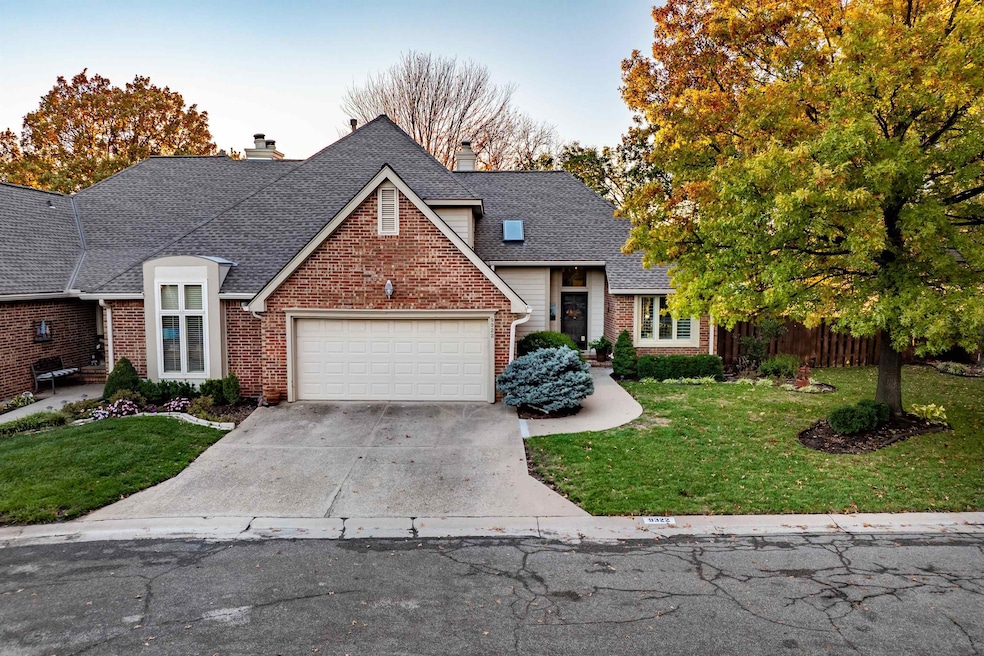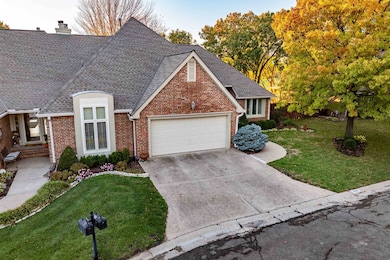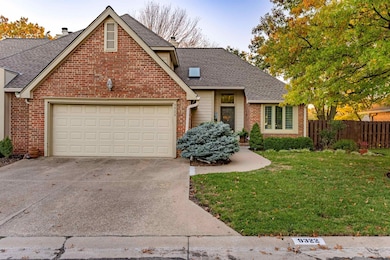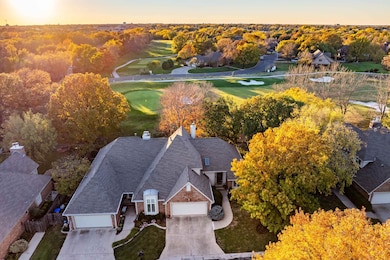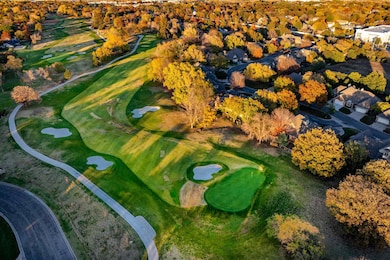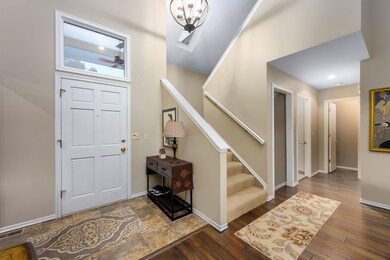
9322 E Bent Tree Cir Wichita, KS 67226
Northeast Wichita NeighborhoodEstimated payment $2,487/month
Highlights
- Deck
- Loft
- Living Room
- Wood Flooring
- Patio
- Laundry Room
About This Home
LOCATION, LOCATION, Location! Nestled in the sought-after Bent Tree Addition of Tallgrass, this is a rare find, boasting luxurious features and a prime location backing up to the 15th Green of the golf course. Inside a living space with an inviting open concept design including a two-story great room. The eat-in kitchen is a chef's delight, featuring sleek countertops, eating bar, and appliances. Enjoy meals in the bright breakfast nook or host formal dinners in the beautiful dining room overlooking the patio. Relax by the fireplace or retreat to the finished basement for movie nights or gamedays. Outside, the patio overlooks the 15th Green, providing the ideal setting for outdoor entertaining or simply enjoying the peaceful golf course surroundings. With a great layout, this home offers convenience and comfort. Backyard is fully fenced. The primary suite is on the main floor, as is the laundry room. Additional bedrooms up and down with bathrooms. Details: New HVAC system (May 2024), new refrigerator (2024) and a roof that's only about 3.5 years old. Class 4 hail impact resistant new roof in 2020. Enjoy easy care maintenance, neighborhood association takes care of common area. There's a neighbor who helps out with mowing the lawn if you prefer not to do it yourself Conveniently located near shopping, dining, and highways, this home offers the perfect blend of luxury, comfort, and convenience. Don't miss this fabulous opportunity! Same owner for past 20 years!
Home Details
Home Type
- Single Family
Est. Annual Taxes
- $3,763
Year Built
- Built in 1984
Lot Details
- 5,663 Sq Ft Lot
- Sprinkler System
HOA Fees
- $38 Monthly HOA Fees
Parking
- 2 Car Garage
Home Design
- Brick Exterior Construction
- Composition Roof
Interior Spaces
- Living Room
- Dining Room
- Loft
- Natural lighting in basement
- Laundry Room
Kitchen
- Microwave
- Dishwasher
- Disposal
Flooring
- Wood
- Carpet
- Laminate
- Tile
Bedrooms and Bathrooms
- 3 Bedrooms
Outdoor Features
- Deck
- Patio
Schools
- Minneha Elementary School
- Southeast High School
Utilities
- Forced Air Heating and Cooling System
- Heating System Uses Natural Gas
Community Details
- Association fees include gen. upkeep for common ar
- $250 HOA Transfer Fee
- Bent Tree Subdivision
Listing and Financial Details
- Assessor Parcel Number 0000-00190842
Map
Home Values in the Area
Average Home Value in this Area
Tax History
| Year | Tax Paid | Tax Assessment Tax Assessment Total Assessment is a certain percentage of the fair market value that is determined by local assessors to be the total taxable value of land and additions on the property. | Land | Improvement |
|---|---|---|---|---|
| 2023 | $3,768 | $34,397 | $7,257 | $27,140 |
| 2022 | $3,328 | $29,636 | $6,843 | $22,793 |
| 2021 | $3,119 | $27,186 | $3,818 | $23,368 |
| 2020 | $3,132 | $27,186 | $3,818 | $23,368 |
| 2019 | $2,929 | $25,404 | $3,818 | $21,586 |
| 2018 | $2,851 | $24,668 | $3,818 | $20,850 |
| 2017 | $2,853 | $0 | $0 | $0 |
| 2016 | $2,850 | $0 | $0 | $0 |
| 2015 | $2,915 | $0 | $0 | $0 |
| 2014 | $2,856 | $0 | $0 | $0 |
Property History
| Date | Event | Price | Change | Sq Ft Price |
|---|---|---|---|---|
| 03/28/2025 03/28/25 | For Sale | $385,000 | 0.0% | $127 / Sq Ft |
| 03/05/2025 03/05/25 | Pending | -- | -- | -- |
| 03/03/2025 03/03/25 | Price Changed | $385,000 | -3.8% | $127 / Sq Ft |
| 01/13/2025 01/13/25 | Price Changed | $400,000 | -3.6% | $132 / Sq Ft |
| 11/16/2024 11/16/24 | Price Changed | $415,000 | -2.4% | $137 / Sq Ft |
| 11/08/2024 11/08/24 | For Sale | $425,000 | -- | $140 / Sq Ft |
Deed History
| Date | Type | Sale Price | Title Company |
|---|---|---|---|
| Interfamily Deed Transfer | -- | None Available | |
| Interfamily Deed Transfer | -- | -- |
Similar Homes in the area
Source: South Central Kansas MLS
MLS Number: 647268
APN: 113-05-0-44-01-021.00
- 2310 N Greenleaf St
- 2408 N Greenleaf Ct
- 2110 N Keeneland Ct
- 0.93 +/- Acres E 21st St N
- 2534 N Greenleaf Ct
- 2037 N Paddock Green Ct
- 2565 N Greenleaf Ct
- 9130 E Woodspring St
- 2539 N Wilderness Ct
- 10107 E Churchill St
- 2209 N Penstemon St
- 10302 E Bronco St
- 2518 N Cranbrook St
- 2801 N Fox Pointe Cir
- 2022 N Lindberg St
- 8319 E Oxford Cir
- 8100 E 22nd St N
- 2819 N Plumthicket Cir
- 2823 N Wilderness Ct
- 8229 E Oxford Ct
