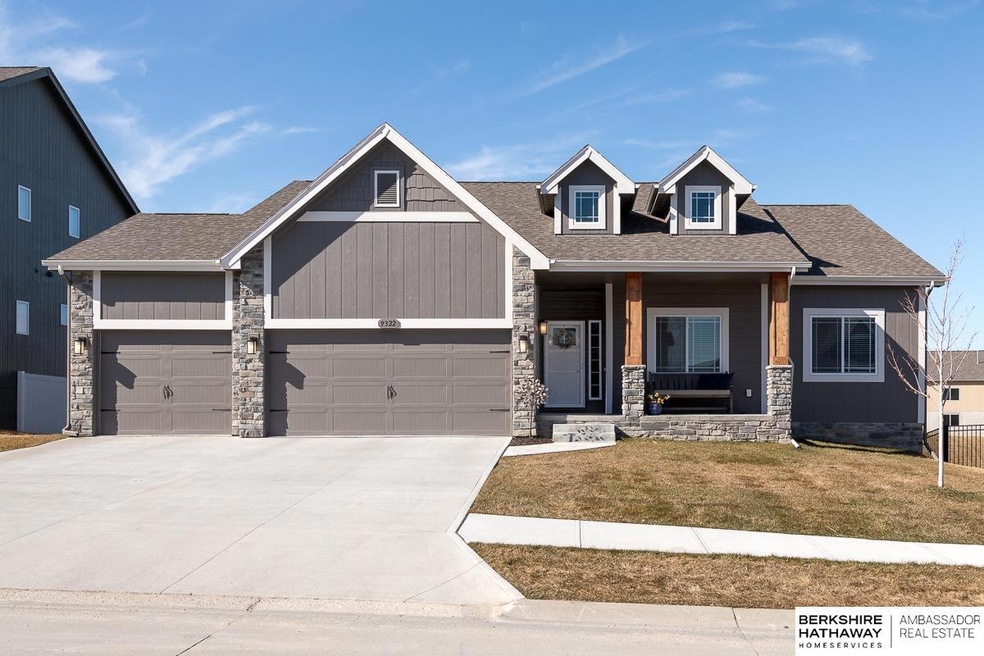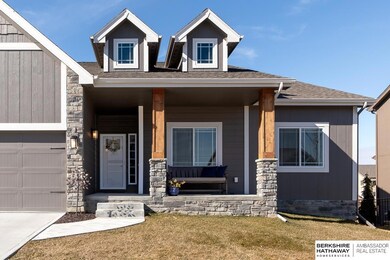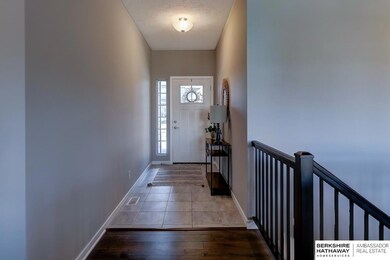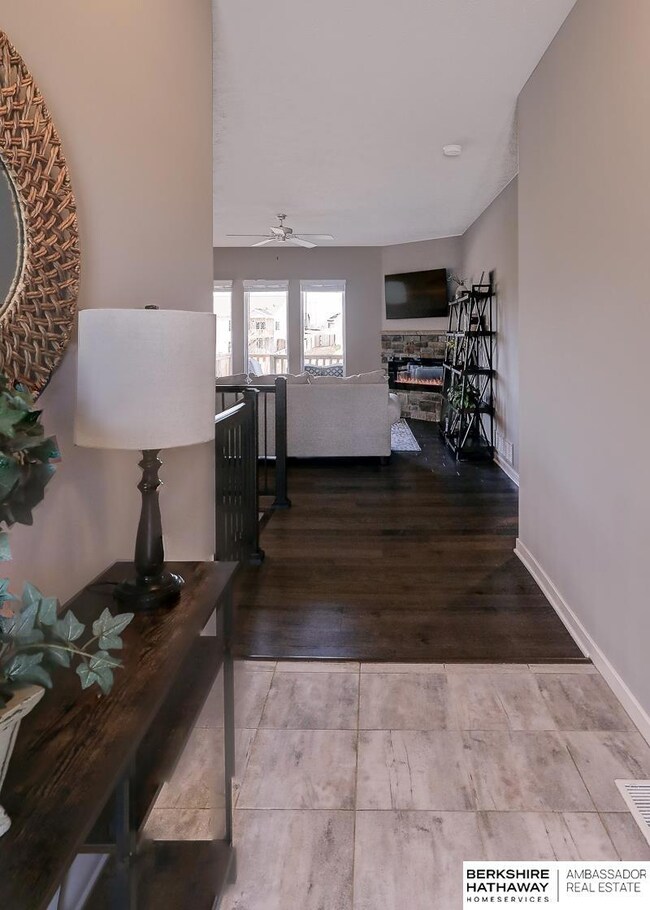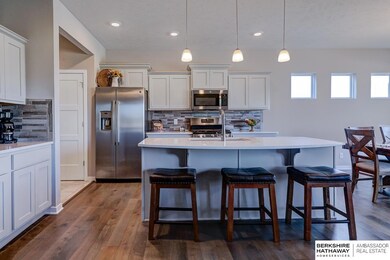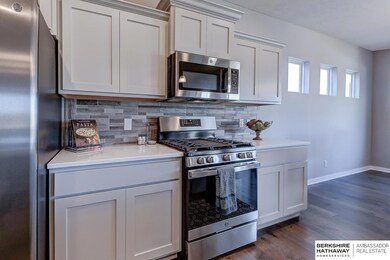
Estimated Value: $449,000 - $479,659
Highlights
- Covered Deck
- Ranch Style House
- No HOA
- Palisades Elementary School Rated A-
- Engineered Wood Flooring
- Covered patio or porch
About This Home
As of May 2024OPEN HOUSE Sunday 3/24/24 12:30 - 2:30. Dropped the price over 2% from 484,900 to $475,000. Pref Lender to give $3,000 in buyer credit at closing. Why buy new when you can MOVE RIGHT IN to this spacious 4 BED W/O ranch w/upgrades? The Shelby Designer Plan by Celebrity w/no others available in Gretna currently. Covered porch w/charming street appeal? Kitchen w/tons of counter & cabinet space, quartz counters, tile backsplash,refrig included, upgraded engineered wood flooring, center island w/seating, walk-in pantry & back utility or coat closet. Opens to the living room w/natural light. Electric linear FP w/adjustable features! Designer light package & expanded door package. The Primary Suite is so spacious. Private shower w/glass doors, BIG W/I closet, 2 sinks, quartz & laundry attached. Flex space in lower level. No direct back neighbors - common area, covered deck, walking distance to Elementary School, walking trails, & neighborhood lake to come. Storage! Washer/Dryer included.
Last Agent to Sell the Property
BHHS Ambassador Real Estate License #20070913 Listed on: 03/08/2024

Home Details
Home Type
- Single Family
Est. Annual Taxes
- $11,380
Year Built
- Built in 2022
Lot Details
- 0.25 Acre Lot
- Lot Dimensions are 70 x 120
- Property is Fully Fenced
- Vinyl Fence
- Level Lot
- Sprinkler System
Parking
- 3 Car Attached Garage
- Garage Door Opener
Home Design
- Ranch Style House
- Traditional Architecture
- Composition Roof
- Concrete Perimeter Foundation
- Hardboard
- Stone
Interior Spaces
- Ceiling height of 9 feet or more
- Ceiling Fan
- Electric Fireplace
- Window Treatments
- Sliding Doors
- Living Room with Fireplace
Kitchen
- Oven or Range
- Microwave
- Dishwasher
- Disposal
Flooring
- Engineered Wood
- Wall to Wall Carpet
- Ceramic Tile
Bedrooms and Bathrooms
- 4 Bedrooms
- Walk-In Closet
- Dual Sinks
- Shower Only
Laundry
- Dryer
- Washer
Partially Finished Basement
- Walk-Out Basement
- Sump Pump
- Basement with some natural light
Outdoor Features
- Balcony
- Covered Deck
- Covered patio or porch
Schools
- Palisades Elementary School
- Aspen Creek Middle School
- Gretna East High School
Utilities
- Forced Air Heating and Cooling System
- Heating System Uses Gas
- Cable TV Available
Community Details
- No Home Owners Association
- Palisades West Subdivision
Listing and Financial Details
- Assessor Parcel Number 011602580
Ownership History
Purchase Details
Purchase Details
Purchase Details
Home Financials for this Owner
Home Financials are based on the most recent Mortgage that was taken out on this home.Similar Homes in Omaha, NE
Home Values in the Area
Average Home Value in this Area
Purchase History
| Date | Buyer | Sale Price | Title Company |
|---|---|---|---|
| Patzner Terry | -- | None Listed On Document | |
| Patzner Terry M | $468,000 | Stewart Title | |
| Bowman Craig | $438,000 | None Listed On Document |
Mortgage History
| Date | Status | Borrower | Loan Amount |
|---|---|---|---|
| Previous Owner | Bowman Craig | $412,300 |
Property History
| Date | Event | Price | Change | Sq Ft Price |
|---|---|---|---|---|
| 05/21/2024 05/21/24 | Sold | $467,500 | -1.6% | $151 / Sq Ft |
| 03/30/2024 03/30/24 | Pending | -- | -- | -- |
| 03/14/2024 03/14/24 | Price Changed | $475,000 | -2.0% | $154 / Sq Ft |
| 03/08/2024 03/08/24 | For Sale | $484,900 | +10.9% | $157 / Sq Ft |
| 06/03/2022 06/03/22 | Sold | $437,392 | 0.0% | $148 / Sq Ft |
| 04/03/2021 04/03/21 | Pending | -- | -- | -- |
| 04/03/2021 04/03/21 | For Sale | $437,392 | -- | $148 / Sq Ft |
Tax History Compared to Growth
Tax History
| Year | Tax Paid | Tax Assessment Tax Assessment Total Assessment is a certain percentage of the fair market value that is determined by local assessors to be the total taxable value of land and additions on the property. | Land | Improvement |
|---|---|---|---|---|
| 2024 | $11,380 | $453,041 | $59,000 | $394,041 |
| 2023 | $11,380 | $415,228 | $54,000 | $361,228 |
| 2022 | $1,893 | $68,340 | $30,870 | $37,470 |
| 2021 | $843 | $30,870 | $30,870 | $0 |
| 2020 | $583 | $21,420 | $21,420 | $0 |
| 2019 | $582 | $21,420 | $21,420 | $0 |
| 2018 | $501 | $18,540 | $18,540 | $0 |
Agents Affiliated with this Home
-
Michelle Gustafson

Seller's Agent in 2024
Michelle Gustafson
BHHS Ambassador Real Estate
(402) 290-7021
174 Total Sales
-
Jessica Hartzell

Buyer's Agent in 2024
Jessica Hartzell
BHHS Ambassador Real Estate
(402) 707-3370
41 Total Sales
-
Shelley Hourigan

Seller's Agent in 2022
Shelley Hourigan
Celebrity Homes Inc
(402) 669-4171
254 Total Sales
-
Kerri Monahan

Buyer's Agent in 2022
Kerri Monahan
NextHome Signature Real Estate
(402) 769-8246
61 Total Sales
Map
Source: Great Plains Regional MLS
MLS Number: 22405228
APN: 011602580
- 9221 S 177th St
- 9113 S 178th St
- 9104 S 177th St
- 17805 Palisades Dr
- 9494 S 175th Cir
- 17820 Rampart St
- 9711 S 176th St
- 9504 S 179th St
- 9614 S 173rd Ave
- 9507 S 180th Ave
- 9511 S 180th Ave
- TBD Redwood St
- Lot 143 Garden Oaks
- 9510 S 180th Ave
- 9514 S 180th Ave
- 9901 S 176th St
- Lot 8 Cheyenne Ridge
- 18060 Soldier St
- TBD Lot 297
- TBD Augsuta Cir
- 9322 S 176th Ave
- 9318 S 176th Ave
- 9326 S 176th Ave
- 9314 S 176th Ave
- 9404 S 176th Ave
- 9403 S 176th Ave
- 9323 S 176th Ave
- 9310 S 176th Ave
- 9403 S 176th Ave
- 9408 S 176th Ave
- 9319 S 176th Ave
- 9315 S 176th Ave
- 9225 S 177th St
- 9303 S 177th St
- 9407 S 176th Ave
- 9303 S 177th St
- 9217 S 177th St
- 9306 S 176th Ave
- 9307 S 177th St
- 9412 S 176th Ave
