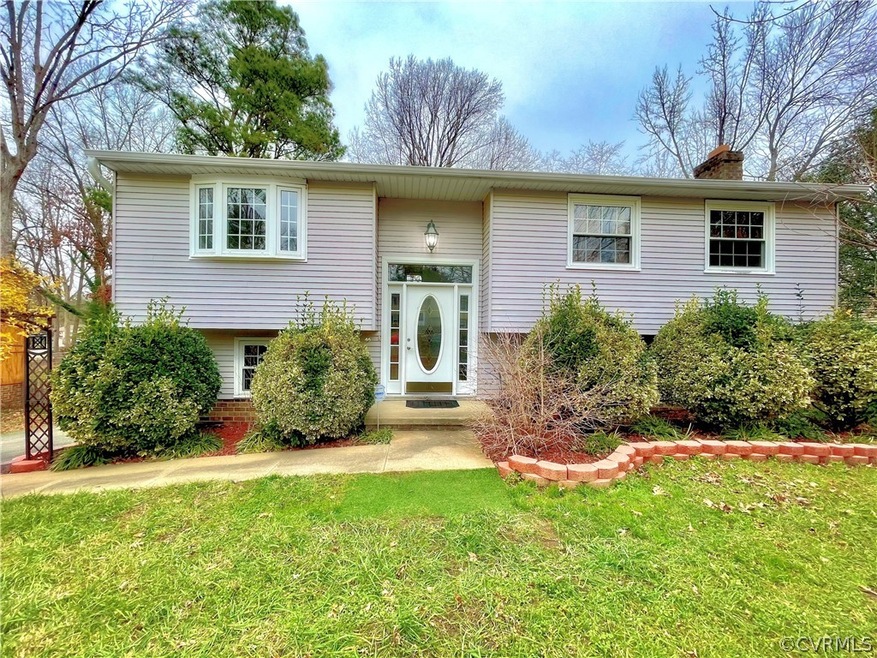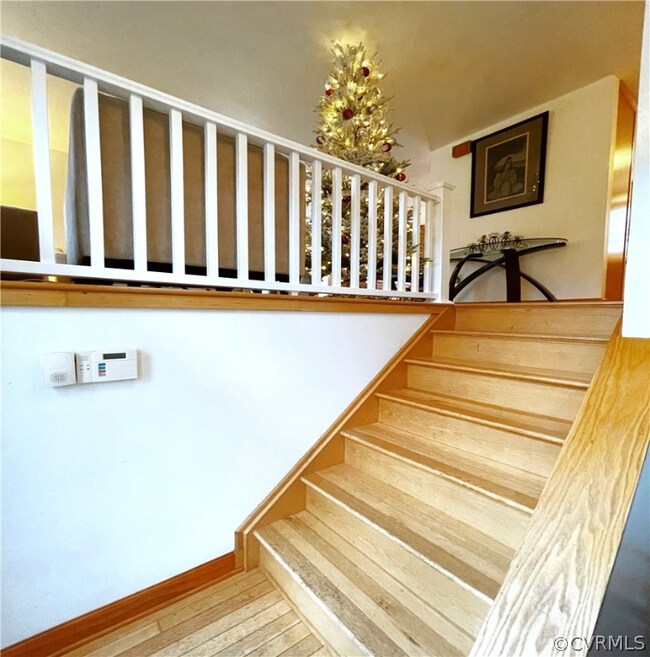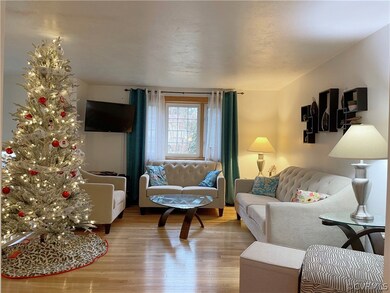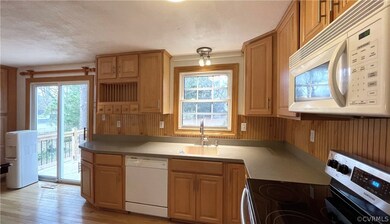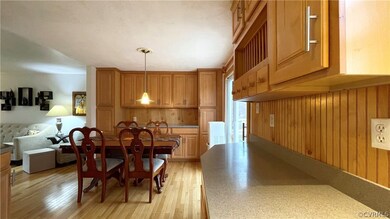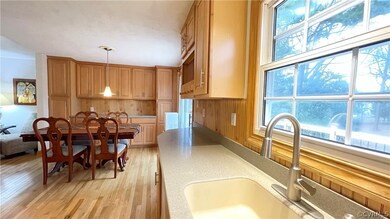
9324 Emmett Rd Glen Allen, VA 23060
Echo Lake NeighborhoodHighlights
- Deck
- Wood Flooring
- Solid Surface Countertops
- Tucker High School Rated A-
- Main Floor Primary Bedroom
- Thermal Windows
About This Home
As of July 2025Come inside....you'll be delighted when you see this maintenance free, 4 bedroom, 2 bath, all vinyl windows, almost 2000 sq.ft. home with many quality upgrades to enjoy. The sellers put on a new roof 1 year ago with new gutters & gutter guards, both bathrooms have been totally remodeled, all hardwood floors in the kitchen, formal living room, foyer area & hallway to bedrooms. The amazing family room/rec room on the lower level of this split foyer home has been updated with new laminate flooring, a fireplace with a beautiful, stone accent wall & ceramic tile hearth; & built-in (wine rack) lighted cabinet all adds character to this huge room. The kitchen will also be a focal point of living with its massive wood cabinet space & wood backsplash. Wait until you see the great space the beautiful solid counter tops provide; two built-in pantries; Samsung stainless steel oven with smooth top cooking; microwave; dishwasher; & disposal all combine to make this kitchen a chef's dream. (Samsung refrigerator conveys.) Take time to look at the pictures & descriptions of the features of this home. A marvelous home for your family!!
Last Agent to Sell the Property
Hometown Realty License #0225074613 Listed on: 02/17/2021

Home Details
Home Type
- Single Family
Est. Annual Taxes
- $2,052
Year Built
- Built in 1977
Lot Details
- 9,574 Sq Ft Lot
- Back Yard Fenced
- Level Lot
- Zoning described as R4
Home Design
- Split Foyer
- Frame Construction
- Composition Roof
- Aluminum Siding
Interior Spaces
- 1,988 Sq Ft Home
- 2-Story Property
- Ceiling Fan
- Wood Burning Fireplace
- Stone Fireplace
- Thermal Windows
- Sliding Doors
- Dining Area
Kitchen
- Eat-In Kitchen
- Oven
- Induction Cooktop
- Microwave
- Dishwasher
- Solid Surface Countertops
- Disposal
Flooring
- Wood
- Laminate
- Tile
Bedrooms and Bathrooms
- 4 Bedrooms
- Primary Bedroom on Main
- 2 Full Bathrooms
Laundry
- Dryer
- Washer
Finished Basement
- Walk-Out Basement
- Basement Fills Entire Space Under The House
Parking
- Driveway
- Paved Parking
- Off-Street Parking
Outdoor Features
- Deck
- Patio
- Shed
Schools
- Springfield Park Elementary School
- Hungary Creek Middle School
- Tucker High School
Utilities
- Central Air
- Heat Pump System
- Water Heater
Community Details
- Broad Meadows Subdivision
Listing and Financial Details
- Tax Lot 5
- Assessor Parcel Number 756-762-9467
Ownership History
Purchase Details
Home Financials for this Owner
Home Financials are based on the most recent Mortgage that was taken out on this home.Purchase Details
Home Financials for this Owner
Home Financials are based on the most recent Mortgage that was taken out on this home.Purchase Details
Home Financials for this Owner
Home Financials are based on the most recent Mortgage that was taken out on this home.Similar Homes in the area
Home Values in the Area
Average Home Value in this Area
Purchase History
| Date | Type | Sale Price | Title Company |
|---|---|---|---|
| Deed | $415,000 | Fidelity National Title Insura | |
| Warranty Deed | $311,000 | Attorney | |
| Warranty Deed | $175,000 | -- |
Mortgage History
| Date | Status | Loan Amount | Loan Type |
|---|---|---|---|
| Open | $407,483 | FHA | |
| Previous Owner | $295,450 | New Conventional | |
| Previous Owner | $295,450 | Purchase Money Mortgage | |
| Previous Owner | $171,830 | FHA |
Property History
| Date | Event | Price | Change | Sq Ft Price |
|---|---|---|---|---|
| 07/03/2025 07/03/25 | Sold | $415,000 | +1.2% | $209 / Sq Ft |
| 05/28/2025 05/28/25 | Pending | -- | -- | -- |
| 05/22/2025 05/22/25 | For Sale | $409,990 | +31.8% | $206 / Sq Ft |
| 03/31/2021 03/31/21 | Sold | $311,000 | +9.9% | $156 / Sq Ft |
| 02/19/2021 02/19/21 | Pending | -- | -- | -- |
| 02/17/2021 02/17/21 | For Sale | $283,000 | +61.7% | $142 / Sq Ft |
| 01/18/2013 01/18/13 | Sold | $175,000 | -1.7% | $88 / Sq Ft |
| 11/30/2012 11/30/12 | Pending | -- | -- | -- |
| 11/10/2012 11/10/12 | For Sale | $178,000 | -- | $90 / Sq Ft |
Tax History Compared to Growth
Tax History
| Year | Tax Paid | Tax Assessment Tax Assessment Total Assessment is a certain percentage of the fair market value that is determined by local assessors to be the total taxable value of land and additions on the property. | Land | Improvement |
|---|---|---|---|---|
| 2025 | $3,109 | $348,200 | $80,000 | $268,200 |
| 2024 | $3,109 | $324,100 | $80,000 | $244,100 |
| 2023 | $2,755 | $324,100 | $80,000 | $244,100 |
| 2022 | $2,528 | $297,400 | $65,000 | $232,400 |
| 2021 | $2,190 | $235,900 | $54,000 | $181,900 |
| 2020 | $2,052 | $235,900 | $54,000 | $181,900 |
| 2019 | $2,011 | $231,200 | $54,000 | $177,200 |
| 2018 | $1,921 | $220,800 | $50,000 | $170,800 |
| 2017 | $1,808 | $207,800 | $48,000 | $159,800 |
| 2016 | $1,658 | $190,600 | $48,000 | $142,600 |
| 2015 | $1,509 | $173,400 | $43,000 | $130,400 |
| 2014 | $1,509 | $173,400 | $43,000 | $130,400 |
Agents Affiliated with this Home
-
Safiullah Mudaber

Seller's Agent in 2025
Safiullah Mudaber
Samson Properties
(804) 309-0627
12 in this area
34 Total Sales
-
Jascinta Emile

Buyer's Agent in 2025
Jascinta Emile
AARE
(804) 439-1709
3 in this area
80 Total Sales
-
Carol Taylor
C
Seller's Agent in 2021
Carol Taylor
Hometown Realty
(804) 690-8544
1 in this area
25 Total Sales
-
John R Downey
J
Seller's Agent in 2013
John R Downey
Alfred Dickinson Inc
(804) 342-0335
5 Total Sales
Map
Source: Central Virginia Regional MLS
MLS Number: 2103970
APN: 756-762-9467
- 4917 Daffodil Cir
- 4916 Fairlake Ln
- 4910 Packard Rd
- 4221 Hunter Green Ct
- 9286 Hungary Rd
- 9310 Gildenfield Ct
- 9511 Meredith Creek Ln
- 9455 Greenhill Ct
- 9502 Timber Pass
- 4017 Bayapple Dr
- 4706 Candlelight Place
- 10601 Argonne Dr
- 4614 River Mill Ct
- 10521 Boscastle Rd
- 4805 Candlelight Place
- 9608 Timber Pass
- 5115 Fairlake Ln
- 4205 Donaldwood Dr
- 5200 Fairlake Ln
- 4002 Crystalwood Ln
