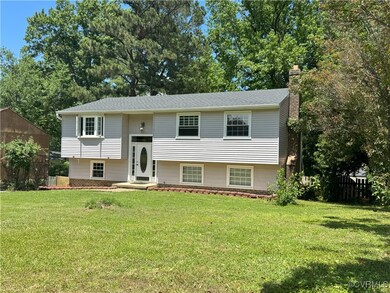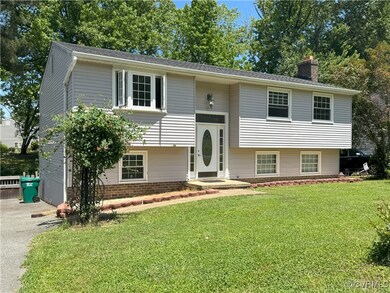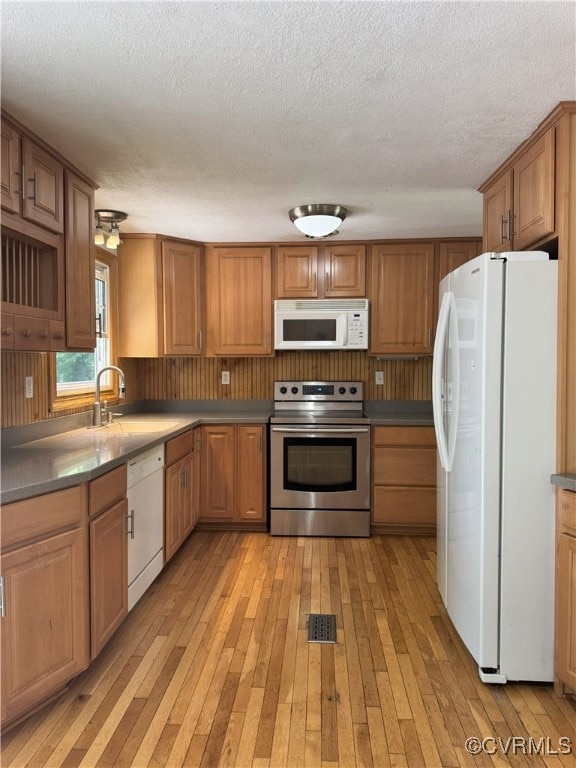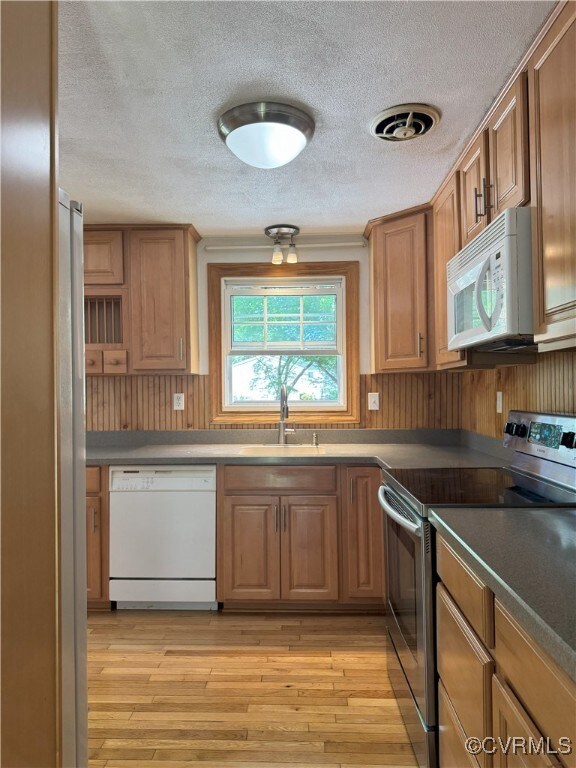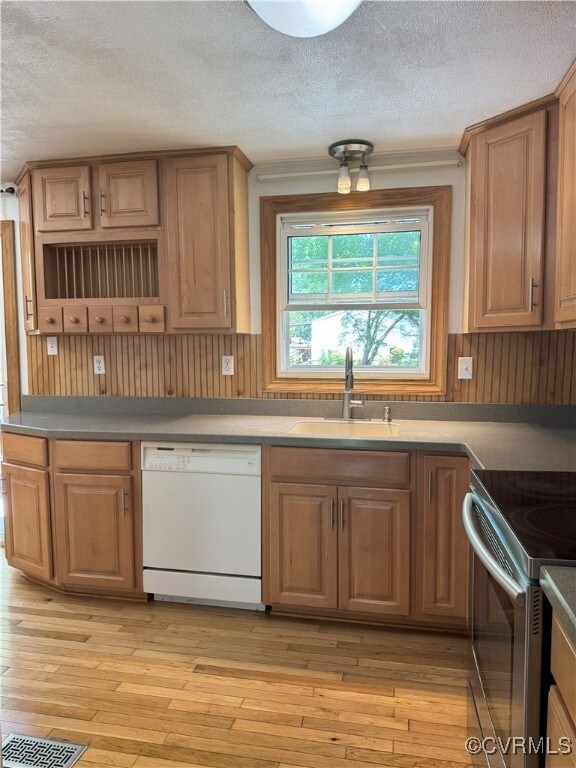
9324 Emmett Rd Glen Allen, VA 23060
Echo Lake NeighborhoodHighlights
- Deck
- Wood Flooring
- Granite Countertops
- Tucker High School Rated A-
- Main Floor Primary Bedroom
- Eat-In Kitchen
About This Home
As of July 2025Location, Location, Location! Nestled in the heart of Glen Allen, this stunning split-foyer home offers both convenience and comfort, just minutes from major shopping centers. Boasting 4 bedrooms and 2 full baths, this beauty is packed with amazing features and upgrades, including: HVAC (2022); Hot water heater (2022); Roof, gutters & gutter guards (2019). The upper level features a spacious primary bedroom, a beautifully appointed kitchen with hardwood flooring and abundant cabinetry, and two additional bedrooms alongside a full bath. The living room flows effortlessly through elegant French doors, leading to a charming backyard deck—perfect for relaxation. The basement is equally impressive, offering a large family room with a cozy wood-burning fireplace, an additional bedroom, another full bathroom, plus powder and utility rooms. The walkout basement opens up to a marvelous, spacious backyard, ideal for outdoor enjoyment.
This home is priced to sell—schedule your showing today and make it yours!
Last Agent to Sell the Property
Samson Properties Brokerage Email: safi.mudaber02@gmail.com License #0225246859 Listed on: 05/22/2025

Home Details
Home Type
- Single Family
Est. Annual Taxes
- $2,960
Year Built
- Built in 1977
Lot Details
- 9,583 Sq Ft Lot
- Back Yard Fenced
- Zoning described as R4
Home Design
- Split Foyer
- Frame Construction
- Shingle Roof
- Composition Roof
- Aluminum Siding
Interior Spaces
- 1,988 Sq Ft Home
- 2-Story Property
- Ceiling Fan
- Wood Burning Fireplace
- Stone Fireplace
- Dining Area
Kitchen
- Eat-In Kitchen
- Oven
- Induction Cooktop
- Microwave
- Dishwasher
- Granite Countertops
- Disposal
Flooring
- Wood
- Laminate
- Tile
Bedrooms and Bathrooms
- 4 Bedrooms
- Primary Bedroom on Main
- 2 Full Bathrooms
Laundry
- Dryer
- Washer
Finished Basement
- Walk-Out Basement
- Basement Fills Entire Space Under The House
Parking
- Driveway
- Paved Parking
Outdoor Features
- Deck
- Patio
Schools
- Springfield Park Elementary School
- Hungary Creek Middle School
- Tucker High School
Utilities
- Central Air
- Heat Pump System
- Water Heater
Community Details
- Broad Meadows Subdivision
Listing and Financial Details
- Tax Lot 5
- Assessor Parcel Number 756-762-9467
Ownership History
Purchase Details
Home Financials for this Owner
Home Financials are based on the most recent Mortgage that was taken out on this home.Purchase Details
Home Financials for this Owner
Home Financials are based on the most recent Mortgage that was taken out on this home.Purchase Details
Home Financials for this Owner
Home Financials are based on the most recent Mortgage that was taken out on this home.Similar Homes in the area
Home Values in the Area
Average Home Value in this Area
Purchase History
| Date | Type | Sale Price | Title Company |
|---|---|---|---|
| Deed | $415,000 | Fidelity National Title Insura | |
| Warranty Deed | $311,000 | Attorney | |
| Warranty Deed | $175,000 | -- |
Mortgage History
| Date | Status | Loan Amount | Loan Type |
|---|---|---|---|
| Open | $407,483 | FHA | |
| Previous Owner | $295,450 | New Conventional | |
| Previous Owner | $295,450 | Purchase Money Mortgage | |
| Previous Owner | $171,830 | FHA |
Property History
| Date | Event | Price | Change | Sq Ft Price |
|---|---|---|---|---|
| 07/03/2025 07/03/25 | Sold | $415,000 | +1.2% | $209 / Sq Ft |
| 05/28/2025 05/28/25 | Pending | -- | -- | -- |
| 05/22/2025 05/22/25 | For Sale | $409,990 | +31.8% | $206 / Sq Ft |
| 03/31/2021 03/31/21 | Sold | $311,000 | +9.9% | $156 / Sq Ft |
| 02/19/2021 02/19/21 | Pending | -- | -- | -- |
| 02/17/2021 02/17/21 | For Sale | $283,000 | +61.7% | $142 / Sq Ft |
| 01/18/2013 01/18/13 | Sold | $175,000 | -1.7% | $88 / Sq Ft |
| 11/30/2012 11/30/12 | Pending | -- | -- | -- |
| 11/10/2012 11/10/12 | For Sale | $178,000 | -- | $90 / Sq Ft |
Tax History Compared to Growth
Tax History
| Year | Tax Paid | Tax Assessment Tax Assessment Total Assessment is a certain percentage of the fair market value that is determined by local assessors to be the total taxable value of land and additions on the property. | Land | Improvement |
|---|---|---|---|---|
| 2025 | $3,109 | $348,200 | $80,000 | $268,200 |
| 2024 | $3,109 | $324,100 | $80,000 | $244,100 |
| 2023 | $2,755 | $324,100 | $80,000 | $244,100 |
| 2022 | $2,528 | $297,400 | $65,000 | $232,400 |
| 2021 | $2,190 | $235,900 | $54,000 | $181,900 |
| 2020 | $2,052 | $235,900 | $54,000 | $181,900 |
| 2019 | $2,011 | $231,200 | $54,000 | $177,200 |
| 2018 | $1,921 | $220,800 | $50,000 | $170,800 |
| 2017 | $1,808 | $207,800 | $48,000 | $159,800 |
| 2016 | $1,658 | $190,600 | $48,000 | $142,600 |
| 2015 | $1,509 | $173,400 | $43,000 | $130,400 |
| 2014 | $1,509 | $173,400 | $43,000 | $130,400 |
Agents Affiliated with this Home
-
Safiullah Mudaber

Seller's Agent in 2025
Safiullah Mudaber
Samson Properties
(804) 309-0627
12 in this area
34 Total Sales
-
Jascinta Emile

Buyer's Agent in 2025
Jascinta Emile
AARE
(804) 439-1709
3 in this area
80 Total Sales
-
Carol Taylor
C
Seller's Agent in 2021
Carol Taylor
Hometown Realty
(804) 690-8544
1 in this area
25 Total Sales
-
John R Downey
J
Seller's Agent in 2013
John R Downey
Alfred Dickinson Inc
(804) 342-0335
5 Total Sales
Map
Source: Central Virginia Regional MLS
MLS Number: 2514359
APN: 756-762-9467
- 4917 Daffodil Cir
- 4916 Fairlake Ln
- 4910 Packard Rd
- 4221 Hunter Green Ct
- 9286 Hungary Rd
- 9310 Gildenfield Ct
- 9511 Meredith Creek Ln
- 9455 Greenhill Ct
- 9502 Timber Pass
- 4017 Bayapple Dr
- 4706 Candlelight Place
- 10601 Argonne Dr
- 4614 River Mill Ct
- 10521 Boscastle Rd
- 4805 Candlelight Place
- 9608 Timber Pass
- 5115 Fairlake Ln
- 4205 Donaldwood Dr
- 5200 Fairlake Ln
- 4002 Crystalwood Ln

