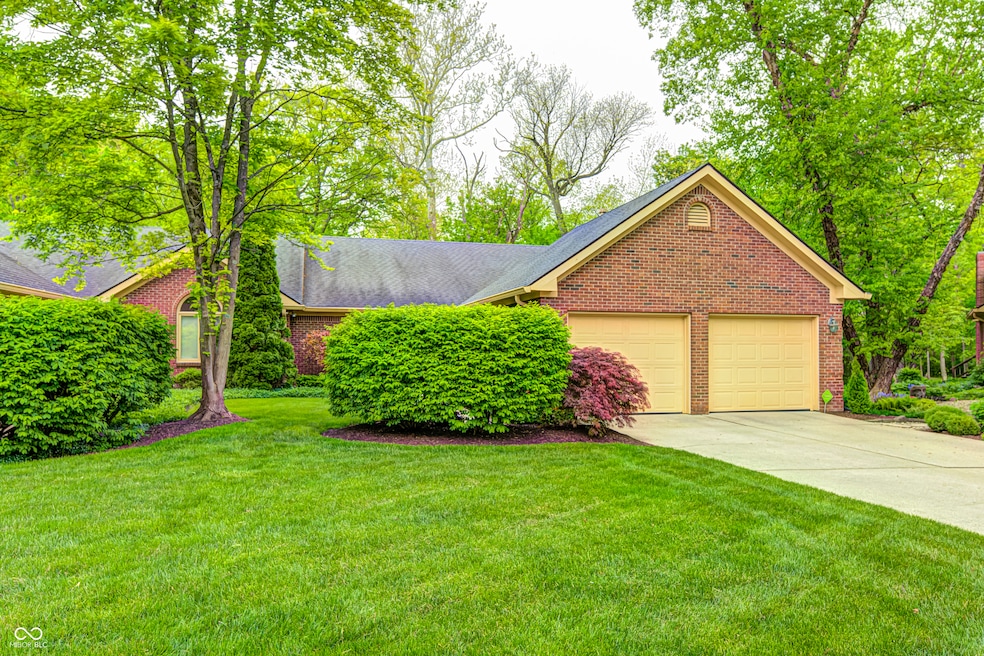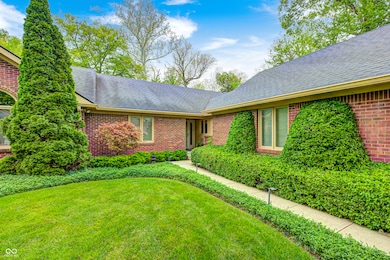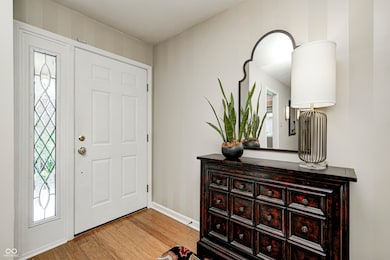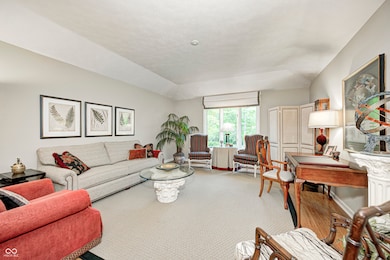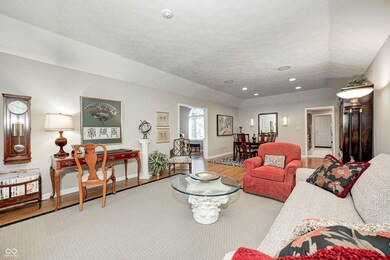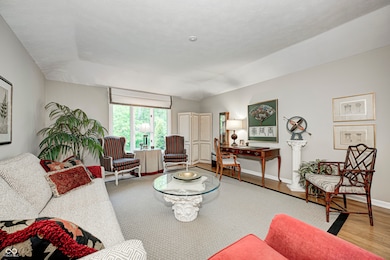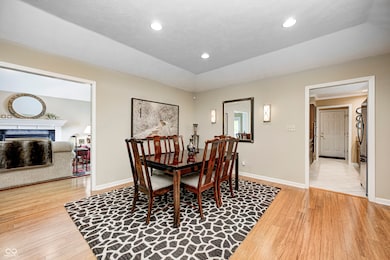
9324 W Point Place Indianapolis, IN 46268
College Park NeighborhoodEstimated payment $2,316/month
Highlights
- Popular Property
- 0.69 Acre Lot
- Clubhouse
- View of Trees or Woods
- Mature Trees
- Deck
About This Home
You'll be impressed with this all brick spacious home in the desirable Pyramid Point section of College Park Estates. While this home is attached, it is NOT a condo! It sits on a 2/3 wooded acre and is beautifully landscaped. The floor plan is very functional and has pleasant views from all rooms. The huge great room with solid Bamboo hardwood floors & tray ceililng and big den with cathedral ceiling and gas log fireplace, make for comfortable entertaining. In warmer weather enjoy the screened-in porch or the oversized deck with expansive views of the woods and stunningly landscaped yard. The efficient yet workable kitchen features custom cabinets, granite counters, black stainless appliances and lots of storage in the adjacent laundry room/step-in pantry. The primary bedroom ensuite is quite large and includes a tray ceiling, good sized walk-in closet and beautifully remodeled bath with dual sinks, granite, big shower with wall jets, heated marble floors and a skylight. There is also a second nice sized guest bedroom with cathedral ceiling and adjacent hall bath featuring a granite mosaic tile floor, custom cabinets and linen closet. And, the Rainbird irrigation system keeps the landscape looking lush in season. The oversized (22'x22') garage has plenty of storage with a roomy closet, built-in cabinetry, additional refrigerator and pull-down stairs lelading to more storage space in the garage attic. College Park Estates was the first master-planned community in Indiana and boasts a beautiful clubhouse with large swimming pool & playground as well as tennis, pickelball and basketball courts. And the community has its own elementary school. It has an excellent mix of single family homes and condominiums with easy access to Trader Joes, Costco, and a host of restaurants and medical facilities. This is gracious one level living. Check out this beautiful home before you buy anything with fewer amenities.
Listing Agent
Carpenter, REALTORS® Brokerage Email: Michael@MichaelWFisher.com License #RB14043344

Co-Listing Agent
Carpenter, REALTORS® Brokerage Email: Michael@MichaelWFisher.com License #RB14025800
Home Details
Home Type
- Single Family
Est. Annual Taxes
- $3,902
Year Built
- Built in 1988 | Remodeled
Lot Details
- 0.69 Acre Lot
- Sprinkler System
- Mature Trees
- Wooded Lot
HOA Fees
- $52 Monthly HOA Fees
Parking
- 2 Car Attached Garage
Property Views
- Pond
- Woods
- Creek or Stream
Home Design
- Ranch Style House
- Traditional Architecture
- Brick Exterior Construction
- Block Foundation
Interior Spaces
- 1,961 Sq Ft Home
- Built-in Bookshelves
- Woodwork
- Tray Ceiling
- Cathedral Ceiling
- Paddle Fans
- Gas Log Fireplace
- Thermal Windows
- Bay Window
- Den with Fireplace
- Sump Pump with Backup
- Pull Down Stairs to Attic
Kitchen
- Eat-In Kitchen
- Oven
- Electric Cooktop
- Microwave
- Dishwasher
- Disposal
Flooring
- Wood
- Carpet
- Ceramic Tile
Bedrooms and Bathrooms
- 2 Bedrooms
- Walk-In Closet
- 2 Full Bathrooms
- Dual Vanity Sinks in Primary Bathroom
Laundry
- Laundry Room
- Laundry on main level
- Dryer
- Washer
Outdoor Features
- Deck
- Screened Patio
- Outdoor Water Feature
Location
- Suburban Location
Schools
- College Park Elementary School
- Pike High School
Utilities
- Forced Air Heating System
- Tankless Water Heater
Listing and Financial Details
- Tax Lot 35
- Assessor Parcel Number 490317119012000600
Community Details
Overview
- Association fees include clubhouse, maintenance, parkplayground, pickleball court, snow removal, tennis court(s)
- Association Phone (317) 915-0400
- Pyramid Point Subdivision
- Property managed by Danette Markovich
Amenities
- Clubhouse
Recreation
- Tennis Courts
- Community Playground
- Community Pool
Map
Home Values in the Area
Average Home Value in this Area
Tax History
| Year | Tax Paid | Tax Assessment Tax Assessment Total Assessment is a certain percentage of the fair market value that is determined by local assessors to be the total taxable value of land and additions on the property. | Land | Improvement |
|---|---|---|---|---|
| 2024 | $2,874 | $336,100 | $60,900 | $275,200 |
| 2023 | $2,874 | $276,800 | $60,900 | $215,900 |
| 2022 | $2,688 | $276,800 | $60,900 | $215,900 |
| 2021 | $2,381 | $227,900 | $42,500 | $185,400 |
| 2020 | $2,292 | $219,300 | $42,500 | $176,800 |
| 2019 | $2,205 | $210,800 | $42,500 | $168,300 |
| 2018 | $2,100 | $200,600 | $42,500 | $158,100 |
| 2017 | $2,081 | $198,900 | $42,500 | $156,400 |
| 2016 | $2,079 | $198,900 | $42,500 | $156,400 |
| 2014 | $1,900 | $190,000 | $42,500 | $147,500 |
| 2013 | $1,917 | $190,000 | $42,500 | $147,500 |
Property History
| Date | Event | Price | Change | Sq Ft Price |
|---|---|---|---|---|
| 05/12/2025 05/12/25 | For Sale | $349,900 | -- | $178 / Sq Ft |
Mortgage History
| Date | Status | Loan Amount | Loan Type |
|---|---|---|---|
| Closed | $140,000 | Credit Line Revolving | |
| Closed | $72,000 | New Conventional | |
| Closed | $108,500 | New Conventional |
Similar Homes in Indianapolis, IN
Source: MIBOR Broker Listing Cooperative®
MLS Number: 22036865
APN: 49-03-17-119-012.000-600
- 9467 W Sandpiper Dr
- 3029 Oberlin Ct
- 3113 Sandpiper Dr N
- 2979 Amherst St
- 9309 Golden Woods Dr
- 9464 Fordham St
- 2922 Amherst St
- 9718 Jupiter Pass
- 2605 Rollins Ct
- 8720 Yardley Ct Unit 100
- 8810 Yardley Ct Unit 208
- 9162 Cinnebar Dr
- 2449 Chaseway Ct Unit BLK B
- 9464 Maple Way Unit 27
- 9452 Maple Way
- 9449 Maple Way
- 9523 Maple Way
- 9553 Maple Way
- 8980 Cinnebar Dr
- 3504 Inverness Blvd
