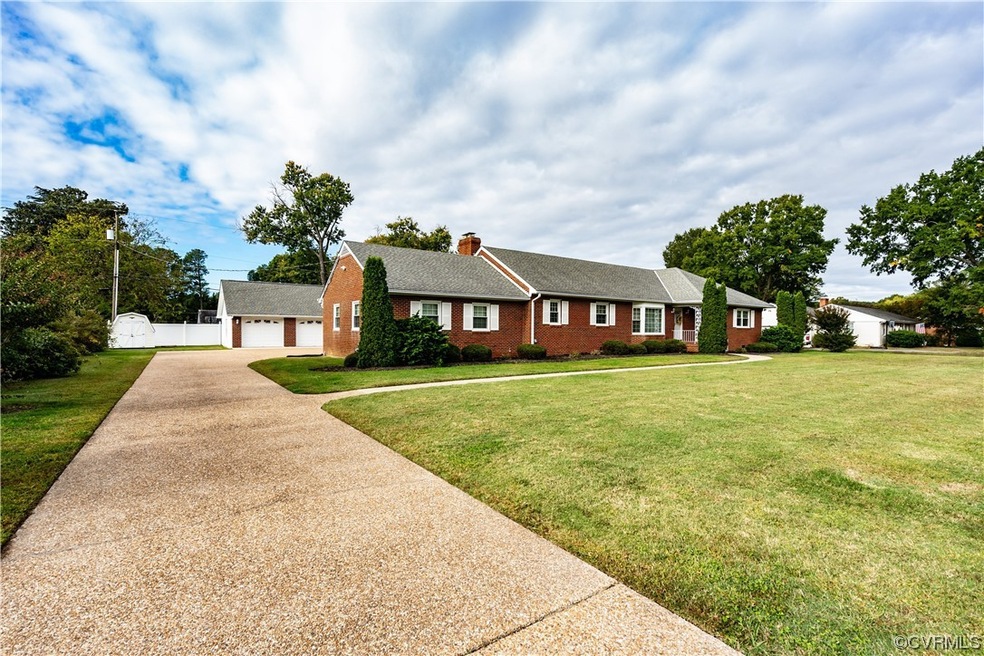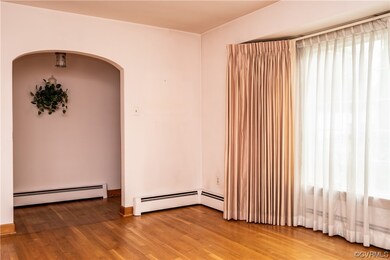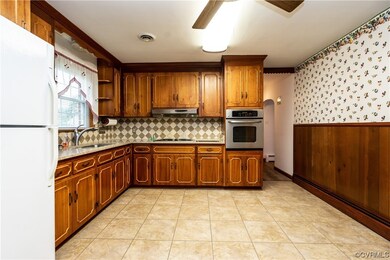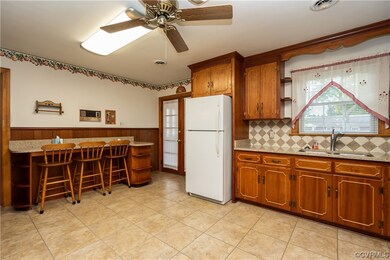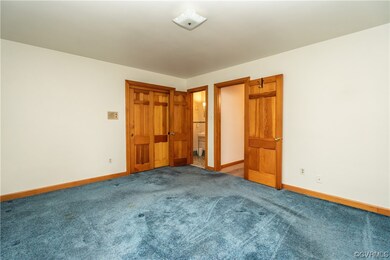
9325 Brentwood Dr Mechanicsville, VA 23116
Atlee NeighborhoodHighlights
- Wood Flooring
- Separate Formal Living Room
- 4 Car Garage
- Pearson's Corner Elementary School Rated A
- Granite Countertops
- Fireplace
About This Home
As of January 2024This well-maintained ranch home is waiting for you. The home features an eat-in kitchen with a countertop stove and wall oven. The owner's grandfather built the cabinets in the kitchen, and their father built the house. This is the first time this house has been on the market, and the maintenance by the parents was kept up to date. The home features three bedrooms (hardwood floors beneath carpet), a hall bath, and a beautiful walk-in ceramic tiled shower in the primary bedroom. The primary bedroom also includes a walk-in closet. All doors are solid wood, including the two pocket doors between the kitchen/dining room/family room. The family room has tongue and groove paneling (not knotty pine but believed to be western cedar) and a gas fireplace. There is a walkup attic off the family room. The sunroom is not heated but is a great sitting area overlooking the manicured rear yard. The house also has an attached two-car garage. The concrete driveway leads to a three-car detached garage with a lift in the center bay. Also, a detached shed conveys. A gas boiler system heats the home and central air for cooling. Cinch Home Warranty Included
Last Agent to Sell the Property
Dalton Realty Brokerage Email: steve@daltonrealty.net License #0225187819 Listed on: 10/17/2023
Home Details
Home Type
- Single Family
Est. Annual Taxes
- $2,522
Year Built
- Built in 1962
Lot Details
- 0.55 Acre Lot
- Level Lot
Parking
- 4 Car Garage
- Garage Door Opener
Home Design
- Brick Exterior Construction
- Frame Construction
- Shingle Roof
Interior Spaces
- 1,804 Sq Ft Home
- 1-Story Property
- Wired For Data
- Fireplace
- Bay Window
- Separate Formal Living Room
- Crawl Space
- Washer and Dryer Hookup
Kitchen
- Eat-In Kitchen
- Built-In Oven
- Electric Cooktop
- Range Hood
- Granite Countertops
Flooring
- Wood
- Partially Carpeted
- Tile
Bedrooms and Bathrooms
- 3 Bedrooms
- Walk-In Closet
- Double Vanity
Schools
- Pearsons Corner Elementary School
- Chickahominy Middle School
- Atlee High School
Utilities
- Central Air
- Heating System Uses Natural Gas
- Hot Water Heating System
- Well
- Septic Tank
- High Speed Internet
- Cable TV Available
Community Details
- Laurel Grove Estates Subdivision
Listing and Financial Details
- Tax Lot 7
- Assessor Parcel Number 8706-46-8259
Ownership History
Purchase Details
Home Financials for this Owner
Home Financials are based on the most recent Mortgage that was taken out on this home.Similar Homes in the area
Home Values in the Area
Average Home Value in this Area
Purchase History
| Date | Type | Sale Price | Title Company |
|---|---|---|---|
| Bargain Sale Deed | $429,500 | Fidelity National Title |
Property History
| Date | Event | Price | Change | Sq Ft Price |
|---|---|---|---|---|
| 01/11/2024 01/11/24 | Sold | $429,500 | 0.0% | $238 / Sq Ft |
| 11/02/2023 11/02/23 | Pending | -- | -- | -- |
| 11/01/2023 11/01/23 | Price Changed | $429,500 | -4.6% | $238 / Sq Ft |
| 10/18/2023 10/18/23 | For Sale | $450,000 | -- | $249 / Sq Ft |
Tax History Compared to Growth
Tax History
| Year | Tax Paid | Tax Assessment Tax Assessment Total Assessment is a certain percentage of the fair market value that is determined by local assessors to be the total taxable value of land and additions on the property. | Land | Improvement |
|---|---|---|---|---|
| 2025 | $3,333 | $411,500 | $95,000 | $316,500 |
| 2024 | $2,794 | $344,900 | $90,000 | $254,900 |
| 2023 | $2,522 | $327,500 | $85,000 | $242,500 |
| 2022 | $2,363 | $291,700 | $80,000 | $211,700 |
| 2021 | $2,292 | $282,900 | $75,000 | $207,900 |
| 2020 | $2,193 | $270,800 | $70,000 | $200,800 |
| 2019 | $1,918 | $259,600 | $68,000 | $191,600 |
| 2018 | $1,918 | $236,800 | $55,000 | $181,800 |
| 2017 | $1,918 | $236,800 | $55,000 | $181,800 |
| 2016 | $1,918 | $236,800 | $55,000 | $181,800 |
| 2015 | $1,774 | $219,000 | $55,000 | $164,000 |
| 2014 | $1,774 | $219,000 | $55,000 | $164,000 |
Agents Affiliated with this Home
-

Seller's Agent in 2024
Steve Dalton
Dalton Realty
(804) 840-6926
1 in this area
31 Total Sales
-
R
Buyer's Agent in 2024
Rachael Zimmerman
Real Broker LLC
(804) 304-0880
1 in this area
8 Total Sales
Map
Source: Central Virginia Regional MLS
MLS Number: 2325456
APN: 8706-46-8259
- 8415 Villetta Pointe Ln
- 8419 Villetta Pointe Ln
- 0 Atlee Rd Unit 2428732
- 8411 Villetta Pointe Ln
- 8411 Villetta Pointe Ln
- 8411 Villetta Pointe Ln
- 8411 Villetta Pointe Ln
- 8160 Lyman Ct
- 000 Villetta Pointe Ln
- 9382 Marne Ct
- 8198 Marley Dr
- 9401 Alsace Ct
- 9439 Laurel Grove Rd
- 8158 Judith Ln
- 9346 Braxton Way
- 8407 Knollwood Ct
- 8838 Rushbrooke Ln
- 8738 New Holland Ln
- 9439 Rutlandshire Dr
- 9193 Wyattwood Rd
