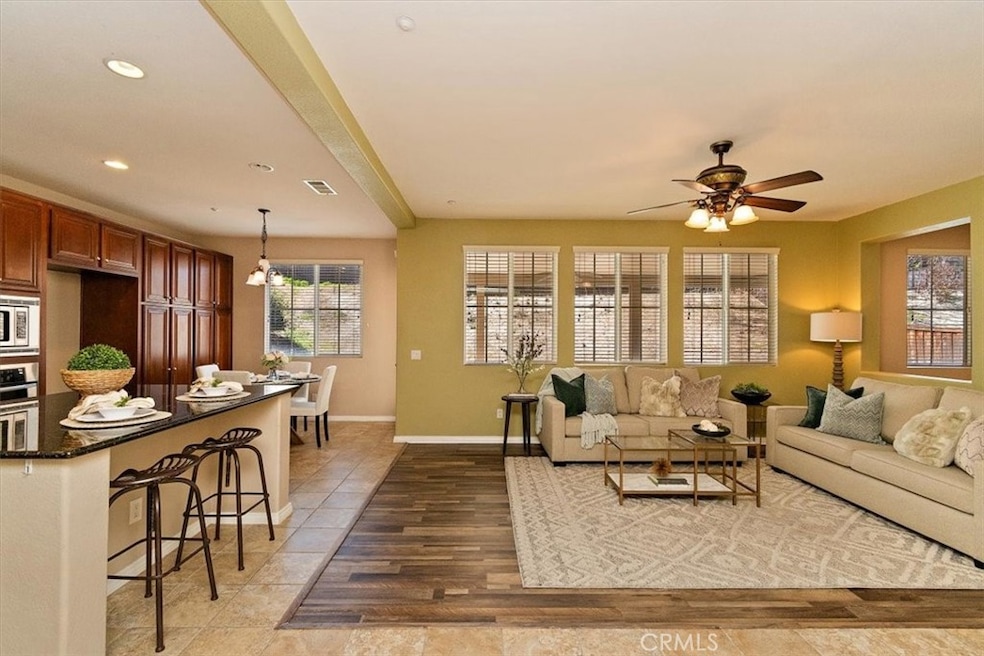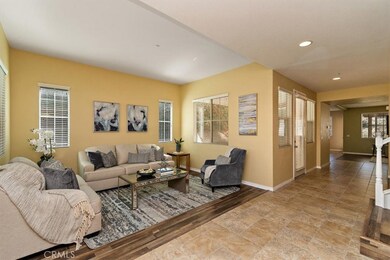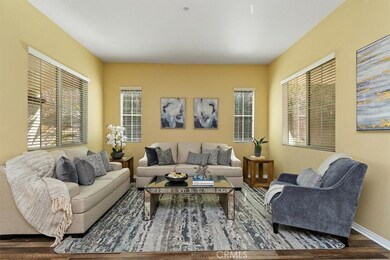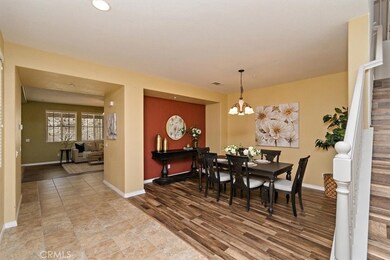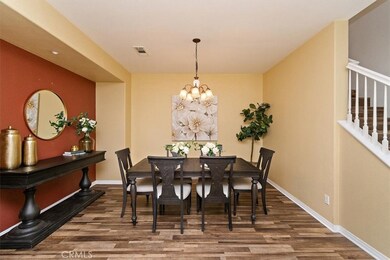
9327 Newbridge Dr Riverside, CA 92508
Orangecrest NeighborhoodHighlights
- Heated Floor in Bathroom
- Loft
- Granite Countertops
- Mark Twain Elementary School Rated A-
- High Ceiling
- Home Office
About This Home
As of May 2022Located in a highly desirable Mission Ranch Community in Riverside. Upon entering, it boasts a formal living room and formal dining room. Recessed lighting throughout the house. Even level flooring leads to a spacious kitchen with stainless steel appliances. Large granite top island opens to the family room. This great room is the perfect space for entertaining your family and friends. Permitted covered patio and courtyard with fans will make your outdoor BBQ gathering legendary. 5th bedroom uses as an office downstairs. Upstairs features a master suite with his and hers walk-in closets. Laundry room with storage. Three generous sized bedrooms and a second family room which can be used as a game room or home theater. Great neighborhood. Waking distance to Martin Luther King High School. Close to all major shopping and dining. You don’t want to miss this opportunity to make this your dream home today. https://realestateconnectpro.com/9327-Newbridge-Rd/idx
Last Agent to Sell the Property
FIRST TEAM REAL ESTATE License #01947739 Listed on: 03/17/2022

Last Buyer's Agent
Antonia Derviso
Coldwell Banker Top Team License #01376706

Home Details
Home Type
- Single Family
Est. Annual Taxes
- $11,876
Year Built
- Built in 2006
Lot Details
- 10,454 Sq Ft Lot
- Density is up to 1 Unit/Acre
HOA Fees
- $30 Monthly HOA Fees
Parking
- 3 Car Attached Garage
Home Design
- Planned Development
Interior Spaces
- 3,370 Sq Ft Home
- 2-Story Property
- High Ceiling
- Ceiling Fan
- Gas Fireplace
- Formal Entry
- Family Room with Fireplace
- Family Room Off Kitchen
- Living Room
- Formal Dining Room
- Home Office
- Loft
- Laundry Room
Kitchen
- Breakfast Area or Nook
- Open to Family Room
- Breakfast Bar
- Convection Oven
- Gas Oven
- Built-In Range
- Microwave
- Dishwasher
- Kitchen Island
- Granite Countertops
Flooring
- Laminate
- Tile
Bedrooms and Bathrooms
- 5 Bedrooms
- All Upper Level Bedrooms
- Walk-In Closet
- Heated Floor in Bathroom
- Dual Vanity Sinks in Primary Bathroom
- Bathtub
- Separate Shower
Home Security
- Carbon Monoxide Detectors
- Fire and Smoke Detector
Outdoor Features
- Covered patio or porch
- Exterior Lighting
Schools
- Twain Elementary School
- Miller Middle School
- King High School
Utilities
- Central Heating and Cooling System
- Natural Gas Connected
Listing and Financial Details
- Tax Lot 107
- Tax Tract Number 31238
- Assessor Parcel Number 266611004
- $2,671 per year additional tax assessments
Community Details
Overview
- Mission Ranch Association, Phone Number (800) 428-5588
- First Service Residential HOA
- Maintained Community
Recreation
- Park
- Hiking Trails
- Bike Trail
Ownership History
Purchase Details
Purchase Details
Home Financials for this Owner
Home Financials are based on the most recent Mortgage that was taken out on this home.Purchase Details
Home Financials for this Owner
Home Financials are based on the most recent Mortgage that was taken out on this home.Purchase Details
Purchase Details
Home Financials for this Owner
Home Financials are based on the most recent Mortgage that was taken out on this home.Similar Homes in Riverside, CA
Home Values in the Area
Average Home Value in this Area
Purchase History
| Date | Type | Sale Price | Title Company |
|---|---|---|---|
| Interfamily Deed Transfer | -- | None Available | |
| Grant Deed | $285,000 | Western Resources Title | |
| Grant Deed | $295,000 | Lsi Title | |
| Trustee Deed | $365,464 | Accommodation | |
| Grant Deed | $520,000 | Commerce Title |
Mortgage History
| Date | Status | Loan Amount | Loan Type |
|---|---|---|---|
| Open | $213,700 | New Conventional | |
| Previous Owner | $289,656 | FHA | |
| Previous Owner | $415,992 | Purchase Money Mortgage |
Property History
| Date | Event | Price | Change | Sq Ft Price |
|---|---|---|---|---|
| 05/24/2022 05/24/22 | Sold | $810,000 | +1.5% | $240 / Sq Ft |
| 05/03/2022 05/03/22 | Pending | -- | -- | -- |
| 03/28/2022 03/28/22 | Price Changed | $798,000 | -4.9% | $237 / Sq Ft |
| 03/17/2022 03/17/22 | For Sale | $839,000 | +194.4% | $249 / Sq Ft |
| 08/29/2012 08/29/12 | Sold | $285,000 | 0.0% | $85 / Sq Ft |
| 06/16/2012 06/16/12 | For Sale | $285,000 | 0.0% | $85 / Sq Ft |
| 03/01/2012 03/01/12 | Pending | -- | -- | -- |
| 02/17/2012 02/17/12 | For Sale | $285,000 | -- | $85 / Sq Ft |
Tax History Compared to Growth
Tax History
| Year | Tax Paid | Tax Assessment Tax Assessment Total Assessment is a certain percentage of the fair market value that is determined by local assessors to be the total taxable value of land and additions on the property. | Land | Improvement |
|---|---|---|---|---|
| 2025 | $11,876 | $1,613,034 | $106,120 | $1,506,914 |
| 2023 | $11,876 | $826,200 | $102,000 | $724,200 |
| 2022 | $6,396 | $336,392 | $69,618 | $266,774 |
| 2021 | $6,349 | $329,797 | $68,253 | $261,544 |
| 2020 | $6,321 | $326,417 | $67,554 | $258,863 |
| 2019 | $6,252 | $320,018 | $66,230 | $253,788 |
| 2018 | $6,181 | $313,744 | $64,933 | $248,811 |
| 2017 | $6,131 | $307,593 | $63,660 | $243,933 |
| 2016 | $5,932 | $301,562 | $62,412 | $239,150 |
| 2015 | $5,899 | $292,011 | $61,475 | $230,536 |
| 2014 | $6,298 | $286,293 | $60,272 | $226,021 |
Agents Affiliated with this Home
-
D
Seller's Agent in 2022
Deborah Kim
FIRST TEAM REAL ESTATE
(909) 342-3636
1 in this area
25 Total Sales
-
A
Buyer's Agent in 2022
Antonia Derviso
Coldwell Banker Top Team
-

Seller's Agent in 2012
Shaun Railsback
Tower Agency
(909) 214-5934
2 in this area
39 Total Sales
-

Seller Co-Listing Agent in 2012
COLLEEN HORGAN
COLDWELL BANKER REALTY
(951) 529-4066
7 in this area
190 Total Sales
-
D
Buyer's Agent in 2012
Daniel Yoon
TEAM SPIRIT REALTY
Map
Source: California Regional Multiple Listing Service (CRMLS)
MLS Number: CV22050729
APN: 266-611-004
- 18436 Park Mountain Dr
- 18418 Whitewater Way
- 18427 Blue Sky St
- 18570 Moorland Ct
- 18318 Whitewater Way
- 9605 Mondrian Ln
- 18418 Park Mountain Dr
- 18400 Park Mountain Dr
- 19068 Sunflower Place
- 18382 Park Mountain Dr
- 18409 Park Mountain Dr
- 19041 Laurelhurst Ave
- 19057 Laurelhurst Ave
- 19073 Laurelhurst Ave
- 18196 Friendly Ln
- 9220 Village Way
- 18182 Bissel Dr
- 9275 Serenity St
- 18476 Mariposa Ave
- 9480 Visaya Dr
