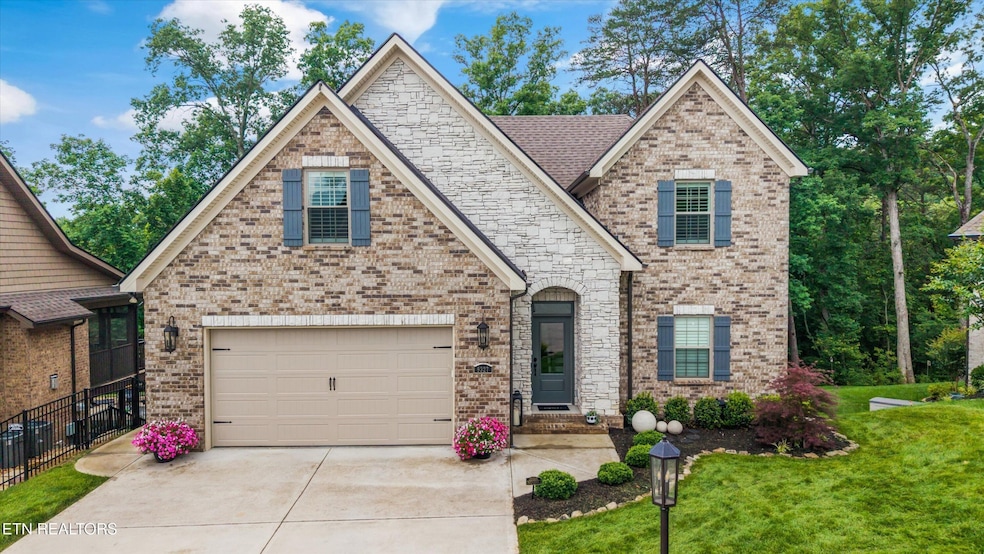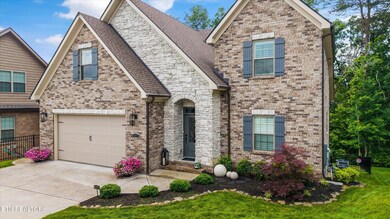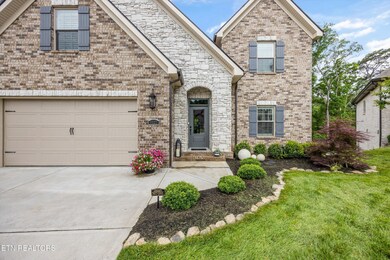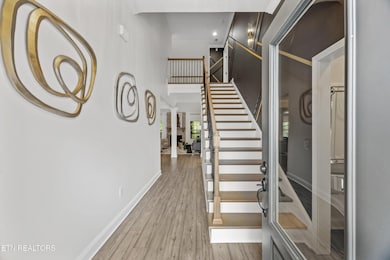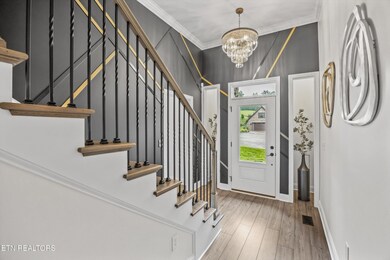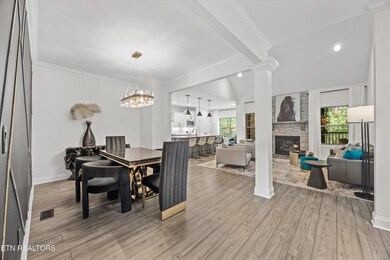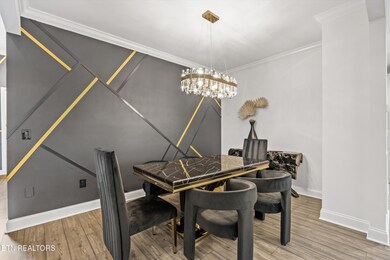
9327 Paradise Valley Ln Knoxville, TN 37922
Estimated payment $6,056/month
Highlights
- Traditional Architecture
- 2 Fireplaces
- 2 Car Attached Garage
- A.L. Lotts Elementary School Rated A-
- Porch
- Walk-In Closet
About This Home
Nestled in a quiet cul-de-sac, this stunning 5 bd/4.5 ba brick home offers the perfect blend of elegance and comfort. The main level welcomes you with a spacious open layout, featuring a formal dining area and a large living room anchored by a gorgeous stone fireplace. Decorative molding throughout the main living spaces adds charm and architectural detail. The kitchen is a showstopper, featuring upgraded granite countertops, a contrasting granite island, a stylish tile backsplash, under-cabinet lighting, and ample space to gather. Enjoy casual dining at the island or in the adjoining eat-in area, which also makes a perfect sitting nook for your morning coffee with a view. The luxurious primary suite is a true retreat, offering a tray ceiling and a spa-like ensuite bathroom complete with dual vanities with upgraded granite countertops, a freestanding soaking tub, a sleek glass walk-in shower, and modern finishes.. Upstairs, you'll find 3 generously sized bedrooms, two full bathrooms, and convenient attic storage. The finished basement expands your living space with a cozy gas fireplace, an additional bedroom, full bath, and two unfinished storage rooms. Enjoy outdoor living with a large covered porch off the kitchen and a spacious patio overlooking the fully fenced backyard. Behind the home, mature woods provide a peaceful and private backdrop—perfect for quiet mornings or relaxing evenings. Additional home features include central vac system, irrigation system, and security system, rainwater measuring device, landscape lighting in front/back of home. This home truly has it all—space, style, flexibility- schedule your showing today!
Home Details
Home Type
- Single Family
Est. Annual Taxes
- $2,634
Year Built
- Built in 2022
Lot Details
- 6,970 Sq Ft Lot
HOA Fees
- $21 Monthly HOA Fees
Parking
- 2 Car Attached Garage
Home Design
- Traditional Architecture
- Brick Exterior Construction
- Frame Construction
- Stone Siding
Interior Spaces
- Property has 3 Levels
- Central Vacuum
- 2 Fireplaces
- <<energyStarQualifiedWindowsToken>>
- Finished Basement
Kitchen
- Oven or Range
- <<microwave>>
- Dishwasher
Flooring
- Carpet
- Tile
Bedrooms and Bathrooms
- 5 Bedrooms
- Walk-In Closet
Outdoor Features
- Patio
- Porch
Schools
- A L Lotts Elementary School
- West Valley Middle School
- Bearden High School
Utilities
- Cooling Available
- Central Heating
- Heating System Uses Natural Gas
Community Details
- Glen At West Valley Unit Ii Subdivision
Listing and Financial Details
- Assessor Parcel Number 132OD023
Map
Home Values in the Area
Average Home Value in this Area
Tax History
| Year | Tax Paid | Tax Assessment Tax Assessment Total Assessment is a certain percentage of the fair market value that is determined by local assessors to be the total taxable value of land and additions on the property. | Land | Improvement |
|---|---|---|---|---|
| 2024 | $2,634 | $169,475 | $0 | $0 |
| 2023 | $3,244 | $208,725 | $0 | $0 |
| 2022 | $0 | $10,000 | $0 | $0 |
Property History
| Date | Event | Price | Change | Sq Ft Price |
|---|---|---|---|---|
| 07/03/2025 07/03/25 | Price Changed | $1,049,900 | -6.7% | $263 / Sq Ft |
| 06/12/2025 06/12/25 | Price Changed | $1,125,000 | -4.3% | $282 / Sq Ft |
| 06/02/2025 06/02/25 | For Sale | $1,175,000 | +40.0% | $294 / Sq Ft |
| 09/16/2022 09/16/22 | Sold | $839,234 | +16.8% | $216 / Sq Ft |
| 02/21/2022 02/21/22 | For Sale | $718,500 | -- | $185 / Sq Ft |
Purchase History
| Date | Type | Sale Price | Title Company |
|---|---|---|---|
| Warranty Deed | $839,234 | Land Title |
Mortgage History
| Date | Status | Loan Amount | Loan Type |
|---|---|---|---|
| Open | $647,000 | New Conventional |
Similar Homes in Knoxville, TN
Source: Realtracs
MLS Number: 2902844
APN: 132OD-023
- 9337 Sandy Springs Ln
- 9417 George Williams Rd
- 9311 Hidden Green Ln
- 9501 E Aiken Ln Unit 2
- 1026 Spy Glass Way
- 9230 Honors Way
- 941 Emory Church Rd
- 1112 Gettysvue Way
- 229 Engert Rd
- 1212 Pine Grove Church Rd
- 1144 Andalusian Way
- 925 Broken Shaft Ln
- 9442 Westland Crossing Way
- 9209 Topoco Dr
- 756 Sedgley Dr
- 8947 Linksvue Dr
- 9000 Cloverleaf Ln
- 8900 Carlton Cir
- 8935 Linksvue Dr
- 1219 Willowood Rd Unit 2
- 9400 Havenbrooke Way
- 350 Amberleigh Bluff Way
- 9635 Westland Cove Way
- 601 S Peters Rd
- 8716 Percy Way
- 8860 Crescent Lake Way
- 8700 Hopemont Way
- 8416 Ashley Oak Way
- 703 Idlewood Ln
- 10508 Raven Ct Unit 10508 Raven Court
- 568 Brookshire Way
- 424 N Cedar Bluff Rd
- 200 Lovell Heights Rd Unit 3
- 200 Lovell Heights Rd Unit 5
- 1900 Penwood Dr
- 211 Dublin Dr Unit 412
- 9015 Ten Mile Rd
- 651 Rainforest Rd
- 1716 Cades Cove Rd
- 493 Canberra Dr Unit 493
