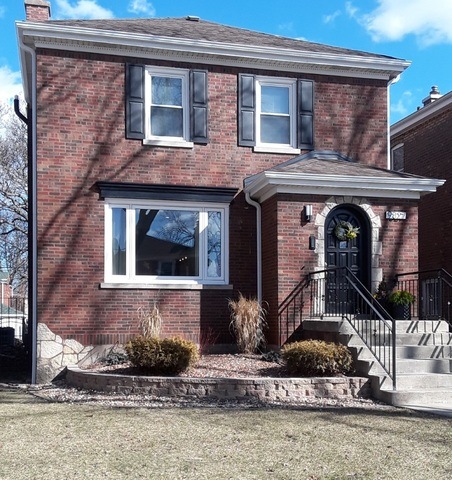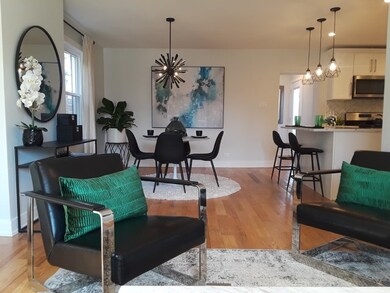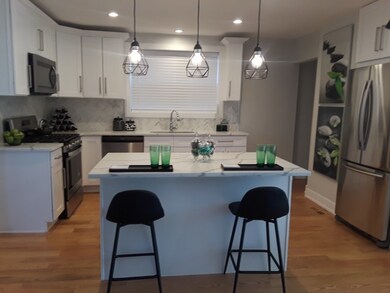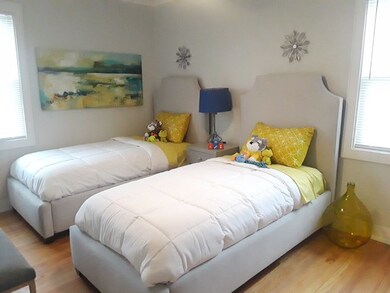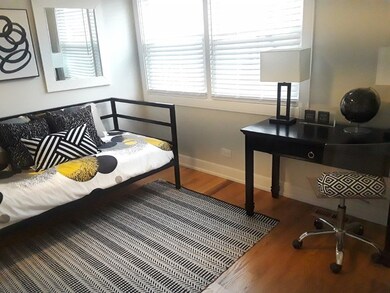
9327 S Claremont Ave Chicago, IL 60643
Beverly NeighborhoodHighlights
- Landscaped Professionally
- Georgian Architecture
- Main Floor Bedroom
- Deck
- Wood Flooring
- Bonus Room
About This Home
As of December 2024Updated, modern and family-friendly, this home is a prized Beverly find. Smart home features abound with Nest thermostat, SimpliSafe security system and smart garage. This superb location is just blocks away from stellar schools, retail stores, restaurants and the Metra train. Hardwood floors and energy efficient windows run throughout the first and second levels. Open floor plan is ideal for entertaining with kitchen that includes breakfast bar island, quartz countertops, tile backsplash and stainless steel appliances. First floor bedroom may also be used as an office, den or playroom. The second level features three additional bedrooms, ample closet space and spa-inspired bathroom. Lower level contains a family room, full bathroom, built-in beverage center, laundry room, bonus room and utility room with new hot water heater. Updated electrical and new air conditioner condenser ensure comfort. Outside is an oversized deck, beautiful landscaping and garage
Last Agent to Sell the Property
Philip Sencer
Chicago Realty Associates Inc License #471001965 Listed on: 03/22/2019
Home Details
Home Type
- Single Family
Est. Annual Taxes
- $4,658
Year Built | Renovated
- 1937 | 2018
Lot Details
- Fenced Yard
- Landscaped Professionally
Parking
- Detached Garage
- Parking Available
- Garage Transmitter
- Garage Door Opener
- Off-Street Parking
- Parking Included in Price
- Garage Is Owned
Home Design
- Georgian Architecture
- Brick Exterior Construction
- Slab Foundation
- Asphalt Shingled Roof
Interior Spaces
- Bar Fridge
- Dry Bar
- Entrance Foyer
- Bonus Room
- Lower Floor Utility Room
- Wood Flooring
Kitchen
- Breakfast Bar
- Oven or Range
- Microwave
- High End Refrigerator
- Bar Refrigerator
- Dishwasher
- Stainless Steel Appliances
Bedrooms and Bathrooms
- Main Floor Bedroom
- Walk-In Closet
- Soaking Tub
- Separate Shower
Finished Basement
- Basement Fills Entire Space Under The House
- Exterior Basement Entry
- Finished Basement Bathroom
Utilities
- Forced Air Heating and Cooling System
- Heating System Uses Gas
- Lake Michigan Water
Additional Features
- Deck
- Property is near a bus stop
Listing and Financial Details
- Homeowner Tax Exemptions
Ownership History
Purchase Details
Home Financials for this Owner
Home Financials are based on the most recent Mortgage that was taken out on this home.Purchase Details
Home Financials for this Owner
Home Financials are based on the most recent Mortgage that was taken out on this home.Purchase Details
Home Financials for this Owner
Home Financials are based on the most recent Mortgage that was taken out on this home.Purchase Details
Purchase Details
Home Financials for this Owner
Home Financials are based on the most recent Mortgage that was taken out on this home.Similar Homes in the area
Home Values in the Area
Average Home Value in this Area
Purchase History
| Date | Type | Sale Price | Title Company |
|---|---|---|---|
| Warranty Deed | $415,000 | None Listed On Document | |
| Warranty Deed | $385,000 | Lakeland Title Services | |
| Special Warranty Deed | $196,000 | Premier Title | |
| Sheriffs Deed | -- | Prmier Title | |
| Warranty Deed | $130,000 | Attorneys Title Guaranty Fun |
Mortgage History
| Date | Status | Loan Amount | Loan Type |
|---|---|---|---|
| Open | $394,250 | New Conventional | |
| Previous Owner | $385,000 | Adjustable Rate Mortgage/ARM | |
| Previous Owner | $186,200 | New Conventional | |
| Previous Owner | $219,600 | Unknown | |
| Previous Owner | $195,000 | Stand Alone First | |
| Previous Owner | $19,500 | No Value Available |
Property History
| Date | Event | Price | Change | Sq Ft Price |
|---|---|---|---|---|
| 12/16/2024 12/16/24 | Sold | $415,000 | 0.0% | $244 / Sq Ft |
| 11/06/2024 11/06/24 | Pending | -- | -- | -- |
| 10/27/2024 10/27/24 | Price Changed | $415,000 | -2.4% | $244 / Sq Ft |
| 10/09/2024 10/09/24 | For Sale | $425,000 | +10.4% | $250 / Sq Ft |
| 05/25/2019 05/25/19 | Sold | $385,000 | -1.2% | $226 / Sq Ft |
| 04/22/2019 04/22/19 | Pending | -- | -- | -- |
| 04/12/2019 04/12/19 | For Sale | $389,777 | +1.2% | $229 / Sq Ft |
| 04/12/2019 04/12/19 | Off Market | $385,000 | -- | -- |
| 03/22/2019 03/22/19 | For Sale | $389,777 | +98.9% | $229 / Sq Ft |
| 06/21/2018 06/21/18 | Sold | $196,000 | -2.0% | $142 / Sq Ft |
| 05/16/2018 05/16/18 | Pending | -- | -- | -- |
| 05/09/2018 05/09/18 | Price Changed | $199,900 | -7.0% | $145 / Sq Ft |
| 05/07/2018 05/07/18 | For Sale | $214,900 | 0.0% | $155 / Sq Ft |
| 03/14/2018 03/14/18 | Pending | -- | -- | -- |
| 02/23/2018 02/23/18 | Price Changed | $214,900 | -6.5% | $155 / Sq Ft |
| 01/20/2018 01/20/18 | Price Changed | $229,900 | -2.1% | $166 / Sq Ft |
| 12/18/2017 12/18/17 | For Sale | $234,900 | -- | $170 / Sq Ft |
Tax History Compared to Growth
Tax History
| Year | Tax Paid | Tax Assessment Tax Assessment Total Assessment is a certain percentage of the fair market value that is determined by local assessors to be the total taxable value of land and additions on the property. | Land | Improvement |
|---|---|---|---|---|
| 2024 | $4,658 | $41,000 | $6,445 | $34,555 |
| 2023 | $4,658 | $26,001 | $5,198 | $20,803 |
| 2022 | $4,658 | $26,001 | $5,198 | $20,803 |
| 2021 | $4,571 | $25,999 | $5,197 | $20,802 |
| 2020 | $5,129 | $26,070 | $4,158 | $21,912 |
| 2019 | $5,708 | $28,337 | $4,158 | $24,179 |
| 2018 | $4,931 | $28,337 | $4,158 | $24,179 |
| 2017 | $4,755 | $25,414 | $3,742 | $21,672 |
| 2016 | $4,601 | $25,414 | $3,742 | $21,672 |
| 2015 | $4,187 | $25,414 | $3,742 | $21,672 |
| 2014 | $4,238 | $25,351 | $3,534 | $21,817 |
| 2013 | $4,142 | $25,351 | $3,534 | $21,817 |
Agents Affiliated with this Home
-
Amelia Bodie

Seller's Agent in 2024
Amelia Bodie
Village Realty, Inc
(815) 823-5996
1 in this area
340 Total Sales
-
Ashley Christenson
A
Seller Co-Listing Agent in 2024
Ashley Christenson
Village Realty Inc
(815) 530-2813
1 in this area
39 Total Sales
-
Megan Wilson

Buyer's Agent in 2024
Megan Wilson
KM Realty Group, LLC
(773) 426-2663
1 in this area
6 Total Sales
-

Seller's Agent in 2019
Philip Sencer
Chicago Realty Associates Inc
(773) 620-9300
-
Kyle Treglown

Buyer's Agent in 2019
Kyle Treglown
Edwards Realty Co.
(708) 856-5350
166 Total Sales
-
Gary Weglarz
G
Seller's Agent in 2018
Gary Weglarz
Applebrook Realty, Inc.
(773) 779-8500
7 in this area
435 Total Sales
Map
Source: Midwest Real Estate Data (MRED)
MLS Number: MRD10316906
APN: 25-06-311-038-0000
- 9429 S Leavitt St
- 9139 S Oakley Ave
- 9601 S Claremont Ave
- 9305 S Hoyne Ave
- 9616 S Claremont Ave
- 9324 S Damen Ave
- 9018 S Oakley Ave
- 9001 S Claremont Ave
- 9515 S Damen Ave
- 8930 S Leavitt St
- 9535 S Fairfield Ave
- 9046 S Pleasant Ave
- 9800 S Leavitt St
- 9145 S Pleasant Ave
- 8924 S Rockwell Ave
- 2724 W 96th Place
- 9142 S Longwood Dr
- 2730 W 97th St
- 9340 S Vanderpoel Ave
- 2136 W Howland Ave
