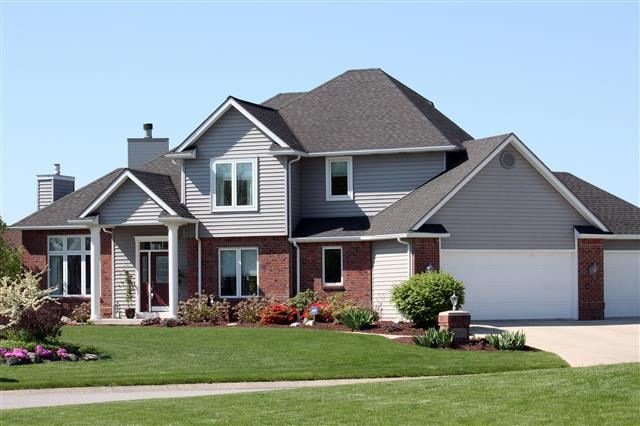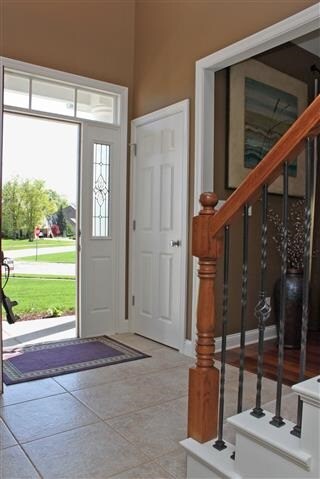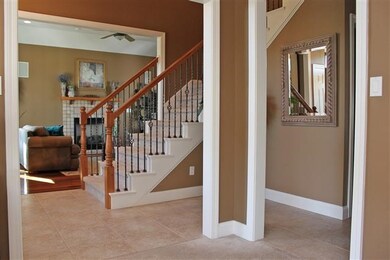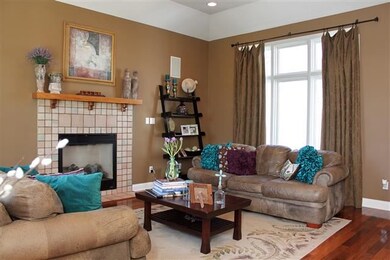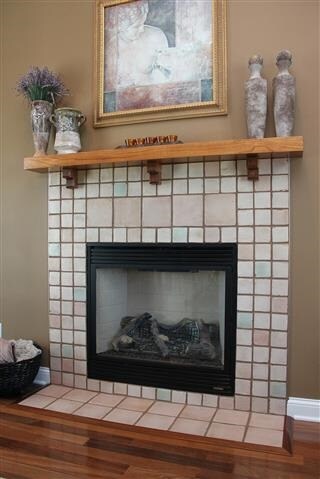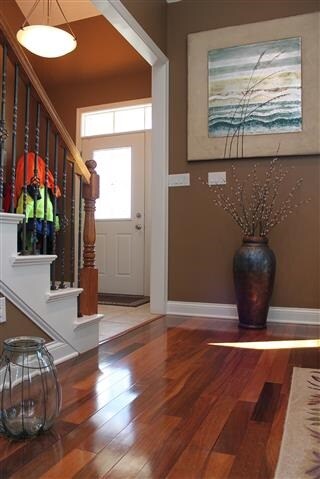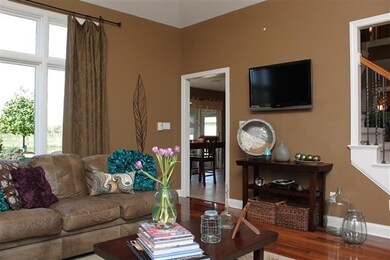
9328 Sugar Mill Dr Fort Wayne, IN 46835
Northeast Fort Wayne NeighborhoodEstimated Value: $375,956 - $491,000
Highlights
- Open Floorplan
- Backs to Open Ground
- Covered patio or porch
- Traditional Architecture
- Wood Flooring
- Utility Sink
About This Home
As of August 2013Beautiful and Pristine 2 story, 3 bedroom home with possible 4th bedroom in the basement in the Coves of Chandler’s Landing. This custom built home features many amenities to include Brazilian Hardwood floors in Living Room complete with multi- zone full house audio system throughout the home and basement to include 6 zones. ADT Security System, 3 bedrooms on second floor to include a beautiful master BR with jet tub and nice closet space. Trey ceilings in Master Bedroom and possible 4th bedroom in basement. Ceramic tiling in foyer and kitchen areas, nice large 3 car garage with door to back patio and great pond view and home is set up for Generator hook-up. This home features a 4 season room, additional bar and kitchen in basement and a Vault which was designed as a wine cellar, but not complete. Brand new Hot water heater, 2 full and 2 half baths loads of custom designs. Great corner lot with driveway on cul de sac. Don’t miss this one!
Last Agent to Sell the Property
Doug Noll
CENTURY 21 Bradley Realty, Inc Listed on: 05/14/2013
Home Details
Home Type
- Single Family
Est. Annual Taxes
- $2,209
Year Built
- Built in 2002
Lot Details
- 0.27 Acre Lot
- Lot Dimensions are 85 x 136 x 92 x 127
- Backs to Open Ground
- Landscaped
- Irregular Lot
Parking
- 3 Car Attached Garage
- Garage Door Opener
- Off-Street Parking
Home Design
- Traditional Architecture
- Brick Exterior Construction
- Poured Concrete
- Cedar
- Vinyl Construction Material
Interior Spaces
- 2-Story Property
- Open Floorplan
- Wet Bar
- Built-In Features
- Tray Ceiling
- Ceiling Fan
- Double Pane Windows
- Insulated Windows
- Insulated Doors
- Entrance Foyer
- Living Room with Fireplace
- Wood Flooring
- Gas And Electric Dryer Hookup
Kitchen
- Eat-In Kitchen
- Breakfast Bar
- Oven or Range
- Laminate Countertops
- Utility Sink
- Disposal
Bedrooms and Bathrooms
- 3 Bedrooms
- Walk-In Closet
- Double Vanity
- Garden Bath
Finished Basement
- 1 Bathroom in Basement
- 4 Bedrooms in Basement
- Natural lighting in basement
Home Security
- Home Security System
- Storm Windows
- Fire and Smoke Detector
Eco-Friendly Details
- Energy-Efficient Windows
- Energy-Efficient HVAC
- Energy-Efficient Insulation
- ENERGY STAR/Reflective Roof
- Energy-Efficient Thermostat
Schools
- Arlington Elementary School
- Jefferson Middle School
- Snider High School
Utilities
- Forced Air Heating and Cooling System
- High-Efficiency Furnace
- ENERGY STAR Qualified Water Heater
- Multiple Phone Lines
- Cable TV Available
Additional Features
- Covered patio or porch
- Suburban Location
Listing and Financial Details
- Assessor Parcel Number 02-08-13-351-005.000-072
Ownership History
Purchase Details
Home Financials for this Owner
Home Financials are based on the most recent Mortgage that was taken out on this home.Similar Homes in Fort Wayne, IN
Home Values in the Area
Average Home Value in this Area
Purchase History
| Date | Buyer | Sale Price | Title Company |
|---|---|---|---|
| Senteney Alan H | -- | Centurion Land Title Inc |
Mortgage History
| Date | Status | Borrower | Loan Amount |
|---|---|---|---|
| Open | Senteney Cathy A | $210,714 | |
| Closed | Senteney Alan H | $246,500 | |
| Previous Owner | Wells Christopher R | $186,500 |
Property History
| Date | Event | Price | Change | Sq Ft Price |
|---|---|---|---|---|
| 08/30/2013 08/30/13 | Sold | $246,500 | -1.0% | $80 / Sq Ft |
| 07/22/2013 07/22/13 | Pending | -- | -- | -- |
| 05/14/2013 05/14/13 | For Sale | $249,000 | -- | $81 / Sq Ft |
Tax History Compared to Growth
Tax History
| Year | Tax Paid | Tax Assessment Tax Assessment Total Assessment is a certain percentage of the fair market value that is determined by local assessors to be the total taxable value of land and additions on the property. | Land | Improvement |
|---|---|---|---|---|
| 2024 | $3,786 | $352,300 | $56,600 | $295,700 |
| 2022 | $3,608 | $323,000 | $56,600 | $266,400 |
| 2021 | $3,307 | $298,000 | $41,300 | $256,700 |
| 2020 | $3,082 | $284,200 | $41,300 | $242,900 |
| 2019 | $2,947 | $273,300 | $41,300 | $232,000 |
| 2018 | $2,819 | $260,400 | $41,300 | $219,100 |
| 2017 | $2,660 | $244,400 | $41,300 | $203,100 |
| 2016 | $2,533 | $236,100 | $41,300 | $194,800 |
| 2014 | $2,353 | $227,000 | $41,300 | $185,700 |
| 2013 | $2,142 | $207,100 | $41,300 | $165,800 |
Agents Affiliated with this Home
-
D
Seller's Agent in 2013
Doug Noll
CENTURY 21 Bradley Realty, Inc
-
Brad Noll

Seller Co-Listing Agent in 2013
Brad Noll
Noll Team Real Estate
(260) 710-7744
10 in this area
354 Total Sales
-
Denise McNally
D
Buyer's Agent in 2013
Denise McNally
Century 21 The Property Shoppe
(260) 519-2161
2 in this area
114 Total Sales
Map
Source: Indiana Regional MLS
MLS Number: 201305039
APN: 02-08-13-351-005.000-072
- 9514 Sugar Mill Dr
- 6326 Treasure Cove
- 9725 Sea View Cove
- 6711 Orial Place
- 6911 Cherbourg Dr
- 9634 Founders Way
- 9311 Old Grist Mill Place
- 8505 Crenshaw Ct
- 9721 Snowstar Place
- 6704 Cherry Hill Pkwy
- 8423 Cinnabar Ct
- 7310 Maeve Dr
- 8206 Castle Pines Place
- 5118 Litchfield Rd
- 6435 Cathedral Oaks Place
- 4826 Wheelock Rd
- 8014 Westwick Place
- 7016 Hawksnest Trail
- 8211 Tewksbury Ct
- 6815 Nighthawk Dr
- 9328 Sugar Mill Dr
- 6223 Treasure Cove
- 9327 Sugar Mill Dr
- 6215 Treasure Cove
- 9416 Sugar Mill Dr
- 9312 Sugar Mill Dr
- 6228 Treasure Cove
- 6311 Treasure Cove
- 9319 Sugar Mill Dr
- 6302 Treasure Cove
- 6222 Treasure Cove
- 6207 Treasure Cove
- 9304 Sugar Mill Dr
- 6214 Treasure Cove
- 6308 Treasure Cove
- 9311 Sugar Mill Dr
- 6317 Treasure Cove
- 9506 Sugar Mill Dr
- 9303 Sugar Mill Dr
- 6135 Treasure Cove
