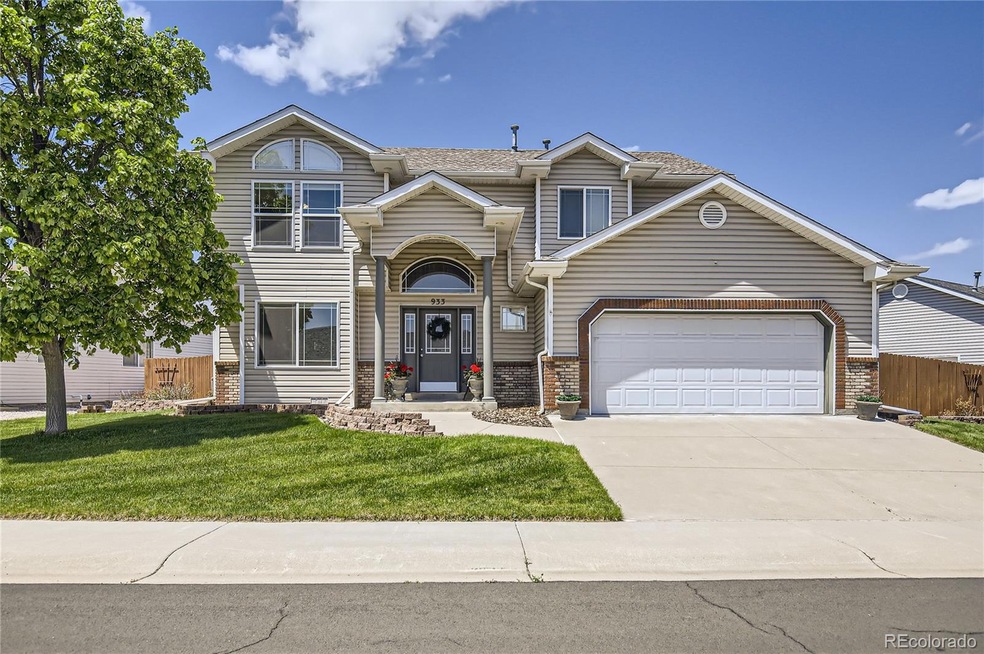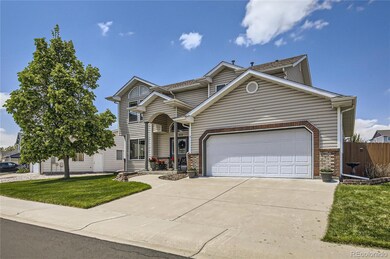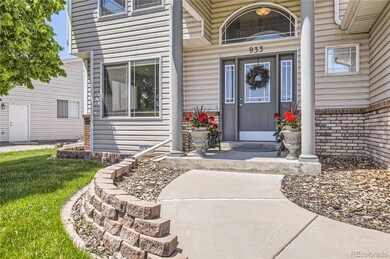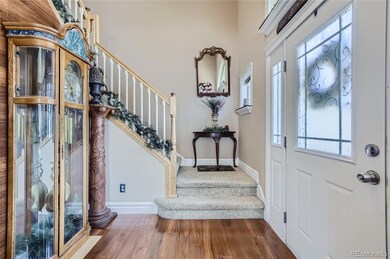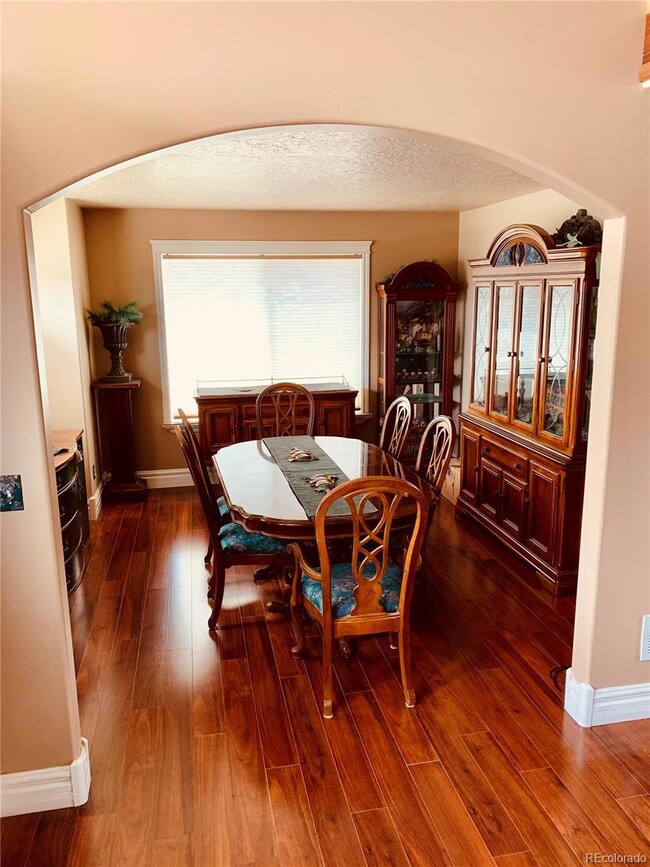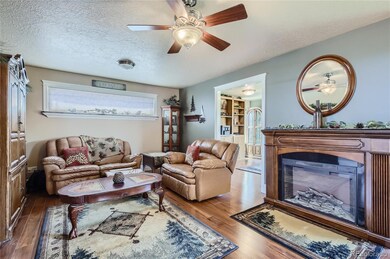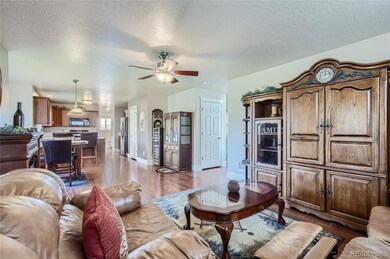
933 Elgin Ct Fort Collins, CO 80524
Waterglen NeighborhoodHighlights
- Wood Flooring
- Private Yard
- 2 Car Attached Garage
- Fort Collins High School Rated A-
- Covered patio or porch
- 3-minute walk to Rabbit Brush Park
About This Home
As of August 2024Welcome to your new beautifully maintained and updated home in highly sought after Waterglen neighborhood. This home os one of the largest floor plans in the neighborhood, and has an abundance of space for all your needs. Step into this amazing home and you're immediately welcomed by the beautifully finished hardwood floors. You'll notice ample space and plenty of natural light as you enter. The open concept floor plan is great for hosting events or just relaxing. The main floor includes plenty of living space and opens to the beautifully finished back yard. All kitchen appliances are included. The home features a huge primary suite with a five piece en suite, walk in closet, and a balcony facing west. 3 additional bedrooms and a full bath finish off the second floor. This home offers an oversized 2 car garage and is fully landscaped front and rear. All inquiries can be communicated with your agent, or directly to the listing agent at 303-810-0662 or via email at mburkett@residentrealty.com if you are unrepresented.
Last Agent to Sell the Property
Resident Realty South Metro Brokerage Email: mburkett@residentrealty.com,303-810-0662 License #100071741 Listed on: 06/29/2024

Home Details
Home Type
- Single Family
Est. Annual Taxes
- $3,111
Year Built
- Built in 2001 | Remodeled
Lot Details
- 8,080 Sq Ft Lot
- East Facing Home
- Level Lot
- Front and Back Yard Sprinklers
- Private Yard
- Property is zoned LMN
HOA Fees
- $90 Monthly HOA Fees
Parking
- 2 Car Attached Garage
Home Design
- Frame Construction
- Composition Roof
- Vinyl Siding
Interior Spaces
- 2,160 Sq Ft Home
- 2-Story Property
Kitchen
- Oven
- Range
- Microwave
- Dishwasher
- Disposal
Flooring
- Wood
- Carpet
Bedrooms and Bathrooms
- 4 Bedrooms
Schools
- Laurel Elementary School
- Lincoln Middle School
- Fort Collins High School
Additional Features
- Covered patio or porch
- Forced Air Heating and Cooling System
Listing and Financial Details
- Exclusions: Sellers personal property. Kitchen refrigerator. Wine refrigerator. Clothes washer. Clothes dryer.
- Assessor Parcel Number R1586638
Community Details
Overview
- Association fees include reserves
- Waterglen Owners Association, Phone Number (303) 482-2213
- Waterglen Subdivision
Recreation
- Community Playground
- Park
- Trails
Ownership History
Purchase Details
Home Financials for this Owner
Home Financials are based on the most recent Mortgage that was taken out on this home.Purchase Details
Home Financials for this Owner
Home Financials are based on the most recent Mortgage that was taken out on this home.Purchase Details
Purchase Details
Home Financials for this Owner
Home Financials are based on the most recent Mortgage that was taken out on this home.Similar Homes in Fort Collins, CO
Home Values in the Area
Average Home Value in this Area
Purchase History
| Date | Type | Sale Price | Title Company |
|---|---|---|---|
| Warranty Deed | $523,000 | None Listed On Document | |
| Special Warranty Deed | $199,000 | Security Title | |
| Trustee Deed | -- | -- | |
| Warranty Deed | $240,423 | -- |
Mortgage History
| Date | Status | Loan Amount | Loan Type |
|---|---|---|---|
| Open | $418,400 | New Conventional | |
| Previous Owner | $420,000 | New Conventional | |
| Previous Owner | $172,000 | New Conventional | |
| Previous Owner | $187,000 | New Conventional | |
| Previous Owner | $65,000 | Credit Line Revolving | |
| Previous Owner | $15,189 | Unknown | |
| Previous Owner | $45,099 | Unknown | |
| Previous Owner | $39,800 | Stand Alone Second | |
| Previous Owner | $159,200 | Fannie Mae Freddie Mac | |
| Previous Owner | $228,402 | No Value Available | |
| Previous Owner | $116,500 | Unknown |
Property History
| Date | Event | Price | Change | Sq Ft Price |
|---|---|---|---|---|
| 08/30/2024 08/30/24 | Sold | $523,000 | -0.4% | $242 / Sq Ft |
| 07/24/2024 07/24/24 | Price Changed | $525,000 | -0.9% | $243 / Sq Ft |
| 07/16/2024 07/16/24 | Price Changed | $530,000 | -3.6% | $245 / Sq Ft |
| 06/29/2024 06/29/24 | For Sale | $550,000 | -- | $255 / Sq Ft |
Tax History Compared to Growth
Tax History
| Year | Tax Paid | Tax Assessment Tax Assessment Total Assessment is a certain percentage of the fair market value that is determined by local assessors to be the total taxable value of land and additions on the property. | Land | Improvement |
|---|---|---|---|---|
| 2025 | $3,270 | $37,761 | $2,345 | $35,416 |
| 2024 | $3,111 | $37,761 | $2,345 | $35,416 |
| 2022 | $2,548 | $26,987 | $2,433 | $24,554 |
| 2021 | $2,575 | $27,764 | $2,503 | $25,261 |
| 2020 | $2,620 | $28,007 | $2,503 | $25,504 |
| 2019 | $2,632 | $28,007 | $2,503 | $25,504 |
| 2018 | $1,931 | $21,190 | $2,520 | $18,670 |
| 2017 | $1,925 | $21,190 | $2,520 | $18,670 |
| 2016 | $1,761 | $19,287 | $2,786 | $16,501 |
| 2015 | $1,748 | $19,290 | $2,790 | $16,500 |
| 2014 | $1,426 | $15,630 | $2,790 | $12,840 |
Agents Affiliated with this Home
-
Mark Burkett

Seller's Agent in 2024
Mark Burkett
Resident Realty South Metro
(303) 810-0662
1 in this area
19 Total Sales
-
Tamera Nelson

Buyer's Agent in 2024
Tamera Nelson
RE/MAX Alliance-FTC Dwtn
(970) 420-0040
1 in this area
93 Total Sales
Map
Source: REcolorado®
MLS Number: 5499307
APN: 87044-05-029
- 3815 Bonneymoore Dr
- 1020 Fenwick Dr
- 3392 Wagon Trail Rd
- 3449 Green Lake Dr
- 3437 Green Lake Dr
- 3419 Green Lake Dr
- 3425 Green Lake Dr
- 706 Greenfields Dr
- 1114 Berwick Ct
- 802 Waterglen Dr Unit K45
- 3250 Greenlake Dr
- 756 Three Forks Dr
- 3146 Tourmaline Place
- 3153 Tourmaline Place
- 3166 Robud Farms Dr
- 3160 Robud Farms Dr
- 3203 Robud Farms Dr
- 3162 Conquest St
- 3215 Robud Farms Dr
- 3209 Robud Farms
