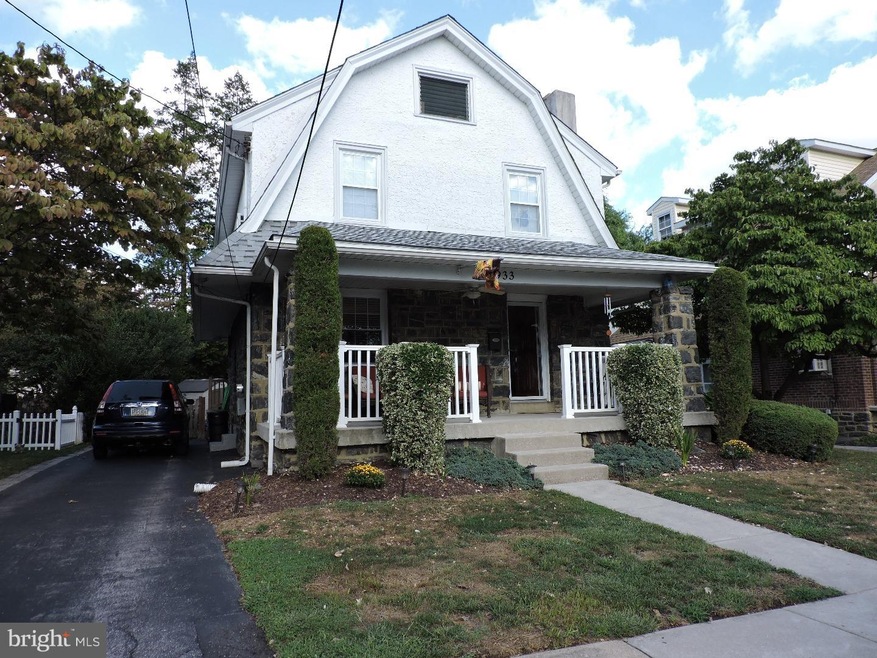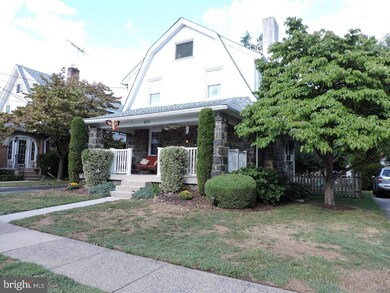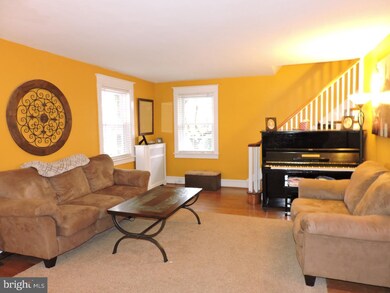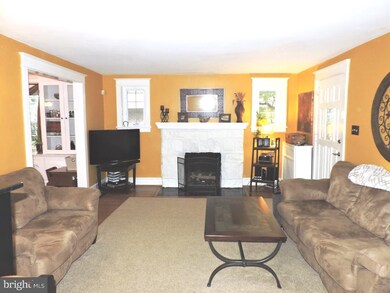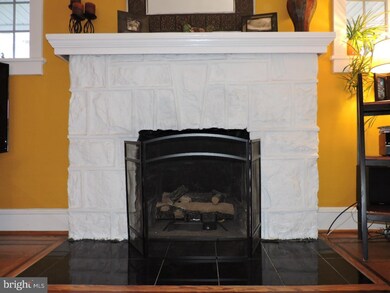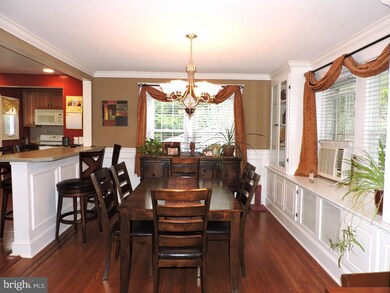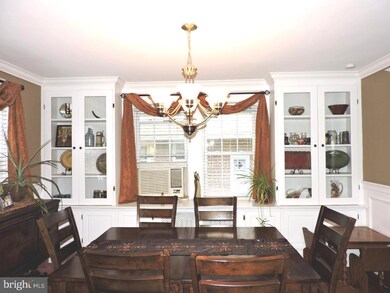
933 Foss Ave Drexel Hill, PA 19026
Highlights
- Colonial Architecture
- Attic
- No HOA
- Wood Flooring
- 2 Fireplaces
- Porch
About This Home
As of December 2015Back on the market-Buyers'mortgage fell through.THE AFFORDABLE DREAM!This stone and stucco Dutch colonial,well landscaped,w/great curb appeal,is sitting pretty on a lovely street in a convenient section of Drexel Hill.THOUGHTFUL UPGRADES & UPDATES have been performed inside & out!Some terms of endearment include a dimensional shingled roof(2010),gas heater(2012),private d/w for 3 cars,newer windows,nicely refinished hw flrs w/walnut inlay,up-to-date wall colors,motion sensor lights,fenced yd,glass door knobs,special order blinds T/O,finished lower level & private,pavered back patio.Sit a spell on the large,open front porch w/stn pillars & CF when you want some quiet time or want to chat with the neighbors.Enter into the LR,complete w/a gas log stone FP with marble hearth & gold walls.The DR shows off custom B/I's on either side of the radiator,coat closet,stainless chandelier,CM,wainscoting and chocolate walls.It opens to a"WOW"of a large kitchen!Here you'll find a peninsula with 4 newer stools,maple cabinetry,interlocking Brazilian cherry flooring,recessed lts,Maytag DW,gas stove,self cleaning oven,GD and side-by-side fridge.Perfect set-up for entertaining and family gatherings!Notice the wide sill that runs up the steps to the 2nd floor-perfect for your special collectables and family pictures.4 BR's are upstairs.One has multipurposes other than a BR--office,nursery,walk-in closet,exercise room,etc.All BR's have 2 windows,good closets and AC's.The color combos are beautiful!BR #4 shows off a looped Berber w/w & a make-up area.3 Br's boast hw's.The hall bath is lovely!--deep tub w/tumbled marble tile surround,dark sage walls,antique-look barrel vanity & s/s fixtures.Walk up from the hallway to the floored,partially finished storage attic.Lots of potential here for another BR,office,man cave or playroom.The lower level can be accessed via the kitchen.A terrific finished area awaits!Two terracotta-painted walls and 2 light coffee walls put a nice touch to the great space for the little ones to have their BFF's over,or to entertain your friends.There is a window ac unit here and a corner,gas FP.BONUS!--check out the new 2nd full bath!(2011)..low boy toilet,shower stall,coffee walls & new SS lt/fan.Other upgrades include, glassblk windows,workshop area,laundry,2 sumps(1 new),new waste pump and PVC for baths.Wonderful,flat fenced back yard w/new corner shed, private patio and wood steps from kitchen door.FREE TWG Home Warranty!This home EXCEEDS ALL EXPECTATION
Last Agent to Sell the Property
Keller Williams Real Estate - Media License #RS194186L Listed on: 09/11/2015

Home Details
Home Type
- Single Family
Year Built
- Built in 1929
Lot Details
- 5,009 Sq Ft Lot
- Lot Dimensions are 50x120
- Level Lot
- Back, Front, and Side Yard
- Property is in good condition
Home Design
- Colonial Architecture
- Dutch Architecture
- Stone Foundation
- Pitched Roof
- Shingle Roof
- Stone Siding
- Stucco
Interior Spaces
- 1,760 Sq Ft Home
- Property has 2 Levels
- Ceiling Fan
- 2 Fireplaces
- Stone Fireplace
- Gas Fireplace
- Replacement Windows
- Family Room
- Living Room
- Dining Room
- Home Security System
- Attic
Kitchen
- Eat-In Kitchen
- Self-Cleaning Oven
- Built-In Microwave
- Dishwasher
- Kitchen Island
Flooring
- Wood
- Wall to Wall Carpet
- Tile or Brick
Bedrooms and Bathrooms
- 4 Bedrooms
- En-Suite Primary Bedroom
- 2 Full Bathrooms
- Walk-in Shower
Finished Basement
- Basement Fills Entire Space Under The House
- Laundry in Basement
Parking
- 2 Open Parking Spaces
- 2 Parking Spaces
- Private Parking
- Driveway
Outdoor Features
- Patio
- Exterior Lighting
- Shed
- Porch
Schools
- Hillcrest Elementary School
- Drexel Hill Middle School
- Upper Darby Senior High School
Utilities
- Cooling System Mounted In Outer Wall Opening
- Radiator
- Heating System Uses Gas
- Hot Water Heating System
- 100 Amp Service
- Natural Gas Water Heater
- Cable TV Available
Community Details
- No Home Owners Association
- Drexel Hill Subdivision
Listing and Financial Details
- Tax Lot 260-000
- Assessor Parcel Number 16-10-00841-00
Ownership History
Purchase Details
Home Financials for this Owner
Home Financials are based on the most recent Mortgage that was taken out on this home.Purchase Details
Home Financials for this Owner
Home Financials are based on the most recent Mortgage that was taken out on this home.Purchase Details
Home Financials for this Owner
Home Financials are based on the most recent Mortgage that was taken out on this home.Similar Home in Drexel Hill, PA
Home Values in the Area
Average Home Value in this Area
Purchase History
| Date | Type | Sale Price | Title Company |
|---|---|---|---|
| Deed | $199,900 | None Available | |
| Deed | $245,000 | None Available | |
| Deed | $144,000 | Commonwealth Land Title Ins |
Mortgage History
| Date | Status | Loan Amount | Loan Type |
|---|---|---|---|
| Open | $196,278 | FHA | |
| Previous Owner | $232,750 | Stand Alone First | |
| Previous Owner | $165,000 | Unknown | |
| Previous Owner | $115,200 | No Value Available | |
| Closed | $21,600 | No Value Available |
Property History
| Date | Event | Price | Change | Sq Ft Price |
|---|---|---|---|---|
| 11/01/2024 11/01/24 | Rented | $2,800 | +1.8% | -- |
| 09/23/2024 09/23/24 | Under Contract | -- | -- | -- |
| 09/05/2024 09/05/24 | For Rent | $2,750 | 0.0% | -- |
| 09/02/2024 09/02/24 | Price Changed | $2,750 | 0.0% | $2 / Sq Ft |
| 12/28/2015 12/28/15 | Sold | $199,900 | +1.0% | $114 / Sq Ft |
| 11/20/2015 11/20/15 | Pending | -- | -- | -- |
| 10/23/2015 10/23/15 | Price Changed | $197,977 | -2.5% | $112 / Sq Ft |
| 10/16/2015 10/16/15 | Price Changed | $203,000 | +2.5% | $115 / Sq Ft |
| 09/11/2015 09/11/15 | For Sale | $197,977 | -- | $112 / Sq Ft |
Tax History Compared to Growth
Tax History
| Year | Tax Paid | Tax Assessment Tax Assessment Total Assessment is a certain percentage of the fair market value that is determined by local assessors to be the total taxable value of land and additions on the property. | Land | Improvement |
|---|---|---|---|---|
| 2024 | $6,928 | $163,810 | $54,590 | $109,220 |
| 2023 | $6,862 | $163,810 | $54,590 | $109,220 |
| 2022 | $6,678 | $163,810 | $54,590 | $109,220 |
| 2021 | $9,004 | $163,810 | $54,590 | $109,220 |
| 2020 | $8,033 | $124,180 | $50,980 | $73,200 |
| 2019 | $7,892 | $124,180 | $50,980 | $73,200 |
| 2018 | $7,801 | $124,180 | $0 | $0 |
| 2017 | $7,598 | $124,180 | $0 | $0 |
| 2016 | $681 | $124,180 | $0 | $0 |
| 2015 | $681 | $124,180 | $0 | $0 |
| 2014 | $681 | $124,180 | $0 | $0 |
Agents Affiliated with this Home
-
Ben DiMedio

Seller's Agent in 2024
Ben DiMedio
Compass RE
(610) 550-0464
1 in this area
48 Total Sales
-
Carol Strasfeld

Buyer's Agent in 2024
Carol Strasfeld
Unrepresented Buyer Office
(301) 806-8871
4,612 Total Sales
-
Maureen Ingelsby

Seller's Agent in 2015
Maureen Ingelsby
Keller Williams Real Estate - Media
(610) 574-6203
8 in this area
90 Total Sales
-
Heidi Foggo

Buyer's Agent in 2015
Heidi Foggo
Compass RE
(610) 608-7459
163 Total Sales
Map
Source: Bright MLS
MLS Number: 1002694640
APN: 16-10-00841-00
- 923 Turner Ave
- 943 Turner Ave
- 909 Cornell Ave
- 1029 Cornell Ave
- 1024 Cornell Ave
- 1106 Bryan St
- 942 Kenwood Rd
- 722 Mason Ave
- 1113 Morgan Ave
- 1207 Cobbs St
- 718 Concord Ave
- 1220 Edmonds Ave
- 810 Irvington Rd
- 3700 Highland Ave
- 2550 Bond Ave
- 2515 Marvine Ave
- 1121 Drexel Ave
- 941 Fairfax Rd
- 1100 Drexel Ave
- 839 Hampshire Rd
