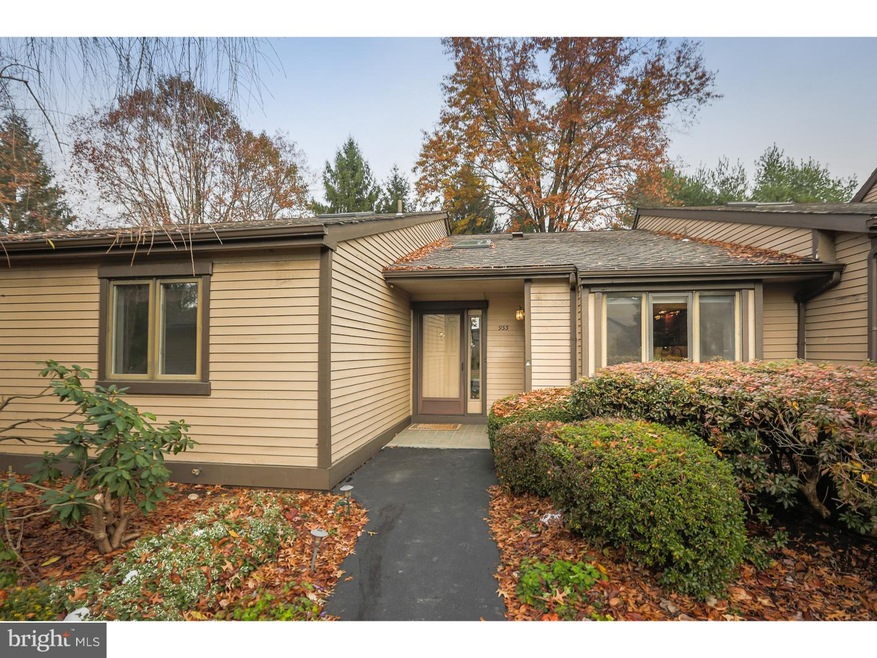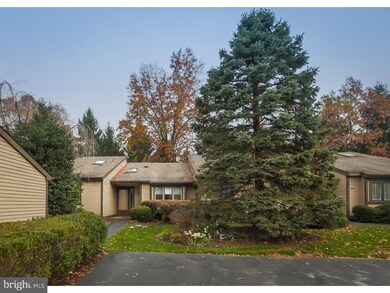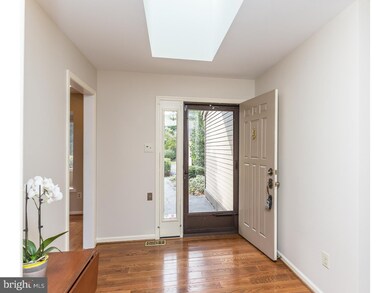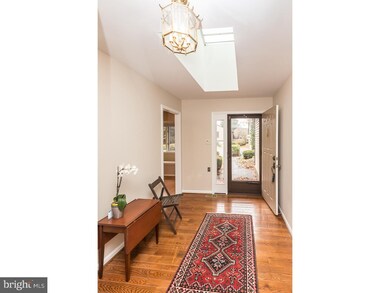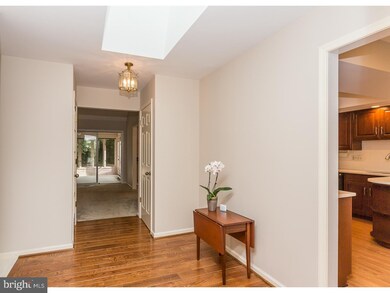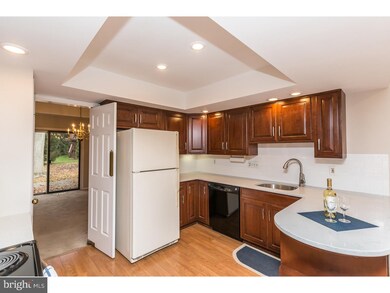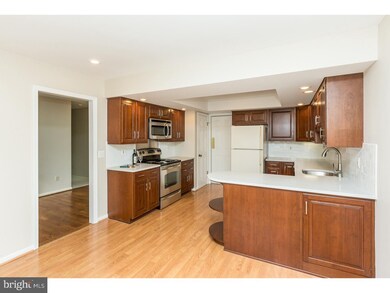
933 Jefferson Way West Chester, PA 19380
Estimated Value: $444,562 - $503,000
Highlights
- Senior Living
- 1 Fireplace
- 1 Car Detached Garage
- Rambler Architecture
- Community Pool
- Eat-In Kitchen
About This Home
As of January 2019Price Improvement!!!! Make this home yours in 2019! UPDATED KITCHEN COMPLETE WITH QUARTZ TOPS, SUBWAY BACKSPLASH, UPDATED LIGHTING AND FRESH PAINT! NEW HVAC (2016),ALL SEASONS ROOM WITH NEW CARPET,QUAINT PATIO,SUPER CLEAN & DRY FINISHED BASEMENT THAT LENDS ITSELF TO EXTRA LIVING SPACE & ABUNDANCE OF STORAGE. Pride of Ownership is found around every corner of this home. Freshly painted, Living Room, Dining Room and Foyer! Located in the serene 55 Plus community of Hershey's Mill this home is truly in fabulous condition. Enter the spacious foyer with large coat closet, hardwood flooring and an abundance of natural light cascading from the new skylight. The Formal Living Room is spacious and is adorned with a wood burning fireplace for your holiday gatherings. Steps away is the Four Seasons Room complete with new carpet. Off the living room you will be delighted to find a Large Formal Dining Room which offers an easy transition to entertain on the flagstone patio complete with remote controlled retractable awning. The dining room leads to the sunny kitchen complete with new stainless steel stove and microwave. The kitchen is cheerful with a cozy window seat and plenty of space to enjoy your morning cup of coffee. The laundry area is conveniently located on the first floor with easy access to both bedrooms. The Master Bedroom offers a lovely dressing area with a generous walk-in closet. The spacious Master Bedroom also offers an additional closet and window seat that opens for storage. The Master Bedroom En-suite is neutral and boasts a tub as well as separate shower. Two skylights offer plenty of natural light. The second bedroom is a nice size with great closet space. Downstairs is the partially finished basement offers newly installed high hat lighting. The finished space is cozy and is perfect for additional entertaining space. You will also be delighted to find an office space and tons of storage space. The Systems of the Homes have been updated: HVAC (2016), Basement French Drain & Dehumidifier (2014). Hershey Mills is close to downtown West Chester and Malvern with many fine restaurants and shopping nearby. Residents of this gated community enjoy 24 hour on site security. At settlement Buyer is responsible for the One time Jefferson Village Capital Contribution fee of $1569.00 and One Time Capitol Contribution fee to Hershey's Mill Master Association of 2082.00. This Is It...This Is The One... Welcome Home!
Co-Listed By
Lynne Carter
Wagner Real Estate
Townhouse Details
Home Type
- Townhome
Est. Annual Taxes
- $3,507
Year Built
- Built in 1986
Lot Details
- 1,352 Sq Ft Lot
HOA Fees
- $523 Monthly HOA Fees
Parking
- 1 Car Detached Garage
- 1 Open Parking Space
- Front Facing Garage
Home Design
- Rambler Architecture
- Vinyl Siding
Interior Spaces
- 1,852 Sq Ft Home
- Property has 1 Level
- 1 Fireplace
- Living Room
- Dining Room
- Basement Fills Entire Space Under The House
- Eat-In Kitchen
- Laundry on main level
Bedrooms and Bathrooms
- 2 Main Level Bedrooms
- En-Suite Primary Bedroom
- 2 Full Bathrooms
Utilities
- Central Air
- Back Up Electric Heat Pump System
- Electric Water Heater
Listing and Financial Details
- Tax Lot 0885
- Assessor Parcel Number 53-02 -0885
Community Details
Overview
- Senior Living
- $1,569 Capital Contribution Fee
- Association fees include pool(s)
- $1,569 Other One-Time Fees
- Senior Community | Residents must be 55 or older
- Hersheys Mill Subdivision
Recreation
- Community Pool
Ownership History
Purchase Details
Home Financials for this Owner
Home Financials are based on the most recent Mortgage that was taken out on this home.Similar Homes in West Chester, PA
Home Values in the Area
Average Home Value in this Area
Purchase History
| Date | Buyer | Sale Price | Title Company |
|---|---|---|---|
| Schullery Susan | $310,000 | None Available |
Property History
| Date | Event | Price | Change | Sq Ft Price |
|---|---|---|---|---|
| 01/22/2019 01/22/19 | Sold | $310,000 | -4.6% | $167 / Sq Ft |
| 11/30/2018 11/30/18 | Pending | -- | -- | -- |
| 11/20/2018 11/20/18 | Price Changed | $325,000 | -7.9% | $175 / Sq Ft |
| 10/27/2018 10/27/18 | For Sale | $353,000 | 0.0% | $191 / Sq Ft |
| 10/16/2018 10/16/18 | For Sale | $353,000 | 0.0% | $191 / Sq Ft |
| 06/06/2018 06/06/18 | Price Changed | $353,000 | -3.3% | $191 / Sq Ft |
| 05/11/2018 05/11/18 | Price Changed | $365,000 | -3.7% | $197 / Sq Ft |
| 04/11/2018 04/11/18 | Price Changed | $379,000 | -2.6% | $205 / Sq Ft |
| 04/07/2018 04/07/18 | For Sale | $389,000 | 0.0% | $210 / Sq Ft |
| 04/04/2018 04/04/18 | For Sale | $389,000 | 0.0% | $210 / Sq Ft |
| 02/27/2018 02/27/18 | For Sale | $389,000 | +25.5% | $210 / Sq Ft |
| 02/27/2018 02/27/18 | Off Market | $310,000 | -- | -- |
| 02/15/2018 02/15/18 | For Sale | $389,000 | -- | $210 / Sq Ft |
Tax History Compared to Growth
Tax History
| Year | Tax Paid | Tax Assessment Tax Assessment Total Assessment is a certain percentage of the fair market value that is determined by local assessors to be the total taxable value of land and additions on the property. | Land | Improvement |
|---|---|---|---|---|
| 2024 | $3,747 | $130,400 | $40,560 | $89,840 |
| 2023 | $3,747 | $130,400 | $40,560 | $89,840 |
| 2022 | $3,633 | $130,400 | $40,560 | $89,840 |
| 2021 | $3,581 | $130,400 | $40,560 | $89,840 |
| 2020 | $3,557 | $130,400 | $40,560 | $89,840 |
| 2019 | $3,507 | $130,400 | $40,560 | $89,840 |
| 2018 | $3,430 | $130,400 | $40,560 | $89,840 |
| 2017 | $3,354 | $130,400 | $40,560 | $89,840 |
| 2016 | $4,826 | $130,400 | $40,560 | $89,840 |
| 2015 | $4,826 | $130,400 | $40,560 | $89,840 |
| 2014 | $4,826 | $210,610 | $40,560 | $170,050 |
Agents Affiliated with this Home
-
Janice Brown

Seller's Agent in 2019
Janice Brown
Compass RE
(610) 446-2300
120 Total Sales
-
L
Seller Co-Listing Agent in 2019
Lynne Carter
Wagner Real Estate
-
Stacie Koroly

Buyer's Agent in 2019
Stacie Koroly
EXP Realty, LLC
(610) 659-3559
131 Total Sales
Map
Source: Bright MLS
MLS Number: 1000161944
APN: 53-002-0885.0000
- 798 Jefferson Way
- 37 Ashton Way
- 871 Jefferson Way
- 10 Hersheys Dr
- 49 Ashton Way
- 562 Franklin Way
- 417 Eaton Way
- 773 Inverness Dr
- 1201 Foxglove Ln
- 551 Franklin Way
- 362 Devon Way
- 353 Devon Way
- 747 Inverness Dr
- 535 Franklin Way
- 383 Eaton Way
- 491 Eaton Way
- 1752 Zephyr Glen Ct
- 936 Linda Vista Dr
- 1061 Kennett Way
- 646 Heatherton Ln
- 933 Jefferson Way
- 934 Jefferson Way
- 932 Jefferson Way
- 931 Jefferson Way
- 803 Jefferson Way
- 802 Jefferson Way
- 800 Jefferson Way
- 801 Jefferson Way
- 819 Jefferson Way
- 938 Jefferson Way
- 818 Jefferson Way
- 940 Jefferson Way
- 795 Jefferson Way
- 821 Jefferson Way
- 820 Jefferson Way
- 936 Jefferson Way
- 935 Jefferson Way Unit 935
- 794 Jefferson Way
- 930 Jefferson Way
- 793 Jefferson Way
