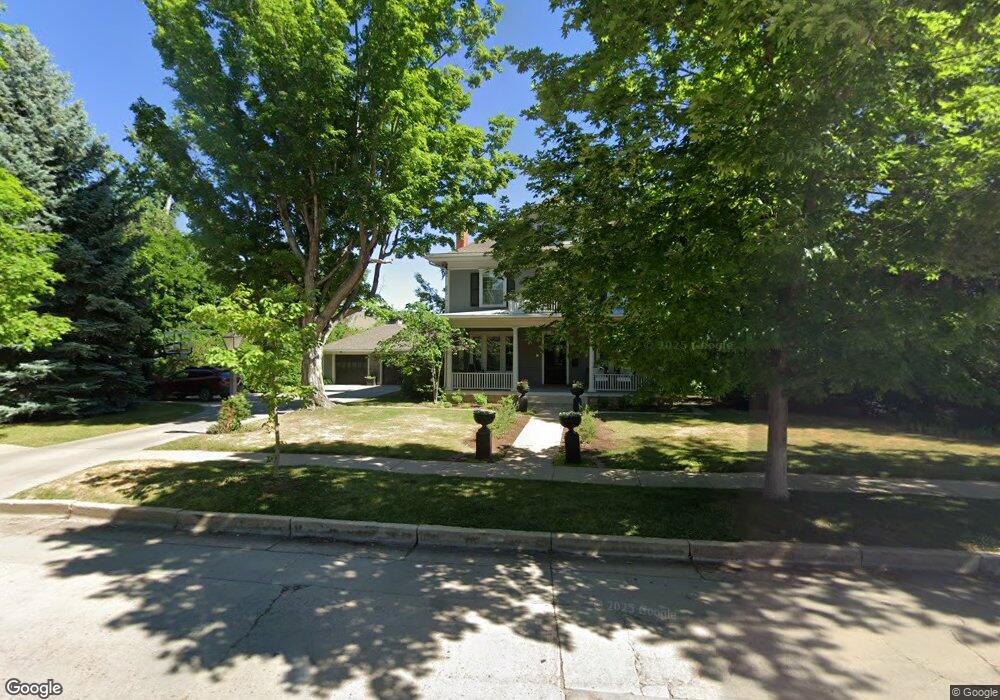933 Mapleton Ave Boulder, CO 80304
Mapleton Hill NeighborhoodEstimated Value: $5,435,990 - $8,768,000
6
Beds
5
Baths
5,435
Sq Ft
$1,284/Sq Ft
Est. Value
About This Home
This home is located at 933 Mapleton Ave, Boulder, CO 80304 and is currently estimated at $6,978,997, approximately $1,284 per square foot. 933 Mapleton Ave is a home located in Boulder County with nearby schools including Whittier Elementary School, Casey Middle School, and Boulder High School.
Ownership History
Date
Name
Owned For
Owner Type
Purchase Details
Closed on
Nov 13, 2015
Sold by
Sherman Michael J and Sherman Mandi M
Bought by
Peshtigo Ii Llc
Current Estimated Value
Purchase Details
Closed on
Sep 13, 2011
Sold by
Alspaugh Donn P and Alspaugh Kathleen D
Bought by
Sherman Michael J
Home Financials for this Owner
Home Financials are based on the most recent Mortgage that was taken out on this home.
Original Mortgage
$1,500,000
Interest Rate
3.62%
Mortgage Type
New Conventional
Purchase Details
Closed on
Sep 1, 2011
Sold by
Alspaugh Donn P and Alspaugh Kathleen D
Bought by
Sherman Michael J
Home Financials for this Owner
Home Financials are based on the most recent Mortgage that was taken out on this home.
Original Mortgage
$1,500,000
Interest Rate
3.62%
Mortgage Type
New Conventional
Purchase Details
Closed on
Apr 16, 1997
Sold by
Ann Nitchie Charles D and Ann Mary
Bought by
Alspaugh Donn P
Home Financials for this Owner
Home Financials are based on the most recent Mortgage that was taken out on this home.
Original Mortgage
$250,000
Interest Rate
7.37%
Purchase Details
Closed on
Dec 16, 1980
Bought by
Peshtigo Ii Llc
Purchase Details
Closed on
Nov 19, 1974
Bought by
Peshtigo Ii Llc
Create a Home Valuation Report for This Property
The Home Valuation Report is an in-depth analysis detailing your home's value as well as a comparison with similar homes in the area
Home Values in the Area
Average Home Value in this Area
Purchase History
| Date | Buyer | Sale Price | Title Company |
|---|---|---|---|
| Peshtigo Ii Llc | $5,050,000 | Core | |
| Sherman Michael J | $2,050,000 | Heritage Title | |
| Sherman Michael J | $2,050,000 | Heritage Title | |
| Alspaugh Donn P | $800,000 | -- | |
| Peshtigo Ii Llc | $236,500 | -- | |
| Peshtigo Ii Llc | -- | -- |
Source: Public Records
Mortgage History
| Date | Status | Borrower | Loan Amount |
|---|---|---|---|
| Previous Owner | Sherman Michael J | $1,500,000 | |
| Previous Owner | Sherman Michael J | $1,500,000 | |
| Previous Owner | Alspaugh Donn P | $250,000 |
Source: Public Records
Tax History Compared to Growth
Tax History
| Year | Tax Paid | Tax Assessment Tax Assessment Total Assessment is a certain percentage of the fair market value that is determined by local assessors to be the total taxable value of land and additions on the property. | Land | Improvement |
|---|---|---|---|---|
| 2025 | $46,801 | $532,769 | $167,431 | $365,338 |
| 2024 | $46,801 | $532,769 | $167,431 | $365,338 |
| 2023 | $45,989 | $532,529 | $177,731 | $358,484 |
| 2022 | $42,357 | $456,121 | $129,520 | $326,601 |
| 2021 | $40,390 | $469,247 | $133,247 | $336,000 |
| 2020 | $37,370 | $429,322 | $171,743 | $257,579 |
| 2019 | $36,798 | $429,322 | $171,743 | $257,579 |
| 2018 | $34,446 | $397,296 | $158,904 | $238,392 |
| 2017 | $33,368 | $439,232 | $175,677 | $263,555 |
| 2016 | $20,574 | $237,669 | $98,465 | $139,204 |
| 2015 | $19,482 | $182,284 | $69,332 | $112,952 |
| 2014 | $15,672 | $164,159 | $69,332 | $94,827 |
Source: Public Records
Map
Nearby Homes
- 1111 Maxwell Ave
- 1111 Maxwell Ave Unit 212
- 643 Mapleton Ave
- 934 Spruce St
- 2033 11th St Unit 3, 1
- 604 Mapleton Ave
- 625 Concord Ave
- 653 Dewey Ave
- 613 Pine St
- 545 Mapleton Ave
- 820 Pearl St
- 780 Alpine Ave
- 1450 High St
- 505 Pine St
- 620 Pearl St Unit C
- 545 Pearl St
- 1077 Canyon Blvd Unit 304
- 1077 Canyon Blvd Unit 305
- 1077 Canyon Blvd Unit 211
- 780 Walnut St Unit A
- 1001 Mapleton Ave
- 909 Mapleton Ave
- 2330 9th St
- 2336 9th St
- 2340 9th St
- 936 Mapleton Ave Unit 928
- 1000 Maxwell Ave
- 1000 Maxwell Ave Unit 1
- 928 Mapleton Ave
- 2346 9th St
- 928 Maxwell Ave
- 1019 Mapleton Ave
- 847 Mapleton Ave
- 2352 9th St
- 920 Mapleton Ave
- 914 Mapleton Ave
- 1020 Maxwell Ave
- 1020 Maxwell Ave Unit 3
- 904 Mapleton Ave
- 1025 Mapleton Ave
