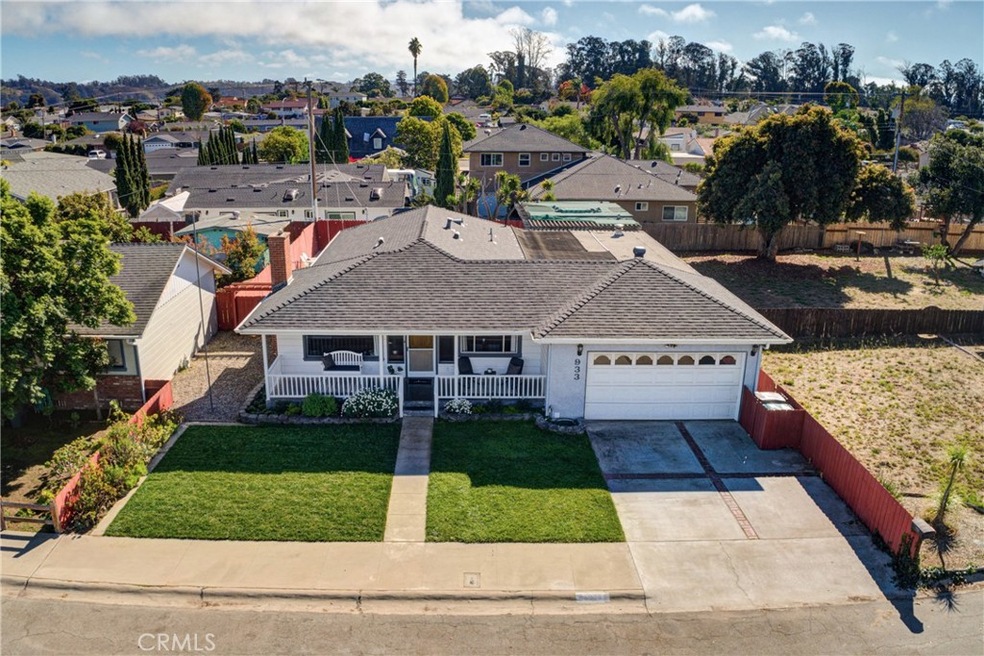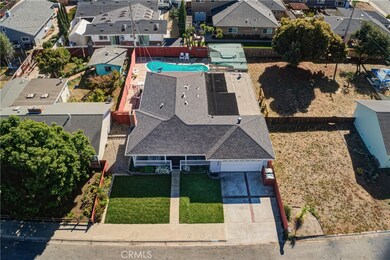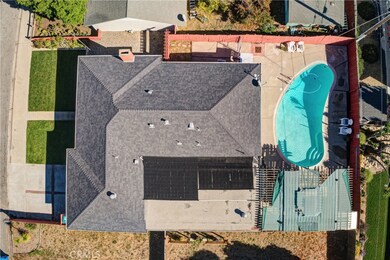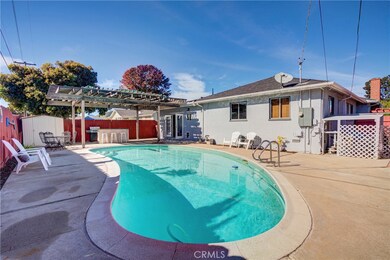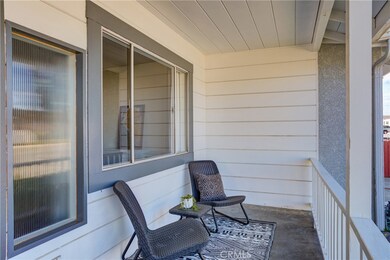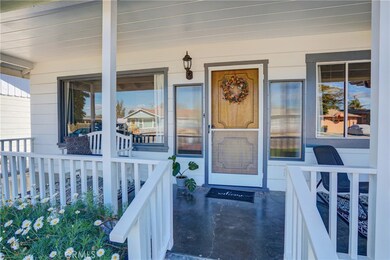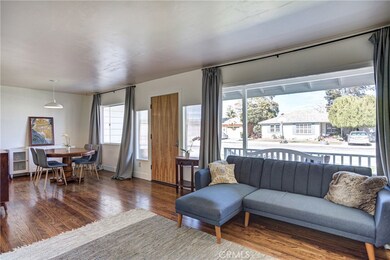
933 Sandalwood Ave Arroyo Grande, CA 93420
Estimated Value: $908,000 - $932,000
Highlights
- Gas Heated Pool
- Primary Bedroom Suite
- Midcentury Modern Architecture
- Arroyo Grande High School Rated A-
- Open Floorplan
- 4-minute walk to Arroyo Grande Dog Park
About This Home
As of December 2021Vintage-inspired 3/3 plus bonus room, single level (few steps) A/C & heated pool in the heart of Arroyo Grande. Nice landscaping and a welcoming front porch greet you as you enter this 1,866sf home with a nice and bright floor plan, original wood floors, picturesque windows in both the living and dining rooms and a wood-burning fireplace in the living room. Kitchen features new stainless dishwasher & fridge (w/ water filter), R/O, decorative backsplash, butcher block w/ storage and only a couple steps down to the 20x30 bonus room w/ vintage gas fireplace & brand new 1/2 bath. Bonus room is currently being used as an extra living space, but the possibilities are endless. Bonus room leads to the 2 car garage w/ new washer and dryer, and also has French doors that lead to backyard where you will find the outdoor shower, heated pool, pergola w/ bar area, plenty of room for entertaining & dog run. Down the hallway, you will find lots of storage and the nicely appointed 2 guest bedrooms each w/ plenty of storage and light and the guest bathroom w/ original tile countertops, wood laminate flooring, and tub/shower combo. The primary suite has a new (2021) walk-in closet and gorgeous modern full bath w/ walk-in shower, 2 sinks, and marble tile floors. Sellers have updated plumbing and a new electrical panel (2020, 2021). The pool heater is solar & gas. All appliances included. This home is located in a great AG neighborhood w/ flat streets, walking distance to Harloe Elementary, down the street from AG hospital and close to parks, shopping, eateries, and only a 7 minute drive to the gorgeous Pacific Ocean!
Last Agent to Sell the Property
BHGRE Haven Properties License #01888396 Listed on: 11/03/2021

Home Details
Home Type
- Single Family
Est. Annual Taxes
- $8,607
Year Built
- Built in 1954 | Remodeled
Lot Details
- 6,360 Sq Ft Lot
- Wood Fence
- Drip System Landscaping
- Front Yard Sprinklers
- Private Yard
- Density is up to 1 Unit/Acre
Parking
- 2 Car Attached Garage
- Parking Available
- Front Facing Garage
Home Design
- Midcentury Modern Architecture
- Raised Foundation
- Wood Product Walls
- Shingle Roof
- Wood Siding
- Stucco
Interior Spaces
- 1,866 Sq Ft Home
- 1-Story Property
- Open Floorplan
- Built-In Features
- Wood Burning Fireplace
- Gas Fireplace
- Double Pane Windows
- French Doors
- Living Room
- Formal Dining Room
- Bonus Room
- Neighborhood Views
Kitchen
- Eat-In Kitchen
- Gas Oven
- Gas Cooktop
- Microwave
- Water Line To Refrigerator
- Dishwasher
- Kitchen Island
- Tile Countertops
- Disposal
Flooring
- Wood
- Laminate
- Tile
Bedrooms and Bathrooms
- 3 Main Level Bedrooms
- Primary Bedroom Suite
- Walk-In Closet
- Remodeled Bathroom
- Tile Bathroom Countertop
- Dual Vanity Sinks in Primary Bathroom
- Bathtub with Shower
- Walk-in Shower
Laundry
- Laundry Room
- Laundry in Garage
- Dryer
- Washer
Home Security
- Carbon Monoxide Detectors
- Fire and Smoke Detector
Outdoor Features
- Gas Heated Pool
- Patio
- Exterior Lighting
- Shed
- Front Porch
Utilities
- Forced Air Heating and Cooling System
- Water Purifier
Community Details
- No Home Owners Association
- West Of 101 Subdivision
Listing and Financial Details
- Legal Lot and Block 3 / 2
- Tax Tract Number 75
- Assessor Parcel Number 077305003
Ownership History
Purchase Details
Home Financials for this Owner
Home Financials are based on the most recent Mortgage that was taken out on this home.Purchase Details
Home Financials for this Owner
Home Financials are based on the most recent Mortgage that was taken out on this home.Purchase Details
Home Financials for this Owner
Home Financials are based on the most recent Mortgage that was taken out on this home.Purchase Details
Similar Homes in Arroyo Grande, CA
Home Values in the Area
Average Home Value in this Area
Purchase History
| Date | Buyer | Sale Price | Title Company |
|---|---|---|---|
| Bradley Christopher | $800,000 | Fidelity National Title Co | |
| Andrews Ryan Christopher | $575,000 | First American Title Company | |
| Mcdonald Ii Dennis J | $490,000 | First American Title Company | |
| Pilikington Derril E | -- | -- |
Mortgage History
| Date | Status | Borrower | Loan Amount |
|---|---|---|---|
| Open | Bradley Christopher | $640,000 | |
| Previous Owner | Andrews Ryan Christopher | $410,000 | |
| Previous Owner | Mcdonald Ii Dennis J | $481,026 | |
| Previous Owner | Pilkington Derril E | $43,140 |
Property History
| Date | Event | Price | Change | Sq Ft Price |
|---|---|---|---|---|
| 12/10/2021 12/10/21 | Sold | $800,000 | +9.6% | $429 / Sq Ft |
| 11/09/2021 11/09/21 | Pending | -- | -- | -- |
| 11/03/2021 11/03/21 | For Sale | $729,900 | +49.0% | $391 / Sq Ft |
| 08/17/2016 08/17/16 | Sold | $489,900 | -- | $263 / Sq Ft |
Tax History Compared to Growth
Tax History
| Year | Tax Paid | Tax Assessment Tax Assessment Total Assessment is a certain percentage of the fair market value that is determined by local assessors to be the total taxable value of land and additions on the property. | Land | Improvement |
|---|---|---|---|---|
| 2024 | $8,607 | $832,320 | $442,170 | $390,150 |
| 2023 | $8,607 | $816,000 | $433,500 | $382,500 |
| 2022 | $8,475 | $800,000 | $425,000 | $375,000 |
| 2021 | $6,245 | $580,957 | $303,108 | $277,849 |
| 2020 | $5,574 | $519,883 | $254,689 | $265,194 |
| 2019 | $5,532 | $509,691 | $249,696 | $259,995 |
| 2018 | $5,464 | $499,698 | $244,800 | $254,898 |
| 2017 | $5,450 | $489,900 | $240,000 | $249,900 |
| 2016 | $1,403 | $137,840 | $62,824 | $75,016 |
| 2015 | $1,390 | $135,771 | $61,881 | $73,890 |
| 2014 | $1,338 | $133,112 | $60,669 | $72,443 |
Agents Affiliated with this Home
-
Christa Lowry

Seller's Agent in 2021
Christa Lowry
BHGRE Haven Properties
(805) 710-1687
223 Total Sales
-
Allie Webber

Buyer's Agent in 2021
Allie Webber
BHGRE Haven Properties
(805) 773-7777
79 Total Sales
-
T
Seller's Agent in 2016
Trisa Tyler
Cornerstone Real Estate
-
M
Buyer's Agent in 2016
Mike Turnquist
Keller Williams Realty- North
Map
Source: California Regional Multiple Listing Service (CRMLS)
MLS Number: PI21236957
APN: 077-305-003
- 622 S Halcyon Rd
- 859 Todd Ln
- 404 Pecan St
- 515 Woodland Dr
- 366 S Halcyon Rd
- 655 S Halcyon Rd Unit 7
- 655 S Halcyon Rd Unit 26
- 364 S Halcyon Rd
- 360 S Halcyon Rd
- 358 S Halcyon Rd
- 362 S Halcyon Rd
- 356 S Halcyon Rd
- 315 Alder St
- 317 Alder St
- 689 Woodland Dr
- 801 S Halcyon Rd Unit 5
- 801 S Halcyon Rd Unit 32
- 1078 Maple St
- 263 Spruce St Unit B
- 2510 Terrace Sands Ln
- 933 Sandalwood Ave
- 927 Sandalwood Ave
- 529 Alder St
- 923 Sandalwood Ave
- 940 Cameron Ct
- 936 Sandalwood Ave
- 932 Cameron Ct
- 932 Sandalwood Ave
- 533 Alder St
- 942 Sandalwood Ave
- 926 Sandalwood Ave
- 524 Alder St
- 944 Cameron Ct
- 520 Alder St
- 528 Alder St
- 936 Cameron Ct
- 948 Cameron Ct
- 922 Sandalwood Ave
- 913 Sandalwood Ave
