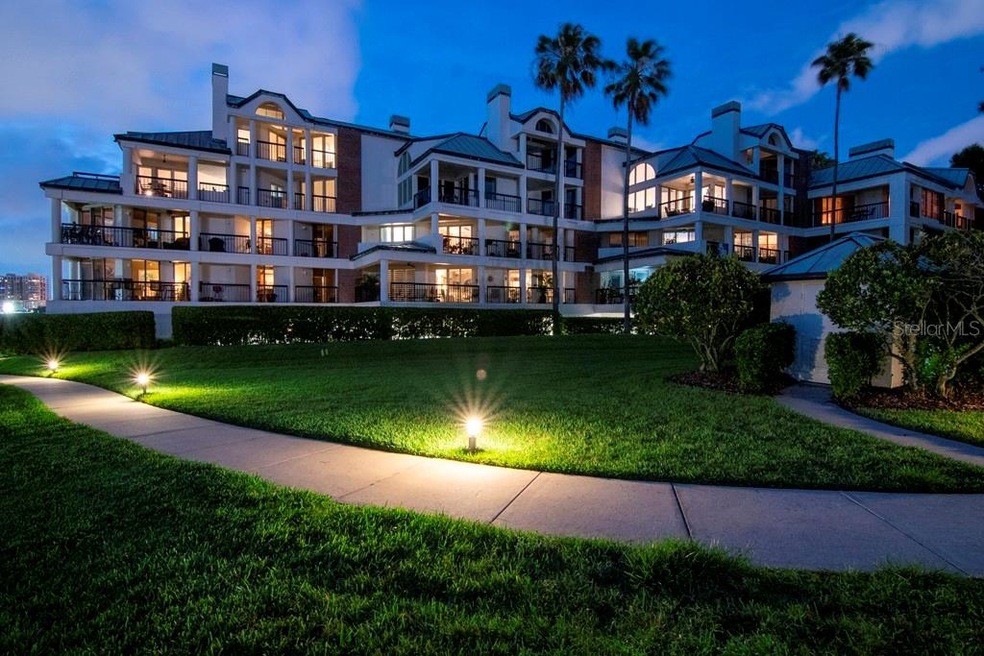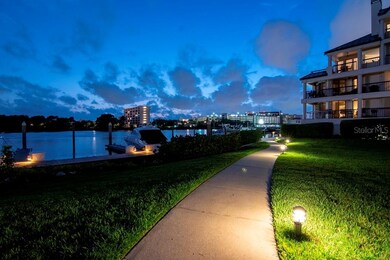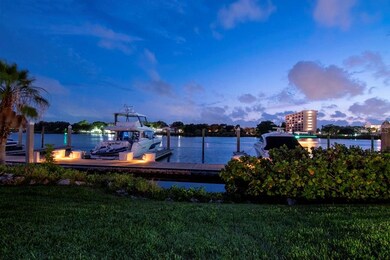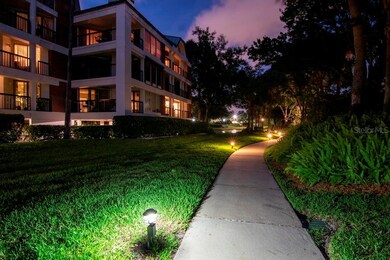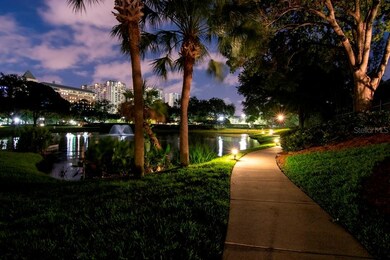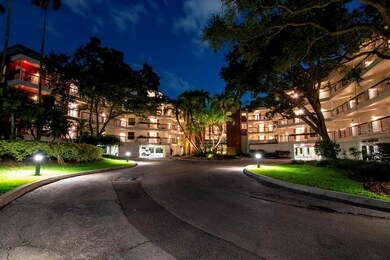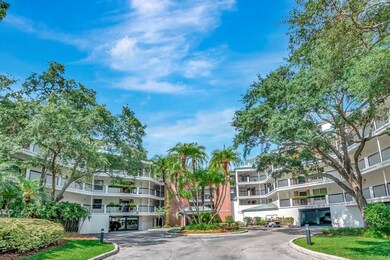
933 Seddon Cove Way Tampa, FL 33602
Harbour Island NeighborhoodHighlights
- 50 Feet of Waterfront
- Marina
- In Ground Pool
- Gorrie Elementary School Rated A-
- Access to Bay or Harbor
- Fishing
About This Home
As of August 2022ACCEPTING BACKUPS - The life of waterfront luxury awaits in the very rarely available neighborhood of Seddon Cove on Harbour Island. Providing 2 bedrooms, 2.5 baths, plus a separate casual living space currently set up as an office, and 1952 SF of waterfront living. The location of this unit is prime being the end location of the building and the top floor, providing excellent privacy with its tucked away, quiet nature and one neighbor. Upon entry, this residence exudes sophisticated, yet understated elegance and five star living as you’re greeted by marble floors that carry throughout the entire residence, a fully updated kitchen with granite and custom cabinets, refined linen wallpaper in every room, custom wood plantation shutters in throughout and much more! Connecting you to the waterfront and the lush landscaping surrounding the residences are two wrap around covered balconies extending from living/dining rooms, kitchen and master suite and provide excellent front row seat to the waterfront and the ever changing sunset skies. The waterfront lifestyle of this home is truly the star both from the views and the boating enthusiasts’ dream as it supplies an excellent opportunity for a boat slip purchase (separately deeded), located directly in front of the building, just steps from the unit itself. Seddon Cove is a unique residential condominium community located on beautiful Harbour Island, a 24-hr. gated and splendid master planned community in the heart of our vibrant city, with convenient access to arts, entertainment, restaurants, either by boat, car or walking. Easily connect to Tampa’s Riverwalk, iconic Bayshore Blvd., Amalie Arena to cheer on our Tampa Bay Lightning, and return home to the quiet sanctity of this lovely residence. Completing this package are two assigned garage parking spaces and a separate storage closet. So, what are you waiting for . . . ? set sail and your sights on this beautiful offering before it’s too late
Last Agent to Sell the Property
SMITH & ASSOCIATES REAL ESTATE License #688917 Listed on: 05/10/2022

Property Details
Home Type
- Condominium
Est. Annual Taxes
- $11,825
Year Built
- Built in 1987
Lot Details
- 50 Feet of Waterfront
- Property fronts a canal with brackish water
- Property fronts a private road
- East Facing Home
- Mature Landscaping
HOA Fees
- $1,263 Monthly HOA Fees
Parking
- 2 Car Attached Garage
- Common or Shared Parking
- Ground Level Parking
- Circular Driveway
- Reserved Parking
Property Views
- City
- Canal
- Park or Greenbelt
Home Design
- Traditional Architecture
- Brick Exterior Construction
- Slab Foundation
- Wood Frame Construction
- Metal Roof
- Block Exterior
- Stucco
Interior Spaces
- 1,952 Sq Ft Home
- 3-Story Property
- Open Floorplan
- Built-In Features
- Crown Molding
- High Ceiling
- Ceiling Fan
- Wood Burning Fireplace
- Shutters
- Blinds
- Sliding Doors
- Family Room Off Kitchen
- Living Room with Fireplace
- Combination Dining and Living Room
- Den
- Inside Utility
- Marble Flooring
Kitchen
- Built-In Convection Oven
- Cooktop
- Microwave
- Freezer
- Ice Maker
- Dishwasher
- Solid Surface Countertops
- Solid Wood Cabinet
- Disposal
Bedrooms and Bathrooms
- 2 Bedrooms
- Split Bedroom Floorplan
- Walk-In Closet
Laundry
- Laundry in unit
- Dryer
- Washer
Home Security
- Security System Owned
- Security Gate
Pool
- In Ground Spa
Outdoor Features
- Access to Bay or Harbor
- No Fixed Bridges
- Property is near a marina
- Access to Brackish Canal
- Seawall
- No Wake Zone
- Dock made with Composite Material
- Balcony
- Wrap Around Porch
- Patio
- Outdoor Grill
- Rain Gutters
Location
- Flood Zone Lot
- Flood Insurance May Be Required
- City Lot
Schools
- Gorrie Elementary School
- Wilson Middle School
- Plant High School
Utilities
- Central Heating and Cooling System
- Thermostat
- Electric Water Heater
- Cable TV Available
Listing and Financial Details
- Visit Down Payment Resource Website
- Assessor Parcel Number A-25-29-18-52C-000000-00933.0
Community Details
Overview
- Association fees include 24-hour guard, common area taxes, community pool, escrow reserves fund, insurance, maintenance structure, ground maintenance, manager, pest control, pool maintenance, private road, recreational facilities, security, sewer, trash, water
- $135 Other Monthly Fees
- Sandy Shand Leland Management Association, Phone Number (813) 815-5057
- Seddon Cove A Condo Phas Subdivision
- On-Site Maintenance
- Association Owns Recreation Facilities
- The community has rules related to deed restrictions, no truck, recreational vehicles, or motorcycle parking, vehicle restrictions
- Rental Restrictions
- Community features wheelchair access
Amenities
- Elevator
- Community Storage Space
Recreation
- Marina
- Recreation Facilities
- Community Playground
- Community Pool
- Community Spa
- Fishing
- Park
- Trails
Pet Policy
- 2 Pets Allowed
- Large pets allowed
Security
- Security Service
- Card or Code Access
- Gated Community
- Fire and Smoke Detector
- Fire Sprinkler System
Ownership History
Purchase Details
Home Financials for this Owner
Home Financials are based on the most recent Mortgage that was taken out on this home.Purchase Details
Purchase Details
Home Financials for this Owner
Home Financials are based on the most recent Mortgage that was taken out on this home.Purchase Details
Home Financials for this Owner
Home Financials are based on the most recent Mortgage that was taken out on this home.Purchase Details
Home Financials for this Owner
Home Financials are based on the most recent Mortgage that was taken out on this home.Purchase Details
Purchase Details
Purchase Details
Purchase Details
Similar Homes in Tampa, FL
Home Values in the Area
Average Home Value in this Area
Purchase History
| Date | Type | Sale Price | Title Company |
|---|---|---|---|
| Warranty Deed | $1,100,000 | Bayshore Title | |
| Quit Claim Deed | -- | None Available | |
| Warranty Deed | $504,000 | Hillsborough Title Llc | |
| Warranty Deed | $80,000 | Executive Title Of Fl Inc | |
| Deed | $760,000 | Fuentes & Kreischer Title Co | |
| Quit Claim Deed | -- | Bayshore Title | |
| Quit Claim Deed | -- | -- | |
| Warranty Deed | $405,000 | -- | |
| Warranty Deed | $285,000 | -- |
Mortgage History
| Date | Status | Loan Amount | Loan Type |
|---|---|---|---|
| Previous Owner | $399,500 | Credit Line Revolving | |
| Previous Owner | $160,000 | Fannie Mae Freddie Mac |
Property History
| Date | Event | Price | Change | Sq Ft Price |
|---|---|---|---|---|
| 08/25/2022 08/25/22 | Sold | $1,100,000 | -12.0% | $564 / Sq Ft |
| 08/01/2022 08/01/22 | Pending | -- | -- | -- |
| 07/08/2022 07/08/22 | Price Changed | $1,250,000 | 0.0% | $640 / Sq Ft |
| 07/08/2022 07/08/22 | For Sale | $1,250,000 | +13.6% | $640 / Sq Ft |
| 06/02/2022 06/02/22 | Off Market | $1,100,000 | -- | -- |
| 05/10/2022 05/10/22 | For Sale | $1,095,000 | +117.3% | $561 / Sq Ft |
| 06/16/2014 06/16/14 | Off Market | $504,000 | -- | -- |
| 03/03/2014 03/03/14 | Sold | $504,000 | +12.0% | $258 / Sq Ft |
| 03/19/2013 03/19/13 | Pending | -- | -- | -- |
| 03/14/2013 03/14/13 | For Sale | $450,000 | -- | $231 / Sq Ft |
Tax History Compared to Growth
Tax History
| Year | Tax Paid | Tax Assessment Tax Assessment Total Assessment is a certain percentage of the fair market value that is determined by local assessors to be the total taxable value of land and additions on the property. | Land | Improvement |
|---|---|---|---|---|
| 2024 | $15,892 | $834,514 | $100 | $834,414 |
| 2023 | $14,603 | $760,669 | $100 | $760,569 |
| 2022 | $12,638 | $713,609 | $100 | $713,509 |
| 2021 | $11,825 | $662,479 | $100 | $662,379 |
| 2020 | $10,348 | $521,355 | $100 | $521,255 |
| 2019 | $10,157 | $507,080 | $100 | $506,980 |
| 2018 | $10,386 | $586,568 | $0 | $0 |
| 2017 | $9,806 | $571,622 | $0 | $0 |
| 2016 | $8,028 | $393,054 | $0 | $0 |
| 2015 | $8,456 | $406,692 | $0 | $0 |
| 2014 | $6,981 | $333,558 | $0 | $0 |
| 2013 | -- | $274,723 | $0 | $0 |
Agents Affiliated with this Home
-
Traci Burns

Seller's Agent in 2022
Traci Burns
SMITH & ASSOCIATES REAL ESTATE
(813) 833-7510
92 in this area
197 Total Sales
-
Joe Hajeski

Buyer's Agent in 2022
Joe Hajeski
KELLER WILLIAMS SOUTH TAMPA
(813) 956-9073
1 in this area
85 Total Sales
-
J
Seller's Agent in 2014
Joel Brumbach
-
Angela Guagliardo

Buyer's Agent in 2014
Angela Guagliardo
BHHS FLORIDA PROPERTIES GROUP
(813) 598-8489
3 Total Sales
Map
Source: Stellar MLS
MLS Number: T3371434
APN: A-25-29-18-52C-000000-00933.0
- 919 Seddon Cove Way
- 1002 S Harbour Island Blvd Unit 1312
- 926 Anchorage Rd
- 927 Anchorage Rd
- 501 Knights Run Ave Unit 6104
- 501 Knights Run Ave Unit 5103
- 501 Knights Run Ave Unit 1335
- 501 Knights Run Ave Unit 1302
- 501 Knights Run Ave Unit 2106
- 501 Knights Run Ave Unit 2101
- 501 Knights Run Ave Unit 1310
- 501 Knights Run Ave Unit 1203
- 501 Knights Run Ave Unit 2119
- 501 Knights Run Ave Unit 2308
- 501 Knights Run Ave Unit 1215
- 501 Knights Run Ave Unit 1327
- 501 Knights Run Ave Unit 2120
- 450 Knights Run Ave Unit 414
- 450 Knights Run Ave Unit 1704
- 450 Knights Run Ave Unit 705
