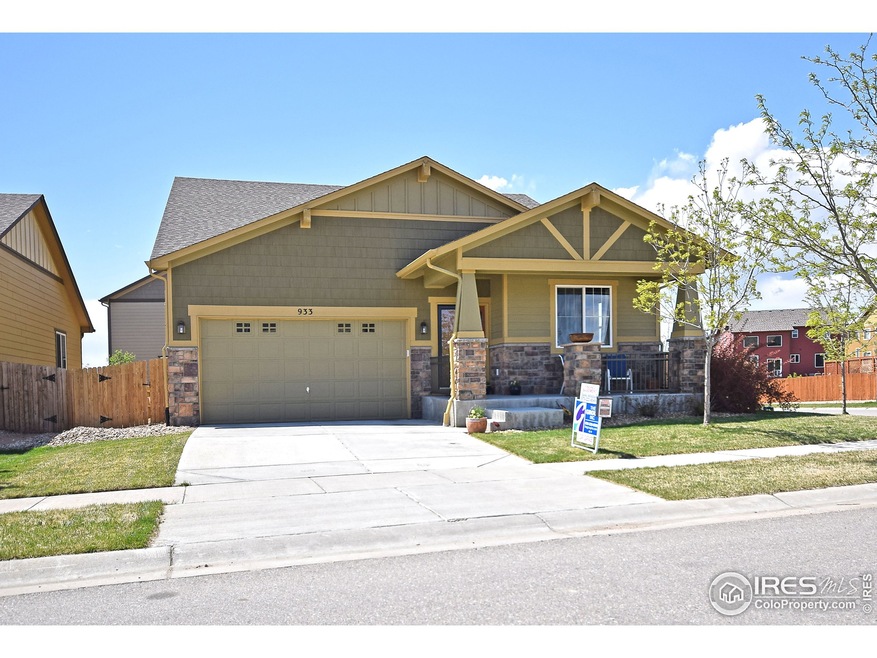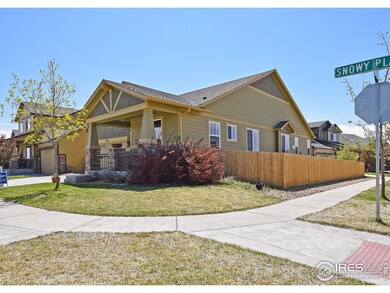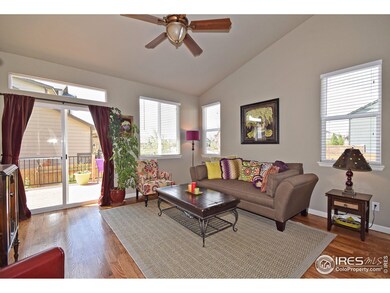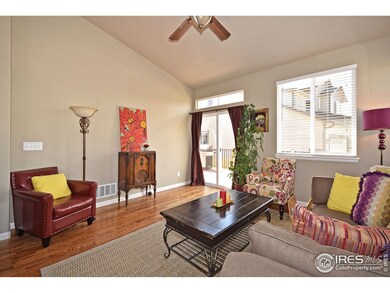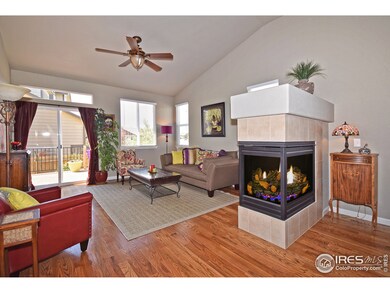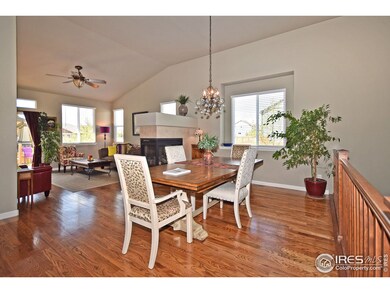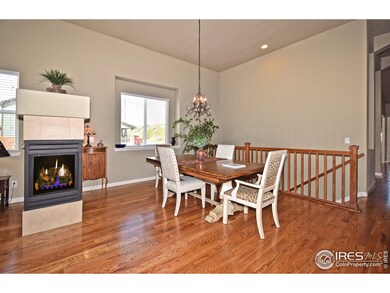
933 Snowy Plain Rd Fort Collins, CO 80525
Provincetowne NeighborhoodEstimated Value: $653,000 - $703,000
Highlights
- Open Floorplan
- Contemporary Architecture
- Wood Flooring
- Deck
- Cathedral Ceiling
- Corner Lot
About This Home
As of July 2014Must see! Beautiful ranch plan w/3 bdrms + office, 3 baths, volume ceilings & open floor plan. Many windows w/lots of natural light. Hardwood floors on main lvl, granite countertops, lrg island, SS appliances incl refrig & gas range, lrg pantry, Alder cabinets, 3 sided frplc, bsmt finished w/bdrm & walk-in closet, 3/4 bath, rec rm & lrg family rm w/built in bookshelves. Bay window in mstr bdrm, 3 car tandem garage, laundry sink & cabinets. Front porch. Low maintenance deck & xeriscaped bkyrd
Last Buyer's Agent
Deanna McCrery
Group Mulberry

Home Details
Home Type
- Single Family
Est. Annual Taxes
- $2,175
Year Built
- Built in 2010
Lot Details
- 6,098 Sq Ft Lot
- Wood Fence
- Corner Lot
- Sprinkler System
HOA Fees
- $42 Monthly HOA Fees
Parking
- 3 Car Attached Garage
- Tandem Parking
- Garage Door Opener
Home Design
- Contemporary Architecture
- Wood Frame Construction
- Composition Roof
- Rough-in for Radon
- Stone
Interior Spaces
- 3,162 Sq Ft Home
- 1-Story Property
- Open Floorplan
- Cathedral Ceiling
- Double Sided Fireplace
- Window Treatments
- Bay Window
- Family Room
- Dining Room
- Home Office
- Finished Basement
- Basement Fills Entire Space Under The House
Kitchen
- Eat-In Kitchen
- Gas Oven or Range
- Microwave
- Dishwasher
- Kitchen Island
- Disposal
Flooring
- Wood
- Carpet
Bedrooms and Bathrooms
- 3 Bedrooms
- Walk-In Closet
- Primary Bathroom is a Full Bathroom
- Primary bathroom on main floor
Laundry
- Laundry on main level
- Washer and Dryer Hookup
Outdoor Features
- Deck
- Exterior Lighting
Schools
- Cottonwood Elementary School
- Erwin Middle School
- Loveland High School
Additional Features
- Low Pile Carpeting
- Forced Air Heating and Cooling System
Community Details
- Association fees include trash, management
- Built by Shadow Creek Homes
- Waterleaf Subdivision
Listing and Financial Details
- Assessor Parcel Number R1642539
Ownership History
Purchase Details
Home Financials for this Owner
Home Financials are based on the most recent Mortgage that was taken out on this home.Purchase Details
Home Financials for this Owner
Home Financials are based on the most recent Mortgage that was taken out on this home.Purchase Details
Home Financials for this Owner
Home Financials are based on the most recent Mortgage that was taken out on this home.Similar Homes in Fort Collins, CO
Home Values in the Area
Average Home Value in this Area
Purchase History
| Date | Buyer | Sale Price | Title Company |
|---|---|---|---|
| Woods Nancy J | $360,000 | Tggt | |
| Esters Michael D | $332,534 | Land Title Guarantee Company | |
| Shadow Creek Homes Llc | -- | None Available |
Mortgage History
| Date | Status | Borrower | Loan Amount |
|---|---|---|---|
| Previous Owner | Esters Michael D | $327,502 | |
| Previous Owner | Esters Michael D | $339,683 | |
| Previous Owner | Shadow Creek Homes Llc | $254,989 |
Property History
| Date | Event | Price | Change | Sq Ft Price |
|---|---|---|---|---|
| 01/28/2019 01/28/19 | Off Market | $360,000 | -- | -- |
| 07/11/2014 07/11/14 | Sold | $360,000 | +1.4% | $114 / Sq Ft |
| 06/11/2014 06/11/14 | Pending | -- | -- | -- |
| 05/28/2014 05/28/14 | For Sale | $355,000 | -- | $112 / Sq Ft |
Tax History Compared to Growth
Tax History
| Year | Tax Paid | Tax Assessment Tax Assessment Total Assessment is a certain percentage of the fair market value that is determined by local assessors to be the total taxable value of land and additions on the property. | Land | Improvement |
|---|---|---|---|---|
| 2025 | $3,155 | $40,709 | $9,380 | $31,329 |
| 2024 | $3,052 | $40,709 | $9,380 | $31,329 |
| 2022 | $2,607 | $30,629 | $4,344 | $26,285 |
| 2021 | $2,683 | $31,510 | $4,469 | $27,041 |
| 2020 | $2,658 | $31,217 | $4,469 | $26,748 |
| 2019 | $2,615 | $31,217 | $4,469 | $26,748 |
| 2018 | $2,415 | $27,461 | $4,500 | $22,961 |
| 2017 | $2,101 | $27,461 | $4,500 | $22,961 |
| 2016 | $2,267 | $28,696 | $4,975 | $23,721 |
| 2015 | $2,249 | $28,700 | $4,980 | $23,720 |
| 2014 | $2,172 | $26,860 | $3,740 | $23,120 |
Agents Affiliated with this Home
-
Dianne Wayne

Seller's Agent in 2014
Dianne Wayne
RE/MAX
(970) 222-8549
136 Total Sales
-

Buyer's Agent in 2014
Deanna McCrery
Group Mulberry
(970) 222-9532
Map
Source: IRES MLS
MLS Number: 737026
APN: 96134-32-025
- 7145 Brittany Dr
- 903 Snowy Plain Rd
- 7114 Brittany Dr
- 828 Crooked Creek Way
- 1203 Mountain Home Dr
- 7126 Crooked Arrow Ln
- 7102 Crooked Arrow Ln
- 6815 Antigua Dr Unit 78
- 6815 Antigua Dr Unit 76
- 6802 Colony Hills Ln
- 0 Antigua Dr
- 1000 Battsford Cir
- 6720 Antigua Dr
- 505 Coyote Trail Dr
- 532 San Juan Dr
- 6702 Antigua Dr Unit 49
- 709 Crown Ridge Ln Unit 1
- 709 Crown Ridge Ln Unit 2
- 6702 Desert Willow Way Unit 3
- 6621 Antigua Dr Unit 3
- 933 Snowy Plain Rd
- 939 Snowy Plain Rd
- 7308 Brittany Dr
- 927 Snowy Plain Rd
- 945 Snowy Plain Rd
- 7224 Brittany Dr
- 7314 Brittany Dr
- 951 Snowy Plain Rd
- 921 Snowy Plain Rd
- 928 Snowy Plain Rd
- 940 Snowy Plain Rd
- 7218 Brittany Dr
- 946 Snowy Plain Rd
- 922 Snowy Plain Rd
- 858 Brookedge Dr
- 957 Snowy Plain Rd
- 915 Snowy Plain Rd
- 952 Snowy Plain Rd
- 852 Brookedge Dr
- 916 Snowy Plain Rd
