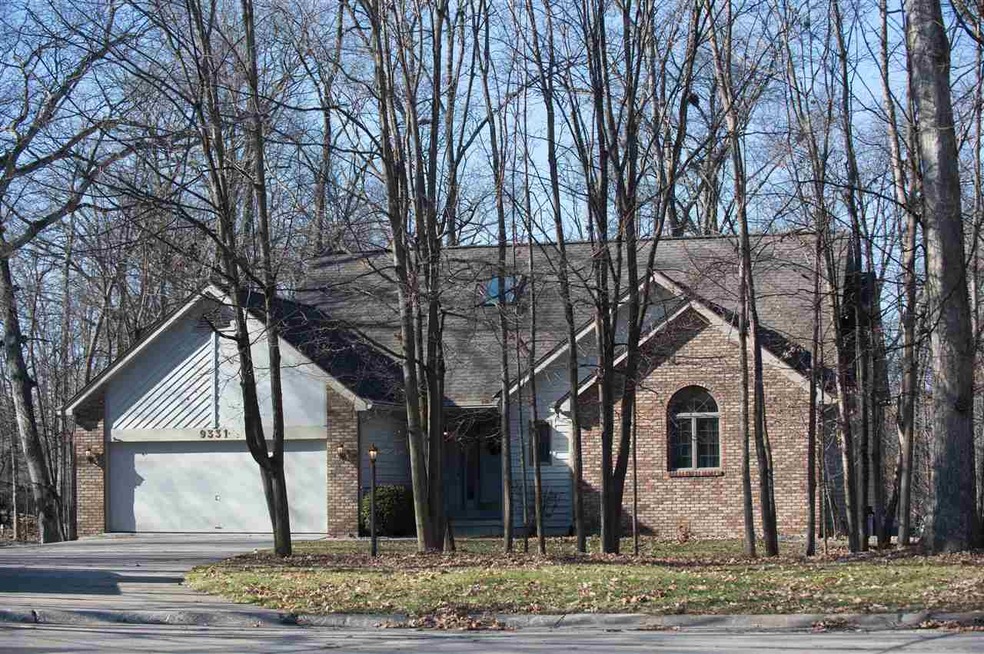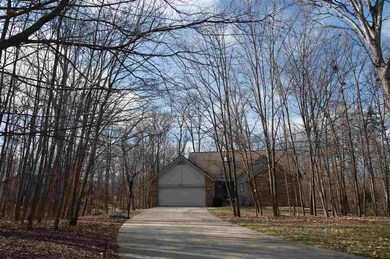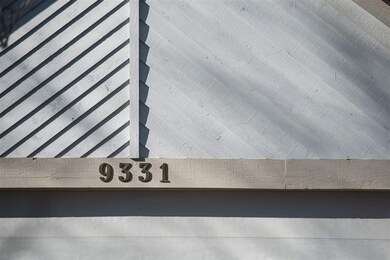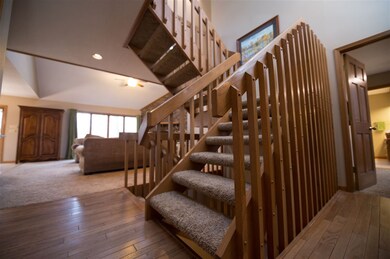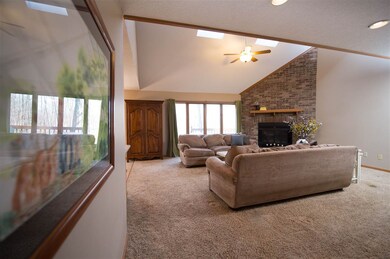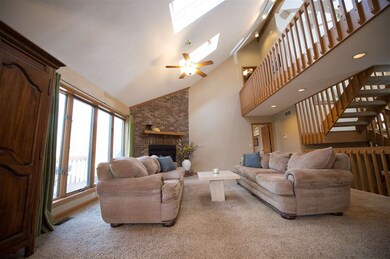
9331 Timber Ridge Ct Fort Wayne, IN 46804
Southwest Fort Wayne NeighborhoodEstimated Value: $416,000 - $479,000
Highlights
- Spa
- Primary Bedroom Suite
- Open Floorplan
- Homestead Senior High School Rated A
- 0.64 Acre Lot
- Heavily Wooded Lot
About This Home
As of March 2017On a quiet cul-de-sac in Covington Woods, this exceptional home has a great layout and a fantastic lot. The partially wooded & sloped lot offers a finished, walk out lower level and a second 2-car garage that is quite the hidden surprise. This lower level/side-entry garage has an access door from inside, making it quite the convenient space. The back yard can be enjoyed from the raised screened porch, upper deck, master's private deck, lower patio, fire pit or from the Master Spa's hot tub just behind the privacy trellis (spa is negotiable). The established trees make it all so beautiful. Inside, the open staircase spans from the finished lower level to the upper level's catwalk. The great room has views of this beautiful staircase, a fireplace with a stunning brick surround, large windows and cathedral ceilings with skylights. The great room is open to the kitchen/breakfast area. The kitchen has a great deal of work space (Corian countertops), a nice island and large pantry. This space then opens to a wonderful screened porch that flows to the upper deck. The laundry room, just off the kitchen, opens to the first of the two 2-car garages. The main level master suite features a large tub, dual vanities, enormous walk-in closet, and a private shower/watercloset. The master, with the private deck, also has a private sitting area that functions beautifully as an in-home office (but could also be a great nursery or play area). The upper level has bedroom #2 with a bonus area (perfect for a play area/music room) while bedroom #3 has an enormous walk-in closet with attic access. A full bathroom completes this upper level.The finished lower level, with that access to the lower garage, has a powder room, fitness area, living area, billiard area and the walk-out to the patio. A large, unfinished storage area provides priceless space
Home Details
Home Type
- Single Family
Est. Annual Taxes
- $2,480
Year Built
- Built in 1986
Lot Details
- 0.64 Acre Lot
- Lot Dimensions are 124x168
- Backs to Open Ground
- Cul-De-Sac
- Property has an invisible fence for dogs
- Landscaped
- Lot Has A Rolling Slope
- Heavily Wooded Lot
HOA Fees
- $12 Monthly HOA Fees
Parking
- 4 Car Attached Garage
- Garage Door Opener
- Driveway
Home Design
- Brick Exterior Construction
- Poured Concrete
- Shingle Roof
- Asphalt Roof
- Vinyl Construction Material
Interior Spaces
- 2-Story Property
- Open Floorplan
- Bar
- Woodwork
- Tray Ceiling
- Cathedral Ceiling
- Ceiling Fan
- Skylights
- Wood Burning Fireplace
- Entrance Foyer
- Living Room with Fireplace
- Screened Porch
- Pull Down Stairs to Attic
- Home Security System
Kitchen
- Eat-In Kitchen
- Breakfast Bar
- Kitchen Island
- Stone Countertops
- Utility Sink
- Disposal
Flooring
- Wood
- Carpet
- Tile
Bedrooms and Bathrooms
- 3 Bedrooms
- Primary Bedroom Suite
- Whirlpool Bathtub
- Bathtub with Shower
- Garden Bath
Laundry
- Laundry on main level
- Gas And Electric Dryer Hookup
Finished Basement
- Walk-Out Basement
- Basement Fills Entire Space Under The House
- 1 Bathroom in Basement
- 1 Bedroom in Basement
Outdoor Features
- Spa
- Patio
Location
- Suburban Location
Utilities
- Forced Air Heating and Cooling System
- Heating System Uses Gas
Community Details
- Community Fire Pit
Listing and Financial Details
- Assessor Parcel Number 02-11-11-303-002.000-075
Ownership History
Purchase Details
Home Financials for this Owner
Home Financials are based on the most recent Mortgage that was taken out on this home.Purchase Details
Home Financials for this Owner
Home Financials are based on the most recent Mortgage that was taken out on this home.Purchase Details
Home Financials for this Owner
Home Financials are based on the most recent Mortgage that was taken out on this home.Purchase Details
Home Financials for this Owner
Home Financials are based on the most recent Mortgage that was taken out on this home.Similar Homes in Fort Wayne, IN
Home Values in the Area
Average Home Value in this Area
Purchase History
| Date | Buyer | Sale Price | Title Company |
|---|---|---|---|
| Kokosa Edward M | -- | Trademark Title | |
| Lombard Tamara N | -- | -- | |
| Pentecost Shari | -- | Commonwealth-Dreibelbiss Tit | |
| Seibel Allen D | -- | Meridian Title Corporation |
Mortgage History
| Date | Status | Borrower | Loan Amount |
|---|---|---|---|
| Open | Kokosa Edward M | $199,920 | |
| Previous Owner | Lombard Tamara N | $239,600 | |
| Previous Owner | Lombard Tamara N | $237,486 | |
| Previous Owner | Pentecost Shari | $138,700 | |
| Previous Owner | Seibel Allen D | $30,000 | |
| Previous Owner | Seibel Allen D | $40,000 |
Property History
| Date | Event | Price | Change | Sq Ft Price |
|---|---|---|---|---|
| 03/31/2017 03/31/17 | Sold | $249,900 | 0.0% | $67 / Sq Ft |
| 02/03/2017 02/03/17 | Pending | -- | -- | -- |
| 02/03/2017 02/03/17 | For Sale | $249,900 | -- | $67 / Sq Ft |
Tax History Compared to Growth
Tax History
| Year | Tax Paid | Tax Assessment Tax Assessment Total Assessment is a certain percentage of the fair market value that is determined by local assessors to be the total taxable value of land and additions on the property. | Land | Improvement |
|---|---|---|---|---|
| 2024 | $4,107 | $400,200 | $72,900 | $327,300 |
| 2023 | $4,107 | $382,100 | $43,800 | $338,300 |
| 2022 | $3,804 | $351,000 | $43,800 | $307,200 |
| 2021 | $3,332 | $317,000 | $43,800 | $273,200 |
| 2020 | $2,940 | $279,200 | $43,800 | $235,400 |
| 2019 | $2,745 | $260,100 | $43,800 | $216,300 |
| 2018 | $2,704 | $255,700 | $43,800 | $211,900 |
| 2017 | $2,570 | $242,400 | $43,800 | $198,600 |
| 2016 | $2,426 | $227,900 | $43,800 | $184,100 |
| 2014 | $2,489 | $235,400 | $43,800 | $191,600 |
| 2013 | $2,440 | $229,600 | $43,800 | $185,800 |
Agents Affiliated with this Home
-
Heather Regan

Seller's Agent in 2017
Heather Regan
Regan & Ferguson Group
(260) 615-2570
219 in this area
349 Total Sales
-
Heather Klejnot

Buyer's Agent in 2017
Heather Klejnot
Coldwell Banker Real Estate Group
(260) 267-1996
4 in this area
34 Total Sales
Map
Source: Indiana Regional MLS
MLS Number: 201704306
APN: 02-11-11-303-002.000-075
- 2008 Timberlake Trail
- 9617 Knoll Creek Cove
- 2009 Winding Creek Ln
- 9408 Silverfox Dr
- 1704 Buckskin Dr
- 2025 Winding Creek Ln
- 9520 Fireside Ct
- 2203 Cedarwood Way
- 2617 Covington Woods Blvd
- 1721 Red Oak Run
- 1705 Red Oak Run
- 9321 Woodchime Ct
- 1923 Kimberlite Place
- 1620 Silver Linden Ct
- 2731 Covington Woods Blvd
- 10005 Serpentine Cove
- 1214 Timberlake Trail
- 2915 Sugarmans Trail
- 9935 Red Pine Ct
- 2832 Cunningham Dr
- 9331 Timber Ridge Ct
- 9330 Timber Ridge Ct
- 9325 Timber Ridge Ct
- 9326 Timber Ridge Ct
- 9410 Blue Ash Ct
- 9334 Blue Ash Ct
- 9326 Blue Ash Ct
- 9313 Timber Ridge Ct
- 9316 Timber Ridge Ct
- 9422 Blue Ash Ct
- 9314 Blue Ash Ct
- 9327 White Sand Ct
- 9304 Timber Ridge Ct
- 9313 White Sand Ct
- 2005 Buckskin Dr
- 1931 Buckskin Dr
- 9425 Blue Ash Ct
- 2026 Timberlake Trail
- 9335 Blue Ash Ct
- 9329 Blue Ash Ct
