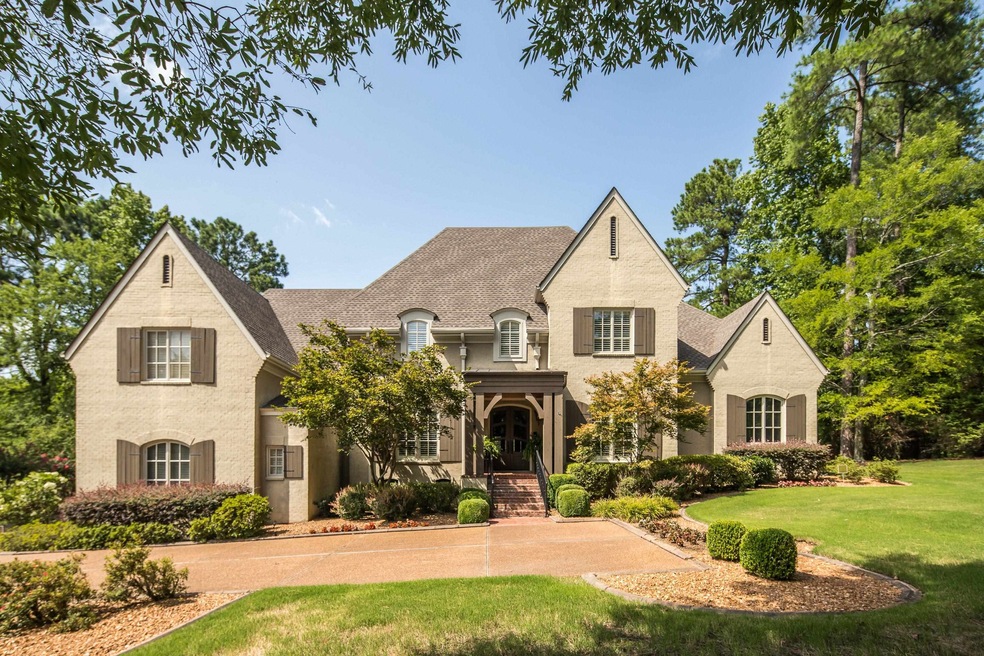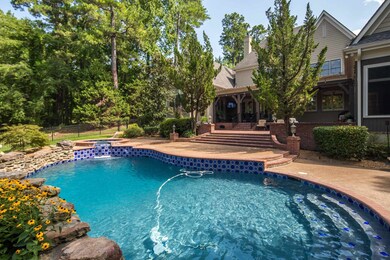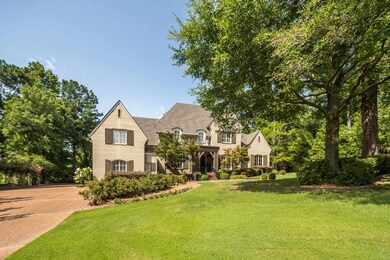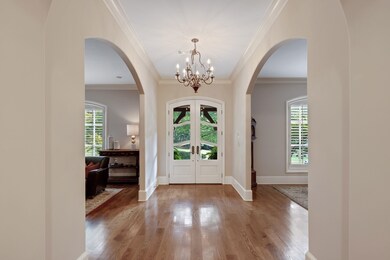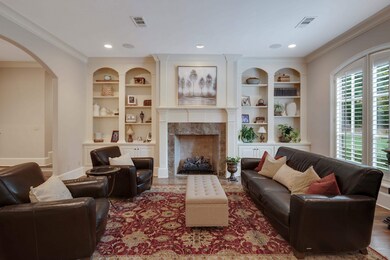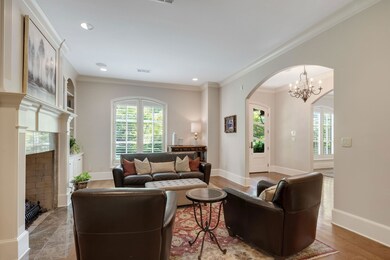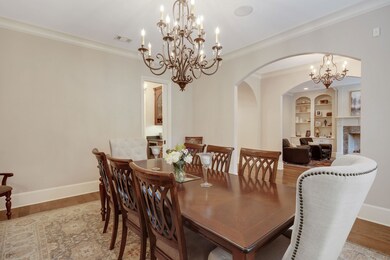
9332 Forest Hill Ln Germantown, TN 38139
Highlights
- Home Theater
- In Ground Pool
- Sitting Area In Primary Bedroom
- Forest Hill Elementary School Rated A
- Two Primary Bedrooms
- Updated Kitchen
About This Home
As of August 2022French Country Heaven! You will be impressed with the workmanship/quality of everything! Top of line, Wolf Cooktop, Sub zero, bar and an new maxed out back patio grill system! Gunite pool w/impressive Stone Waterfall, Smart home Technology makes easy living at your fingertips! New kit.countertops/backsplash-everthing fresh! 5 BR's all with baths! Could be 2 bR dn, 3 walk in attics ,4 car garage, 2 tankless hot water, under 2 yrs old, Primary dn, Peace and tranquility
Last Agent to Sell the Property
Coldwell Banker Collins-Maury License #294987 Listed on: 07/21/2022

Home Details
Home Type
- Single Family
Est. Annual Taxes
- $10,044
Year Built
- Built in 2004
Lot Details
- 1 Acre Lot
- Landscaped Professionally
- Sprinklers on Timer
- Few Trees
HOA Fees
- $33 Monthly HOA Fees
Home Design
- French Architecture
- Slab Foundation
- Composition Shingle Roof
Interior Spaces
- 6,000-6,999 Sq Ft Home
- 6,685 Sq Ft Home
- 2-Story Property
- Wet Bar
- Central Vacuum
- Smooth Ceilings
- Vaulted Ceiling
- Ceiling Fan
- Fireplace Features Masonry
- Gas Fireplace
- Some Wood Windows
- Double Pane Windows
- Window Treatments
- Entrance Foyer
- Living Room with Fireplace
- 2 Fireplaces
- Breakfast Room
- Dining Room
- Home Theater
- Den with Fireplace
- Library
- Bonus Room with Fireplace
- Play Room
- Sun or Florida Room
- Screened Porch
- Storage Room
- Laundry Room
- Monitored
Kitchen
- Updated Kitchen
- Eat-In Kitchen
- Breakfast Bar
- Double Self-Cleaning Oven
- Gas Cooktop
- <<microwave>>
- Dishwasher
- Kitchen Island
- Disposal
Flooring
- Wood
- Partially Carpeted
- Tile
Bedrooms and Bathrooms
- Sitting Area In Primary Bedroom
- 5 Bedrooms | 1 Primary Bedroom on Main
- Double Master Bedroom
- Split Bedroom Floorplan
- En-Suite Bathroom
- Remodeled Bathroom
- Jack-and-Jill Bathroom
- Dual Vanity Sinks in Primary Bathroom
- Bathtub With Separate Shower Stall
Attic
- Attic Fan
- Attic Access Panel
Parking
- 4 Car Garage
- Side Facing Garage
- Garage Door Opener
- Driveway
Outdoor Features
- In Ground Pool
- Patio
- Outdoor Gas Grill
Utilities
- Multiple cooling system units
- Central Heating and Cooling System
- Multiple Heating Units
- Heating System Uses Gas
- 220 Volts
- Gas Water Heater
- Cable TV Available
Community Details
- Georgelawn Subdivision
- Mandatory home owners association
Listing and Financial Details
- Assessor Parcel Number G0232J A00013
Ownership History
Purchase Details
Home Financials for this Owner
Home Financials are based on the most recent Mortgage that was taken out on this home.Purchase Details
Home Financials for this Owner
Home Financials are based on the most recent Mortgage that was taken out on this home.Purchase Details
Home Financials for this Owner
Home Financials are based on the most recent Mortgage that was taken out on this home.Purchase Details
Home Financials for this Owner
Home Financials are based on the most recent Mortgage that was taken out on this home.Purchase Details
Purchase Details
Home Financials for this Owner
Home Financials are based on the most recent Mortgage that was taken out on this home.Purchase Details
Purchase Details
Purchase Details
Home Financials for this Owner
Home Financials are based on the most recent Mortgage that was taken out on this home.Purchase Details
Home Financials for this Owner
Home Financials are based on the most recent Mortgage that was taken out on this home.Similar Homes in Germantown, TN
Home Values in the Area
Average Home Value in this Area
Purchase History
| Date | Type | Sale Price | Title Company |
|---|---|---|---|
| Warranty Deed | $1,667,500 | Closetrak Closing & Title Serv | |
| Warranty Deed | $1,185,000 | None Available | |
| Quit Claim Deed | -- | None Available | |
| Quit Claim Deed | -- | None Available | |
| Interfamily Deed Transfer | -- | None Available | |
| Warranty Deed | $1,285,000 | Realty Title | |
| Interfamily Deed Transfer | -- | None Available | |
| Special Warranty Deed | $950,000 | Realty Title & Escrow Co | |
| Warranty Deed | $950,000 | Realty Title & Escrow Co | |
| Interfamily Deed Transfer | -- | -- | |
| Warranty Deed | $1,320,650 | -- | |
| Warranty Deed | $210,000 | -- |
Mortgage History
| Date | Status | Loan Amount | Loan Type |
|---|---|---|---|
| Open | $650,000 | New Conventional | |
| Previous Owner | $3,750,000 | Future Advance Clause Open End Mortgage | |
| Previous Owner | $900,000 | Future Advance Clause Open End Mortgage | |
| Previous Owner | $700,000 | Stand Alone Refi Refinance Of Original Loan | |
| Previous Owner | $250,000 | Unknown | |
| Previous Owner | $200,000 | Credit Line Revolving | |
| Previous Owner | $417,000 | New Conventional | |
| Previous Owner | $150,000 | Credit Line Revolving | |
| Previous Owner | $450,000 | Unknown | |
| Previous Owner | $1,000,000 | Unknown | |
| Previous Owner | $640,000 | Construction |
Property History
| Date | Event | Price | Change | Sq Ft Price |
|---|---|---|---|---|
| 08/22/2022 08/22/22 | Sold | $1,667,500 | +0.2% | $278 / Sq Ft |
| 07/26/2022 07/26/22 | Price Changed | $1,665,000 | 0.0% | $278 / Sq Ft |
| 07/26/2022 07/26/22 | For Sale | $1,665,000 | +0.9% | $278 / Sq Ft |
| 07/26/2022 07/26/22 | Price Changed | $1,650,000 | -0.9% | $275 / Sq Ft |
| 07/25/2022 07/25/22 | Pending | -- | -- | -- |
| 07/21/2022 07/21/22 | For Sale | $1,665,000 | +40.5% | $278 / Sq Ft |
| 04/03/2020 04/03/20 | Sold | $1,185,000 | -1.2% | $198 / Sq Ft |
| 02/28/2020 02/28/20 | Pending | -- | -- | -- |
| 01/22/2020 01/22/20 | Price Changed | $1,199,000 | -10.9% | $200 / Sq Ft |
| 01/01/2020 01/01/20 | Price Changed | $1,345,000 | -2.2% | $224 / Sq Ft |
| 11/02/2019 11/02/19 | For Sale | $1,375,000 | +7.0% | $229 / Sq Ft |
| 07/08/2014 07/08/14 | Sold | $1,285,000 | -0.8% | $214 / Sq Ft |
| 06/25/2014 06/25/14 | Pending | -- | -- | -- |
| 06/12/2014 06/12/14 | For Sale | $1,295,000 | -- | $216 / Sq Ft |
Tax History Compared to Growth
Tax History
| Year | Tax Paid | Tax Assessment Tax Assessment Total Assessment is a certain percentage of the fair market value that is determined by local assessors to be the total taxable value of land and additions on the property. | Land | Improvement |
|---|---|---|---|---|
| 2025 | $10,044 | $351,325 | $67,000 | $284,325 |
| 2024 | $10,044 | $296,275 | $53,550 | $242,725 |
| 2023 | $15,490 | $296,275 | $53,550 | $242,725 |
| 2022 | $15,001 | $296,275 | $53,550 | $242,725 |
| 2021 | $15,406 | $296,275 | $53,550 | $242,725 |
| 2020 | $15,113 | $251,875 | $53,550 | $198,325 |
| 2019 | $10,201 | $251,875 | $53,550 | $198,325 |
| 2018 | $10,201 | $251,875 | $53,550 | $198,325 |
| 2017 | $15,314 | $251,875 | $53,550 | $198,325 |
| 2016 | $10,051 | $230,000 | $0 | $0 |
| 2014 | $10,051 | $230,000 | $0 | $0 |
Agents Affiliated with this Home
-
Patty Everitt

Seller's Agent in 2022
Patty Everitt
Coldwell Banker Collins-Maury
(901) 487-7709
6 in this area
59 Total Sales
-
Holly James

Buyer's Agent in 2022
Holly James
Coldwell Banker Collins-Maury
(901) 734-4411
2 in this area
43 Total Sales
-
Sissy Vaughan

Seller's Agent in 2020
Sissy Vaughan
BHHS McLemore & Co., Realty
(901) 870-6227
5 in this area
79 Total Sales
-
Judy McLellan

Seller's Agent in 2014
Judy McLellan
Crye-Leike, Inc., REALTORS
(901) 277-5839
122 in this area
395 Total Sales
-
Mickey McLellan
M
Seller Co-Listing Agent in 2014
Mickey McLellan
Crye-Leike, Inc., REALTORS
(901) 277-5840
87 in this area
281 Total Sales
Map
Source: Memphis Area Association of REALTORS®
MLS Number: 10129313
APN: G0-232J-A0-0013
- 9316 Forest Hill Ln
- 2808 Scarlet Rd
- 9200 Forest Hill Ln
- 9125 Belle Fleurs Cove
- 9551 Fox Hill Cir S
- 3016 Chapel Woods Cove
- 9470 Fox Hill Cir S
- 3056 Chapel Woods Cove
- 3116 Chapel Woods Cove
- 8989 Grove Forest Cove
- 3181 Chapel Woods Cove
- 2574 Hocksett Cove
- 3011 Oakleigh Manor Ln
- 9112 Wilder Run Cir N
- 9136 Wilder Run Cir N
- 2636 Fox Hill Cir E
- 3214 Caddis Ln
- 3226 Caddis Ln
- 3232 Caddis Ln
- 2557 Horsham Dr
