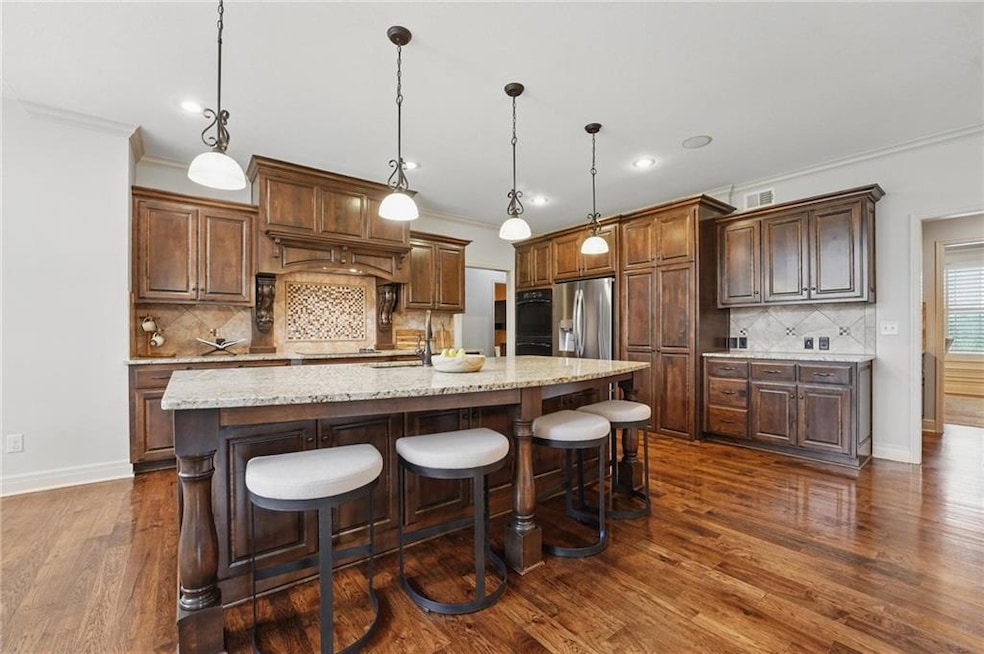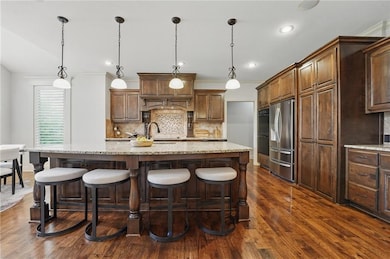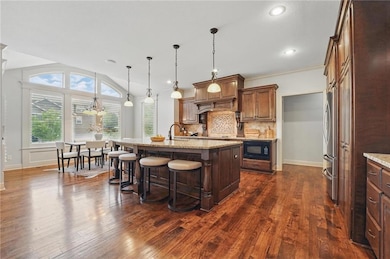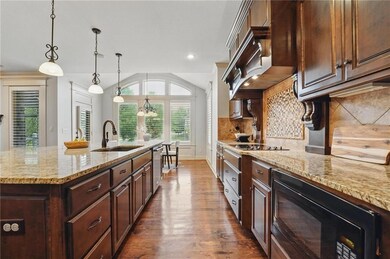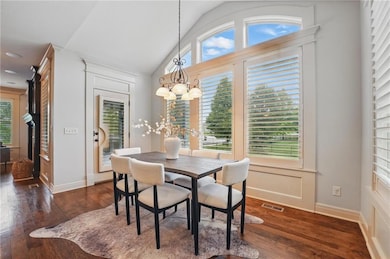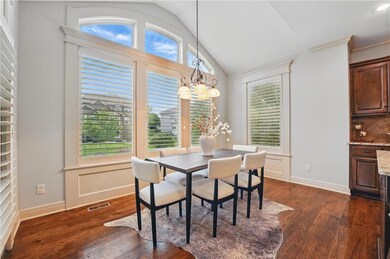
9332 W 158th St Overland Park, KS 66221
South Overland Park NeighborhoodEstimated payment $5,400/month
Highlights
- Lake Privileges
- Clubhouse
- Marble Flooring
- Cedar Hills Elementary School Rated A+
- Recreation Room
- Traditional Architecture
About This Home
Welcome To 9332 W 158th Street, A Beautifully Crafted James Engle Home In The Coveted Wilshire Farms Community. This Meticulously Maintained 2-Story Boasts 4,411 Finished Square Feet, Including 3,311 Sq Ft Above Grade & 1,100 Sq Ft In The Finished Daylight Basement. With 6 Bedrooms & 6 Full Baths—Nearly Every Bedroom Enjoys A Private Bath—This Home Offers Incredible Space, Comfort, & Privacy Across All Levels. The Main Floor Showcases Gleaming Hardwood Floors, A Spacious Living Room w/Fireplace, Formal Dining, & A Well-Appointed Chef’s Kitchen Featuring Granite Counters, Center Island, Stained Cabinetry, Walk-In Pantry, Gas Cooktop w/Hood, Wall Oven, Stainless Appliances, & A Sunny Breakfast Area That Opens To A Screened-In Covered Deck w/See-Through Fireplace & Stairs To A Lower Patio. A Main Floor Bedroom Or Private Office Connects To A Full Bath—Perfect For Guests, In-Laws, Or Work-From-Home Flexibility. Upstairs Boasts 4 Bedrooms & 4 Full Baths, Including A Generously Sized Primary Suite w/Granite Double Vanity, Jetted Tub, Walk-In Shower, & An Expansive Walk-In Closet Designed To Impress. All Secondary Bedrooms Offer Either En-Suite Or Direct Bath Access. A Large Laundry Room w/Sink & Built-Ins Adds Daily Convenience. Brand New Carpet Has Been Installed Throughout The Second Level, Including All Bedrooms, Hallways & The Primary Closet. The Finished Daylight Basement Is An Entertainer’s Dream—Complete w/A Huge Rec Room, Game Area, 6th Bedroom, Full Bath, Dual-Sided Wet Bar (Perfect For A Second Kitchen), & A Second Laundry Hookup. Additional Features Include Plantation Shutters, A 3-Car Garage, Tankless Water Heater, Dual HVAC Systems, Radon Mitigation, Fresh Exterior Paint, & A Fenced .33-Acre Lot Offering Room To Play, Garden, Or Entertain. All Located In Desirable Wilshire Farms—Offering A Pool, Clubhouse, Tennis Courts, Playground, & Walking Trails—Served By Top-Rated Blue Valley Schools.
Listing Agent
ReeceNichols- Leawood Town Center Brokerage Phone: 913-498-9998 License #2009010564 Listed on: 07/09/2025

Home Details
Home Type
- Single Family
Est. Annual Taxes
- $9,787
Year Built
- Built in 2010
Lot Details
- 0.33 Acre Lot
- Aluminum or Metal Fence
- Corner Lot
- Paved or Partially Paved Lot
- Sprinkler System
Parking
- 3 Car Attached Garage
- Front Facing Garage
- Garage Door Opener
Home Design
- Traditional Architecture
- Composition Roof
- Wood Siding
- Passive Radon Mitigation
- Stone Veneer
Interior Spaces
- 2-Story Property
- Wet Bar
- Ceiling Fan
- Fireplace With Gas Starter
- See Through Fireplace
- Thermal Windows
- Entryway
- Family Room with Fireplace
- Great Room with Fireplace
- Formal Dining Room
- Home Office
- Recreation Room
- Home Gym
- Fire and Smoke Detector
- Laundry on lower level
Kitchen
- Breakfast Room
- Open to Family Room
- Eat-In Kitchen
- Walk-In Pantry
- <<doubleOvenToken>>
- Built-In Electric Oven
- Dishwasher
- Stainless Steel Appliances
- Kitchen Island
- Granite Countertops
- Wood Stained Kitchen Cabinets
- Disposal
Flooring
- Wood
- Carpet
- Marble
- Ceramic Tile
Bedrooms and Bathrooms
- 6 Bedrooms
- Main Floor Bedroom
- Walk-In Closet
- 6 Full Bathrooms
- Double Vanity
- Bathtub With Separate Shower Stall
- Spa Bath
Finished Basement
- Sump Pump
- Bedroom in Basement
- Natural lighting in basement
Outdoor Features
- Lake Privileges
- Enclosed patio or porch
- Playground
Schools
- Cedar Hills Elementary School
- Blue Valley West High School
Utilities
- Forced Air Heating and Cooling System
- Heating System Uses Natural Gas
Listing and Financial Details
- Exclusions: See Seller's Disclosure
- Assessor Parcel Number NP90990000-0258
- $41 special tax assessment
Community Details
Overview
- Property has a Home Owners Association
- Association fees include parking, trash
- Wilshire Farms Homes Association
- Wilshire Farms Subdivision
Amenities
- Clubhouse
- Party Room
Recreation
- Tennis Courts
- Community Pool
- Trails
Map
Home Values in the Area
Average Home Value in this Area
Tax History
| Year | Tax Paid | Tax Assessment Tax Assessment Total Assessment is a certain percentage of the fair market value that is determined by local assessors to be the total taxable value of land and additions on the property. | Land | Improvement |
|---|---|---|---|---|
| 2024 | $9,788 | $94,703 | $21,533 | $73,170 |
| 2023 | $8,958 | $85,675 | $21,533 | $64,142 |
| 2022 | $8,023 | $75,394 | $21,533 | $53,861 |
| 2021 | $8,023 | $69,070 | $17,216 | $51,854 |
| 2020 | $7,508 | $66,700 | $14,959 | $51,741 |
| 2019 | $7,474 | $64,987 | $13,009 | $51,978 |
| 2018 | $7,530 | $64,170 | $13,011 | $51,159 |
| 2017 | $7,498 | $62,755 | $13,011 | $49,744 |
| 2016 | $7,103 | $59,409 | $13,011 | $46,398 |
| 2015 | $7,045 | $58,650 | $11,463 | $47,187 |
| 2013 | -- | $52,405 | $11,463 | $40,942 |
Property History
| Date | Event | Price | Change | Sq Ft Price |
|---|---|---|---|---|
| 07/10/2025 07/10/25 | For Sale | $830,000 | +43.1% | $188 / Sq Ft |
| 11/14/2019 11/14/19 | Sold | -- | -- | -- |
| 09/28/2019 09/28/19 | Pending | -- | -- | -- |
| 09/20/2019 09/20/19 | Price Changed | $580,000 | -1.7% | $130 / Sq Ft |
| 08/28/2019 08/28/19 | Price Changed | $590,000 | -1.7% | $132 / Sq Ft |
| 08/09/2019 08/09/19 | For Sale | $600,000 | -- | $134 / Sq Ft |
Purchase History
| Date | Type | Sale Price | Title Company |
|---|---|---|---|
| Interfamily Deed Transfer | -- | First United Title Agcy Llc | |
| Interfamily Deed Transfer | -- | First United Title Agcy Llc | |
| Warranty Deed | -- | Security 1St Title Llc | |
| Warranty Deed | -- | Platinum Title | |
| Warranty Deed | -- | First American Title Ins Co | |
| Warranty Deed | -- | First American Title Ins Co | |
| Warranty Deed | -- | Mid America Title Co Inc |
Mortgage History
| Date | Status | Loan Amount | Loan Type |
|---|---|---|---|
| Open | $55,000 | New Conventional | |
| Open | $442,000 | New Conventional | |
| Closed | $435,000 | New Conventional | |
| Previous Owner | $418,500 | New Conventional | |
| Previous Owner | $111,600 | New Conventional | |
| Previous Owner | $406,860 | New Conventional | |
| Previous Owner | $417,000 | New Conventional | |
| Previous Owner | $344,000 | Construction |
Similar Homes in the area
Source: Heartland MLS
MLS Number: 2562196
APN: NP90990000-0258
- 9416 W 157th Place
- 15816 England St
- 9445 W 157th Place
- 9300 W 156th Place
- 15904 Kessler St
- 9101 W 158th St
- 15533 England St
- 9120 W 156th Place
- 16017 Kessler St
- 8701 W 157th St
- 16021 Grandview St
- 9319 W 168th Terrace
- 9301 W 168th Terrace
- 15590 Antioch Rd
- 9429 W 162nd St
- 15450 Antioch Rd
- 15525 Switzer Rd
- 8301 W 156th St
- 15340 Knox St
- 15720 Lowell Ln
- 7902 W 155th Terrace
- 8305 W 152nd Terrace
- 15456 Robinson St
- 15845 Foster St
- 14804 Slater St
- 15347 Newton Dr
- 6811 W 149th Terrace
- 14938 Riggs St
- 16402 Riggs Rd
- 6480 W 151st St
- 7903 W 143rd Terrace
- 14631 Broadmoor St
- 5711 W 157th Terrace
- 13900 Newton St
- 7100-7200 W 141st St
- 6705 W 141st St
- 13500 Antioch Rd
- 13601 Foster St
- 14000 Russell St
- 15312 S Hallet St
