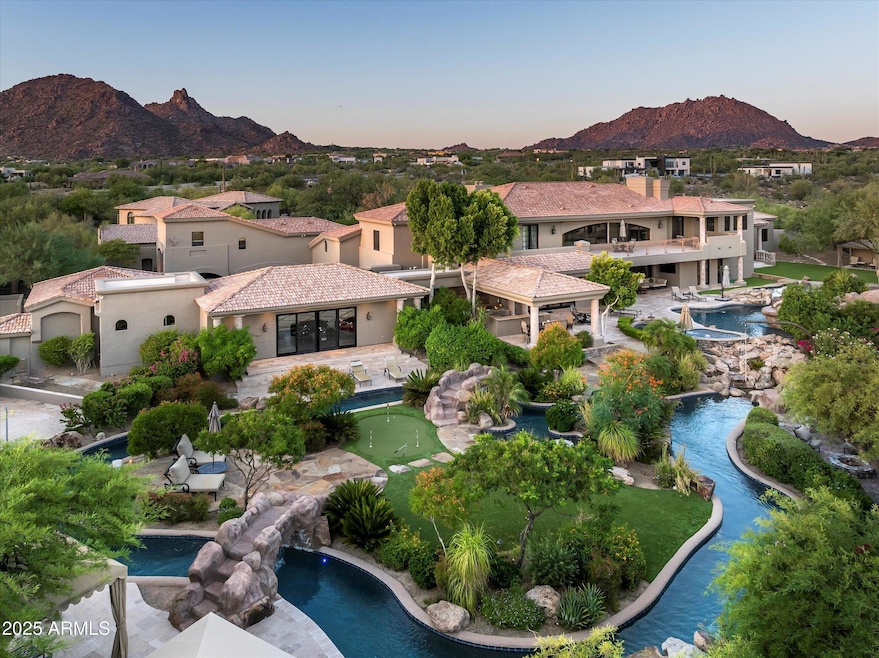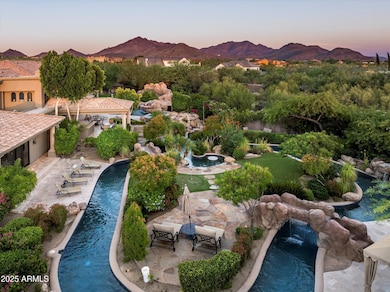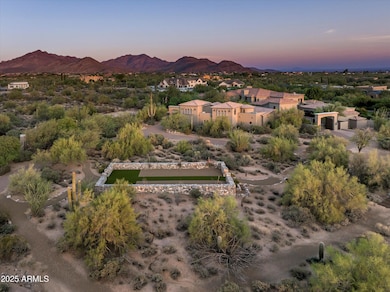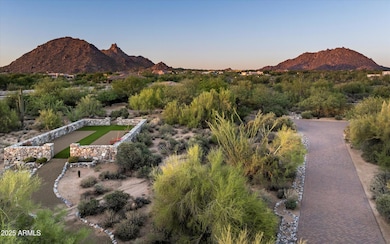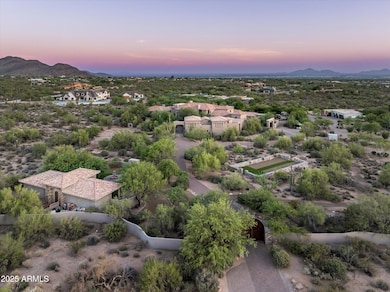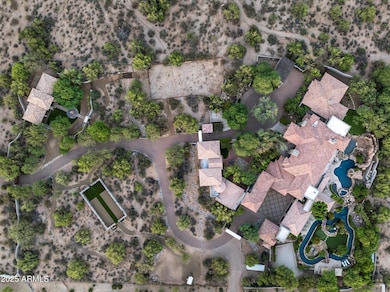
9333 E Happy Valley Rd Scottsdale, AZ 85255
Pinnacle Peak NeighborhoodEstimated payment $56,962/month
Highlights
- Very Popular Property
- Guest House
- Arena
- Sonoran Trails Middle School Rated A-
- Barn
- Heated Spa
About This Home
Welcome to an exceptional privately gated 4.5+ acre estate with extraordinary views of Pinnacle Peak to the north and the sparkling city lights with Camelback Mountain to the south. Spanning across a meticulously designed compound, this property includes three distinct dwellings, such as, the Main House with an attached Casita, a fully equipped detached Casita, and outfitted Stables.
Step through to a grand two story foyer with floor-to-ceiling glass doors that fill the space with natural light and open seamlessly to the Great Room, which boasts stunning coffered wood ceilings, a full wall of collapsible glass doors that extend the indoor living space out to a covered patio, creating a seamless flow. The great room connects to a beautiful French Country dream kitchen complete with rustic wood beams, a massive central island with prep sink, ornate cabinetry, and top-tier appliances including WOLF ovens and stove, and a SUBZERO refrigerator. Attached to the kitchen you will find a complete Service Quarters or Mother-in Law suite which includes a spacious bedroom and full bath, perfect for staff or long-term guests.
Off the other end of the kitchen an additional Family Room and casual dining area provide a relaxed gathering space, also featuring collapsible doors that open to the pool area. Wine lovers will adore the Temperature-Controlled Wine Cellar, encased entirely in stone. The Home Office includes custom built-in shelving and a fireplace for a cozy, functional workspace. There's also a Theater Room equipped with built-in surround sound.
The Primary Suite is a private sanctuary with a fireplace, stunning views, and a luxurious ensuite featuring a soaking tub, walk-in steam shower with dual heads, dual vanities, a makeup station, and in-suite washer & dryer in the massive walk-in closet. The attached Casita offers a full kitchen, oversized living room, a spacious bedroom with fireplace, and a luxurious ensuite bath with dual vanities and a walk-in shower featuring dual access points.
Walk out to the enchanting courtyard with fountains and patio lights that is not just relaxing but a perfect venue for opportunities likes weddings, retreats, etc. The detached casita accessed through this serene courtyard includes a Speakeasy-style wet bar, an industrial catering kitchen, a game room with loft, and multiple bedrooms, each with private ensuites and separate entrances connected by a shared balcony.
The entire rear of the property is dedicated to resort-style outdoor amenities, creating a private oasis ideal for relaxation, recreation, and entertaining. Expansive balconies that expand the length of the back and covered patios are outfitted with ceiling fans and commercial-grade misters for year-round comfort. The full outdoor kitchen is equipped with a sink, BBQ grill, flat-top grill, you can also find a smoker and pizza oven. A winding lazy river flows through multiple waterfalls, bridges, and even a slide, connecting seamlessly to a spa, kiddie pool, and a rope swing. Rounding out the outdoor experience are two fire pits, cabanas, shallow lounging areas and shallow pool entry, and a unique putting green island, all designed to elevate the outdoor living experience. Adding to the recreational activities is a sand volleyball court.
There is an Auto Court with a 12-car insulated garage with a tool room and a half bath, an RV garage and an additional covered carport. The estate's stables are fully fenced, featuring multiple stalls, a water supply, and a riding arena.
This estate is a rare fusion of architectural elegance, modern comfort, and private resort-style living. Whether you're hosting lavish gatherings, enjoying peaceful solitude, or accommodating guests and staff, this one-of-a-kind property offers unmatched lifestyle versatility.
Listing Agent
Griggs's Group Powered by The Altman Brothers License #SA561582000 Listed on: 07/15/2025
Home Details
Home Type
- Single Family
Est. Annual Taxes
- $19,855
Year Built
- Built in 2000
Lot Details
- 4.58 Acre Lot
- Desert faces the front of the property
- Private Streets
- Block Wall Fence
- Artificial Turf
- Misting System
- Front and Back Yard Sprinklers
- Sprinklers on Timer
- Private Yard
Parking
- 12 Car Garage
- 30 Open Parking Spaces
- 2 Carport Spaces
- Electric Vehicle Home Charger
- Garage ceiling height seven feet or more
- Heated Garage
- Side or Rear Entrance to Parking
- Garage Door Opener
- Circular Driveway
- Gated Parking
- RV Garage
- Golf Cart Garage
Home Design
- Wood Frame Construction
- Tile Roof
- Foam Roof
- Stucco
Interior Spaces
- 20,211 Sq Ft Home
- 2-Story Property
- Elevator
- Wet Bar
- Central Vacuum
- Ceiling height of 9 feet or more
- Ceiling Fan
- Free Standing Fireplace
- Gas Fireplace
- Double Pane Windows
- Low Emissivity Windows
- Roller Shields
- Solar Screens
- Family Room with Fireplace
- 3 Fireplaces
- Living Room with Fireplace
- Mountain Views
Kitchen
- Eat-In Kitchen
- Breakfast Bar
- Built-In Microwave
- Kitchen Island
- Granite Countertops
Flooring
- Wood
- Carpet
- Stone
Bedrooms and Bathrooms
- 11 Bedrooms
- Primary Bedroom on Main
- Fireplace in Primary Bedroom
- Two Primary Bathrooms
- Primary Bathroom is a Full Bathroom
- 12 Bathrooms
- Dual Vanity Sinks in Primary Bathroom
- Hydromassage or Jetted Bathtub
- Bathtub With Separate Shower Stall
Home Security
- Security System Owned
- Intercom
- Smart Home
Pool
- Heated Spa
- Play Pool
- Diving Board
Outdoor Features
- Balcony
- Covered patio or porch
- Outdoor Fireplace
- Fire Pit
- Outdoor Storage
- Built-In Barbecue
Schools
- Desert Sun Academy Elementary School
- Sonoran Trails Middle School
- Cactus Shadows High School
Horse Facilities and Amenities
- Horse Automatic Waterer
- Horses Allowed On Property
- Horse Stalls
- Corral
- Tack Room
- Arena
Utilities
- Zoned Heating and Cooling System
- Heating System Uses Natural Gas
- Water Softener
- High Speed Internet
- Cable TV Available
Additional Features
- Guest House
- Barn
Community Details
- No Home Owners Association
- Association fees include no fees
- Custom
Listing and Financial Details
- Tax Lot MB
- Assessor Parcel Number 217-05-004-F
Map
Home Values in the Area
Average Home Value in this Area
Tax History
| Year | Tax Paid | Tax Assessment Tax Assessment Total Assessment is a certain percentage of the fair market value that is determined by local assessors to be the total taxable value of land and additions on the property. | Land | Improvement |
|---|---|---|---|---|
| 2025 | $19,855 | $382,302 | -- | -- |
| 2024 | $18,998 | $364,098 | -- | -- |
| 2023 | $18,998 | $475,330 | $95,060 | $380,270 |
| 2022 | $18,396 | $379,270 | $75,850 | $303,420 |
| 2021 | $19,888 | $376,180 | $75,230 | $300,950 |
| 2020 | $19,821 | $348,260 | $69,650 | $278,610 |
| 2019 | $19,105 | $353,520 | $70,700 | $282,820 |
| 2018 | $18,514 | $368,380 | $73,670 | $294,710 |
| 2017 | $17,706 | $340,470 | $68,090 | $272,380 |
| 2016 | $14,213 | $265,060 | $53,010 | $212,050 |
| 2015 | $12,963 | $183,770 | $36,750 | $147,020 |
Property History
| Date | Event | Price | Change | Sq Ft Price |
|---|---|---|---|---|
| 07/15/2025 07/15/25 | For Sale | $9,995,000 | -- | $495 / Sq Ft |
Purchase History
| Date | Type | Sale Price | Title Company |
|---|---|---|---|
| Warranty Deed | -- | Watland & Allen Pllc | |
| Interfamily Deed Transfer | -- | None Available | |
| Interfamily Deed Transfer | -- | First American Title | |
| Cash Sale Deed | $295,000 | Security Title Agency |
Mortgage History
| Date | Status | Loan Amount | Loan Type |
|---|---|---|---|
| Previous Owner | $650,000 | Unknown | |
| Previous Owner | $650,000 | No Value Available |
Similar Home in Scottsdale, AZ
Source: Arizona Regional Multiple Listing Service (ARMLS)
MLS Number: 6892803
APN: 217-05-004F
- 9451 E Happy Valley Rd
- 24779 N 91 St
- 9525 E Buckskin Trail
- 9135 E Buckskin Trail
- 9015 E Hackamore Dr
- 24546 N 91st St
- 25210 N 90th Way
- 9701 E Happy Valley Rd Unit 28
- 24258 N 91st St
- 9716 E Mariposa Grande Dr
- 24688 N 87th St
- 8502 E Santa Catalina Dr
- 0 E Pinnacle Vista Dr Unit 6826801
- 10040 E Happy Valley Rd Unit 204
- 10040 E Happy Valley Rd Unit 54
- 10040 E Happy Valley Rd Unit 646
- 10040 E Happy Valley Rd Unit 1011
- 10040 E Happy Valley Rd Unit 465
- 10040 E Happy Valley Rd Unit 479
- 10040 E Happy Valley Rd Unit 269
- 25210 N 90th Way
- 10004 E Santa Catalina Dr
- 25805 N Chisum Trail
- 8418 E La Junta Rd
- 23842 N 85th St
- 8757 E Lariat Ln
- 23001 N 90th Way
- 23150 N Pima Rd
- 8179 E Whispering Wind Dr
- 25550 N Wrangler Rd
- 10326 E Buckskin Trail
- 8315 E Bronco Trail
- 8622 E Vista Del Lago
- 23010 N 86th St
- 8406 E Calle Buena Vista
- 10029 E Cll de Las Brisas
- 9318 E Sands Dr
- 8704 E Los Gatos Dr
- 10465 E Pinnacle Peak Pkwy Unit 100
- 22239 N Los Caballos Dr
