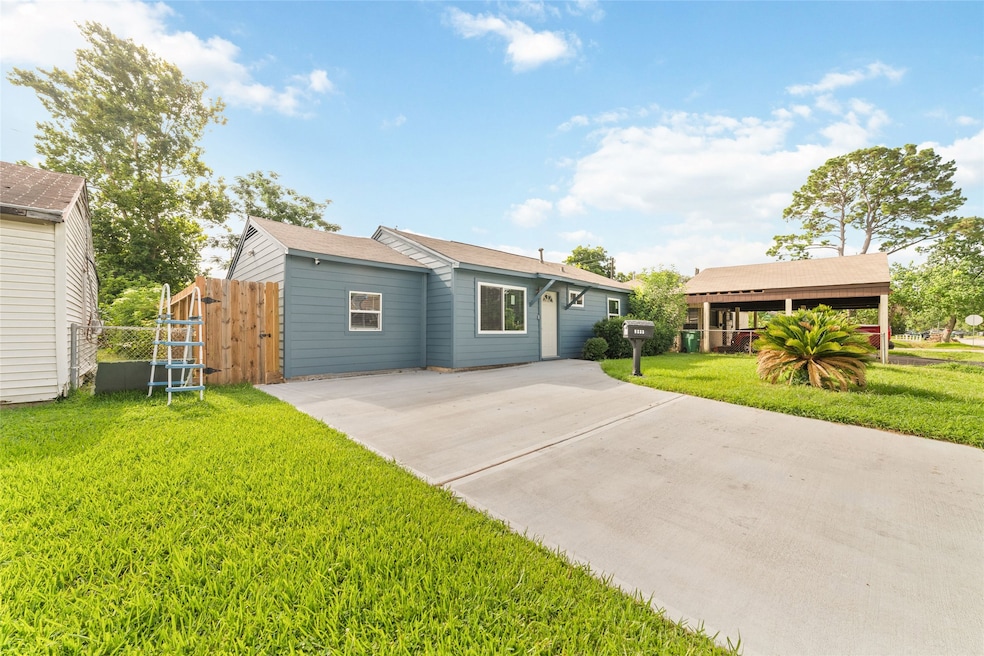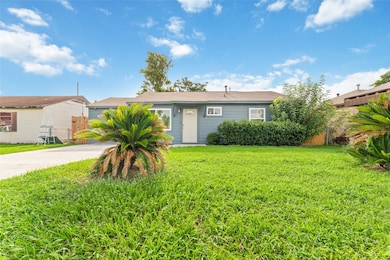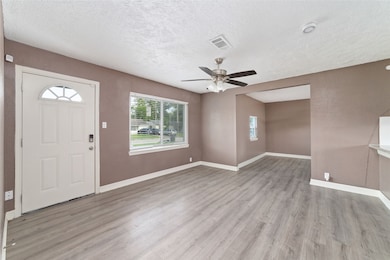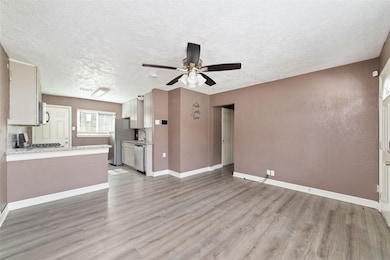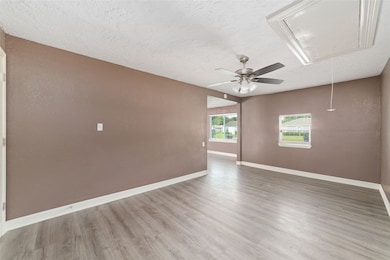9333 Fairland Dr Houston, TX 77051
Sunnyside NeighborhoodHighlights
- Deck
- Hollywood Bathroom
- Home Office
- Traditional Architecture
- Granite Countertops
- <<tubWithShowerToken>>
About This Home
Welcome to 9333 Fairland Dr! This beautifully remodeled 3-bedroom, 1-bath home has been thoughtfully updated from top to bottom. Recent improvements include a new roof, new exterior siding, fresh interior and exterior paint, and new laminate flooring throughout. The completely renovated kitchen features brand-new cabinets, granite countertops, and stainless steel appliances. The bathroom has been fully upgraded with a new bathtub, vanity, and toilet. Additional upgrades include new HVAC system, new water heater, new interior and exterior doors, new ceiling fans, and modern light fixtures. Move in ready with quality updates throught, schedule your appointment today.
Listing Agent
Keller Williams Realty Metropolitan License #0667057 Listed on: 06/26/2025

Home Details
Home Type
- Single Family
Est. Annual Taxes
- $2,963
Year Built
- Built in 1950
Lot Details
- 5,500 Sq Ft Lot
- Back Yard Fenced
Home Design
- Traditional Architecture
Interior Spaces
- 1,080 Sq Ft Home
- 1-Story Property
- Family Room
- Living Room
- Combination Kitchen and Dining Room
- Home Office
- Utility Room
- Laminate Flooring
Kitchen
- <<convectionOvenToken>>
- Gas Oven
- Gas Cooktop
- <<microwave>>
- Dishwasher
- Granite Countertops
Bedrooms and Bathrooms
- 3 Bedrooms
- 1 Full Bathroom
- <<tubWithShowerToken>>
- Hollywood Bathroom
Outdoor Features
- Deck
- Patio
Schools
- Reynolds Elementary School
- Attucks Middle School
- Worthing High School
Utilities
- Central Heating and Cooling System
- Heating System Uses Gas
Listing and Financial Details
- Property Available on 6/26/25
- Long Term Lease
Community Details
Overview
- Blueridge Sec 01 Subdivision
Pet Policy
- Call for details about the types of pets allowed
- Pet Deposit Required
Map
Source: Houston Association of REALTORS®
MLS Number: 9675131
APN: 0822630000009
- 9409 Fairland Dr
- 9306 Chesterfield Dr
- 9417 Fairland Dr
- 9417 Sierra Dr
- 0 Ashville Dr Unit 96682724
- 0 Ashville Dr Unit 52624885
- 9210 Ashville Dr
- 9514 Ashville Dr
- 3517 Dawson Ln
- 9205 Rosehaven Dr
- 9217 Mallory St
- 9529 Fairland Dr
- 3121 Wilmington St
- 3621 Dawson Ln
- 3517 Sparrow St
- 9210 Martell St
- 3105 Grassmere St Unit A/B
- 3107 Grassmere St Unit A/B
- 3105 & 3107 Grassmere St
- 0 Erica Ln
- 9329 Chesterfield Dr
- 9406 Chesterfield Dr
- 9315 Ashville Dr Unit B
- 9315 Ashville Dr Unit A
- 3507 Wilmington St Unit B
- 9227 Ashville Dr Unit B
- 9227 Ashville Dr Unit A
- 9409 Dulcimer St Unit B
- 9529 Fairland Dr
- 9529 Chesterfield Dr
- 9404 Dulcimer St
- 3108 Wilmington St
- 9240 Culver St Unit A
- 9240 Culver St Unit B
- 9709 Fairland Dr
- 3514 Sparrow St
- 9425 Scott St Unit 37
- 9414 Heno St Unit 7
- 3605 Barberry Dr
- 3030 Dawson Ln
