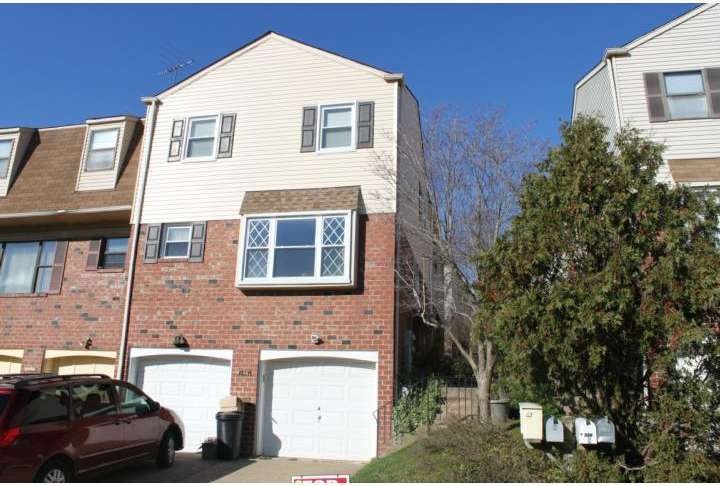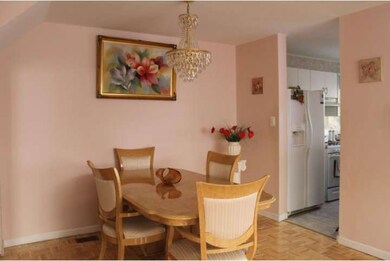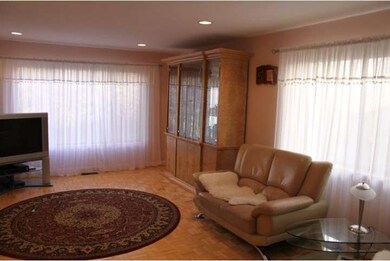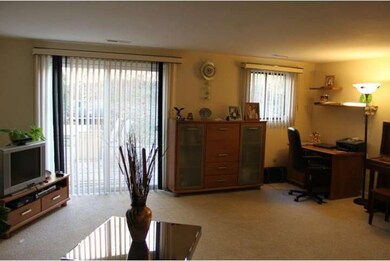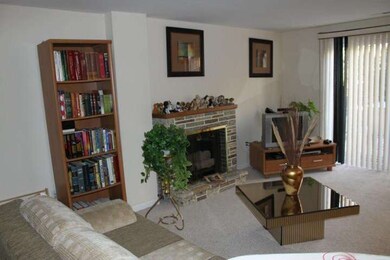
9334 Jamison Ave Unit B Philadelphia, PA 19115
Bustleton NeighborhoodHighlights
- Contemporary Architecture
- Living Room
- Central Air
- 1 Fireplace
- En-Suite Primary Bedroom
- Dining Room
About This Home
As of February 2012Welcome to one of the most updated and desirable untis in Scotchbrrok! This B unit has been redone from top to bottom in the last couple of years. From the newer roof to the finished walkout basement, that was professionally water proofed by the "Basement Doctor". Newer Garage door with an elctric opener.All the bathrooms have been updated, the kitchen was completely redone and all the appliances are newer, as well! There is hardwood flooring on the first floor and laminate flooring on the second. Basement is huge,has a fireplace and a door to a patio. The house is spotless and absolutely beautiful! The list is too long, come see for yourself!
Townhouse Details
Home Type
- Townhome
Est. Annual Taxes
- $2,127
Year Built
- 1989
Lot Details
- 1,742 Sq Ft Lot
Home Design
- Contemporary Architecture
- Brick Exterior Construction
- Vinyl Siding
Interior Spaces
- 1,664 Sq Ft Home
- Property has 2 Levels
- 1 Fireplace
- Family Room
- Living Room
- Dining Room
Bedrooms and Bathrooms
- 2 Bedrooms
- En-Suite Primary Bedroom
Finished Basement
- Basement Fills Entire Space Under The House
- Laundry in Basement
Parking
- 1 Car Garage
- 2 Open Parking Spaces
- Garage Door Opener
Utilities
- Central Air
- Heating System Uses Gas
- Natural Gas Water Heater
Listing and Financial Details
- Tax Lot 36
- Assessor Parcel Number 888560362
Ownership History
Purchase Details
Purchase Details
Home Financials for this Owner
Home Financials are based on the most recent Mortgage that was taken out on this home.Purchase Details
Home Financials for this Owner
Home Financials are based on the most recent Mortgage that was taken out on this home.Purchase Details
Similar Homes in Philadelphia, PA
Home Values in the Area
Average Home Value in this Area
Purchase History
| Date | Type | Sale Price | Title Company |
|---|---|---|---|
| Deed | $140,000 | -- | |
| Deed | $154,054 | None Available | |
| Deed | $162,000 | Security Search & Abstract C | |
| Deed | $83,000 | -- |
Mortgage History
| Date | Status | Loan Amount | Loan Type |
|---|---|---|---|
| Previous Owner | $27,000 | Credit Line Revolving | |
| Previous Owner | $153,900 | Purchase Money Mortgage |
Property History
| Date | Event | Price | Change | Sq Ft Price |
|---|---|---|---|---|
| 02/28/2012 02/28/12 | Rented | $1,350 | 0.0% | -- |
| 02/03/2012 02/03/12 | Sold | $154,054 | 0.0% | $93 / Sq Ft |
| 02/01/2012 02/01/12 | Under Contract | -- | -- | -- |
| 01/10/2012 01/10/12 | For Rent | $1,400 | 0.0% | -- |
| 01/05/2012 01/05/12 | Price Changed | $179,900 | -2.8% | $108 / Sq Ft |
| 12/15/2011 12/15/11 | For Sale | $185,000 | -- | $111 / Sq Ft |
Tax History Compared to Growth
Tax History
| Year | Tax Paid | Tax Assessment Tax Assessment Total Assessment is a certain percentage of the fair market value that is determined by local assessors to be the total taxable value of land and additions on the property. | Land | Improvement |
|---|---|---|---|---|
| 2025 | $2,276 | $224,400 | $29,100 | $195,300 |
| 2024 | $2,276 | $224,400 | $29,100 | $195,300 |
| 2023 | $2,276 | $162,600 | $21,100 | $141,500 |
| 2022 | $2,276 | $162,600 | $21,100 | $141,500 |
| 2021 | $2,276 | $0 | $0 | $0 |
| 2020 | $2,276 | $0 | $0 | $0 |
| 2019 | $2,212 | $0 | $0 | $0 |
| 2018 | $0 | $0 | $0 | $0 |
| 2017 | $2,170 | $0 | $0 | $0 |
| 2016 | $2,009 | $0 | $0 | $0 |
| 2015 | $1,942 | $0 | $0 | $0 |
| 2014 | -- | $144,900 | $14,490 | $130,410 |
| 2012 | -- | $23,424 | $1,801 | $21,623 |
Agents Affiliated with this Home
-
G
Seller's Agent in 2012
GEORGE RYZINSKY
Dan Real Estate, Inc.
-
Irene Harlap
I
Seller's Agent in 2012
Irene Harlap
Absolute Realty Group
(267) 265-8770
1 Total Sale
Map
Source: Bright MLS
MLS Number: 1004597172
APN: 888560362
- 9363 Neil Rd Unit A
- 9304 Jamison Ave Unit B
- 9311-13 Neil Rd Unit B
- 1630 90 Welsh Rd Unit 49G
- 1512 Marcy Place Unit B
- 1509 Gregg St Unit A
- 1121 Gregg St
- 1532 Marcy Place Unit B
- 9523 Northeast Ave
- 1123 Surrey Rd
- 1951 Welsh Rd
- 8930 Krewstown Rd Unit 303
- 1123 Grant Ave
- 9546 Rising Sun Ave
- 8910 Krewstown Rd Unit 102
- 1069 Surrey Rd
- 9111 Bustleton Ave
- 9105 Bustleton Ave
- 1102 Bingham St
- 9618 Hoff St
