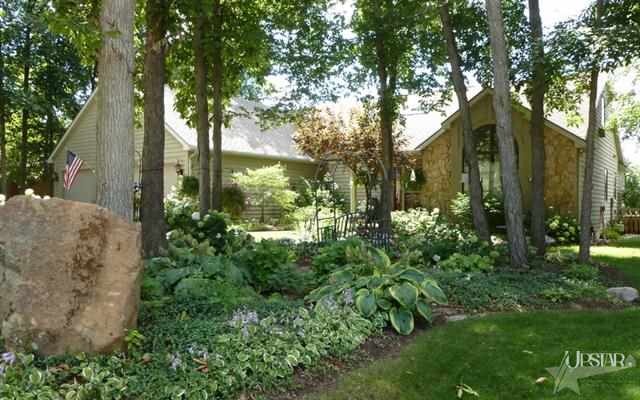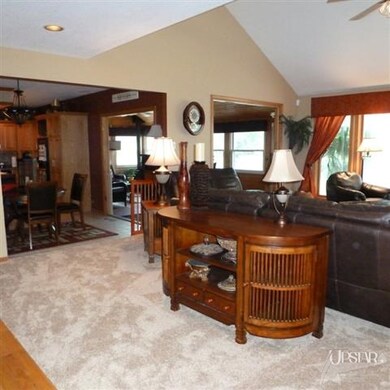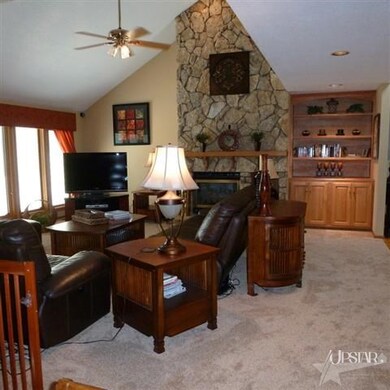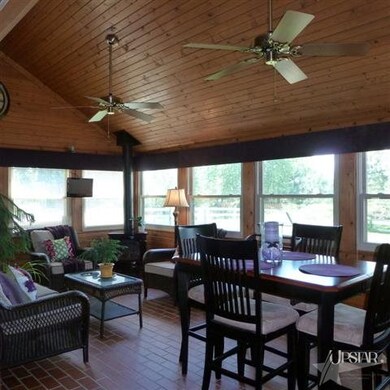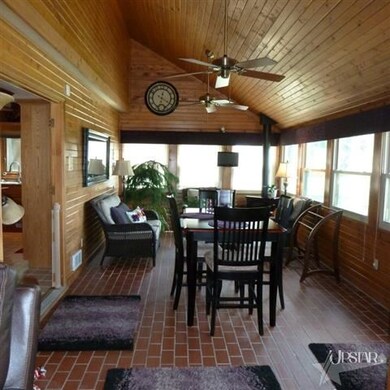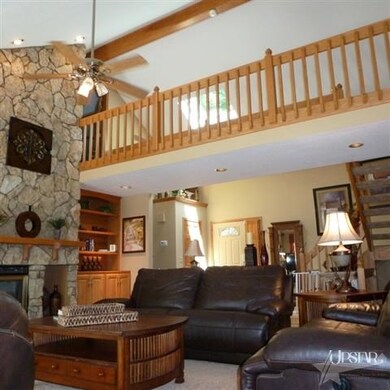
9335 Blue Ash Ct Fort Wayne, IN 46804
Southwest Fort Wayne NeighborhoodEstimated Value: $406,000 - $426,000
Highlights
- Fitness Center
- Cape Cod Architecture
- Partially Wooded Lot
- Homestead Senior High School Rated A
- Living Room with Fireplace
- Cathedral Ceiling
About This Home
As of October 2013You will love this beautifully landscaped lot located on a quiet cul-de-sac. This BEAUTIFUL home has an open, airy feel to it with a Very Open Floor Plan. The bathrooms have all been recently updated and all the main level carpet has just been replaced. The sun room has a beautiful free standing gas fireplace which overlooks the FENCED rear yard and deck area. The finished basement offers a wet bar and several additional rooms , one which has a built -in sauna and an exercise room. The large 3 car garage gives you the space for all your extra things. Don't miss the opportunity to see this CHOICE home !
Home Details
Home Type
- Single Family
Est. Annual Taxes
- $2,503
Year Built
- Built in 1987
Lot Details
- Lot Dimensions are 94x162
- Property has an invisible fence for dogs
- Split Rail Fence
- Partially Wooded Lot
Home Design
- Cape Cod Architecture
- Wood Siding
- Stone Exterior Construction
Interior Spaces
- 1.5-Story Property
- Wet Bar
- Cathedral Ceiling
- Ceiling Fan
- Skylights
- Free Standing Fireplace
- Living Room with Fireplace
- 2 Fireplaces
- Home Security System
- Electric Dryer Hookup
Kitchen
- Eat-In Kitchen
- Kitchen Island
- Utility Sink
Bedrooms and Bathrooms
- 3 Bedrooms
- Split Bedroom Floorplan
- En-Suite Primary Bedroom
- Bathtub With Separate Shower Stall
- Garden Bath
Partially Finished Basement
- Basement Fills Entire Space Under The House
- 1 Bathroom in Basement
- 2 Bedrooms in Basement
Parking
- 3 Car Attached Garage
- Garage Door Opener
Utilities
- Forced Air Heating and Cooling System
- Generator Hookup
Additional Features
- Patio
- Suburban Location
Community Details
- Fitness Center
Listing and Financial Details
- Assessor Parcel Number 02-11-11-306-001.000-075
Ownership History
Purchase Details
Home Financials for this Owner
Home Financials are based on the most recent Mortgage that was taken out on this home.Purchase Details
Home Financials for this Owner
Home Financials are based on the most recent Mortgage that was taken out on this home.Similar Homes in Fort Wayne, IN
Home Values in the Area
Average Home Value in this Area
Purchase History
| Date | Buyer | Sale Price | Title Company |
|---|---|---|---|
| Hathaway Theodore A | -- | Metropolitan Title | |
| Mccormick Julie J | -- | Commonwealth-Dreibelbiss Tit |
Mortgage History
| Date | Status | Borrower | Loan Amount |
|---|---|---|---|
| Closed | Hathaway Theodore A | $178,000 | |
| Closed | Hathaway Theodore A | $197,200 | |
| Previous Owner | Meyers Julie J | $201,500 | |
| Previous Owner | Mccormick Julie J | $205,000 | |
| Previous Owner | Nussbaum Wayne R | $56,000 |
Property History
| Date | Event | Price | Change | Sq Ft Price |
|---|---|---|---|---|
| 10/30/2013 10/30/13 | Sold | $246,500 | -5.2% | $67 / Sq Ft |
| 09/27/2013 09/27/13 | Pending | -- | -- | -- |
| 07/15/2013 07/15/13 | For Sale | $259,900 | -- | $70 / Sq Ft |
Tax History Compared to Growth
Tax History
| Year | Tax Paid | Tax Assessment Tax Assessment Total Assessment is a certain percentage of the fair market value that is determined by local assessors to be the total taxable value of land and additions on the property. | Land | Improvement |
|---|---|---|---|---|
| 2024 | $4,126 | $395,600 | $58,200 | $337,400 |
| 2023 | $4,126 | $383,800 | $35,000 | $348,800 |
| 2022 | $3,908 | $360,500 | $35,000 | $325,500 |
| 2021 | $3,326 | $316,500 | $35,000 | $281,500 |
| 2020 | $2,923 | $277,600 | $35,000 | $242,600 |
| 2019 | $2,701 | $256,000 | $35,000 | $221,000 |
| 2018 | $2,648 | $250,500 | $35,000 | $215,500 |
| 2017 | $2,621 | $247,100 | $35,000 | $212,100 |
| 2016 | $2,411 | $226,500 | $35,000 | $191,500 |
| 2014 | $2,480 | $234,500 | $35,000 | $199,500 |
| 2013 | $2,449 | $230,400 | $35,000 | $195,400 |
Agents Affiliated with this Home
-
Ted Wright

Seller's Agent in 2013
Ted Wright
#1 Advantage, REALTORS
(260) 410-6561
-
Mick McMaken

Buyer's Agent in 2013
Mick McMaken
American Dream Team Real Estate Brokers
(260) 444-7440
8 in this area
79 Total Sales
Map
Source: Indiana Regional MLS
MLS Number: 201309112
APN: 02-11-11-306-001.000-075
- 2008 Timberlake Trail
- 9617 Knoll Creek Cove
- 9520 Fireside Ct
- 2009 Winding Creek Ln
- 2025 Winding Creek Ln
- 2617 Covington Woods Blvd
- 9408 Silverfox Dr
- 1704 Buckskin Dr
- 2203 Cedarwood Way
- 2731 Covington Woods Blvd
- 10005 Serpentine Cove
- 2915 Sugarmans Trail
- 1721 Red Oak Run
- 1923 Kimberlite Place
- 1705 Red Oak Run
- 2928 Sugarmans Trail
- 2832 Cunningham Dr
- 1620 Silver Linden Ct
- 9321 Woodchime Ct
- 8615 Timbermill Place
- 9335 Blue Ash Ct
- 9329 Blue Ash Ct
- 9413 Blue Ash Ct
- 2215 Hunters Cove
- 9425 Blue Ash Ct
- 9317 Blue Ash Ct
- 9334 Blue Ash Ct
- 9410 Blue Ash Ct
- 2214 Hunters Cove
- 9326 Blue Ash Ct
- 9422 Blue Ash Ct
- 2118 Timberlake Trail
- 2221 Hunters Cove
- 2109 Hearthstone Dr
- 9314 Blue Ash Ct
- 2110 Timberlake Trail
- 2222 Hunters Cove
- 2104 Hearthstone Dr
- 9325 Timber Ridge Ct
- 2126 Timberlake Trail
