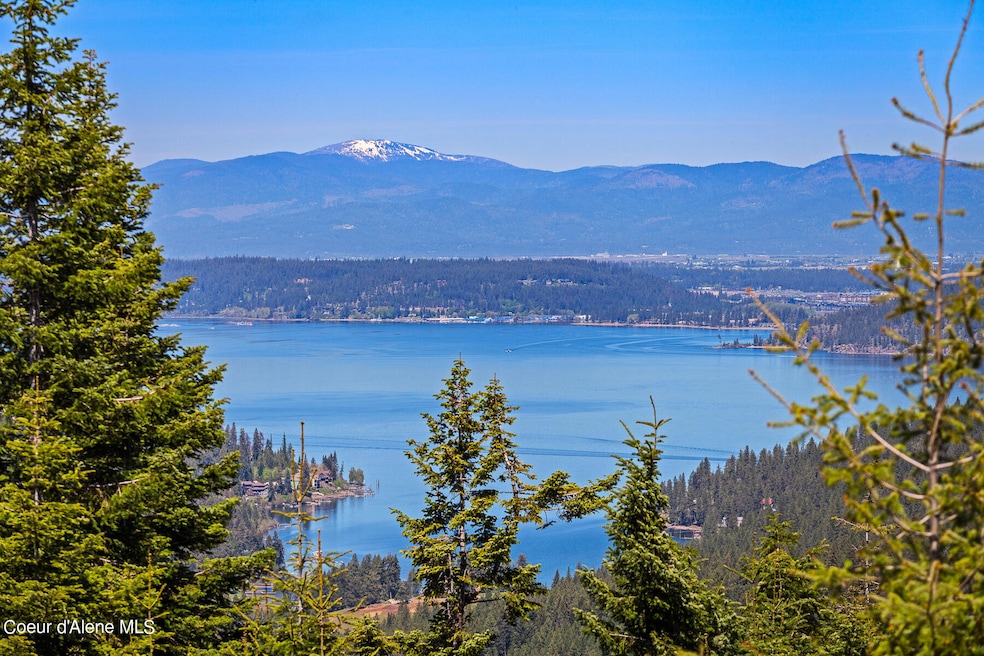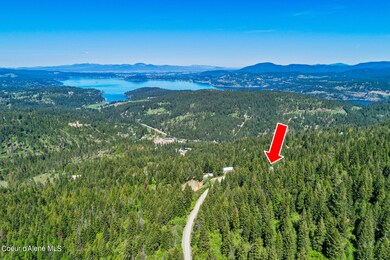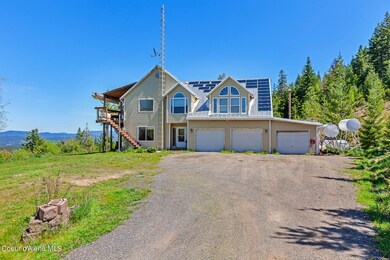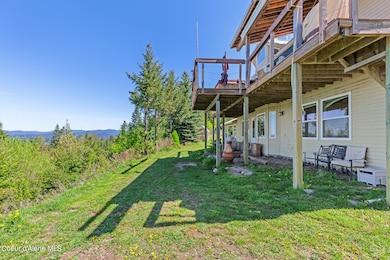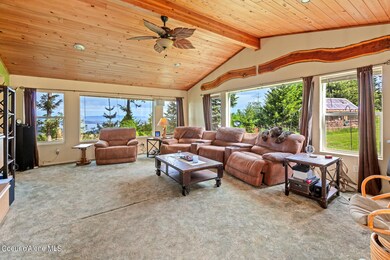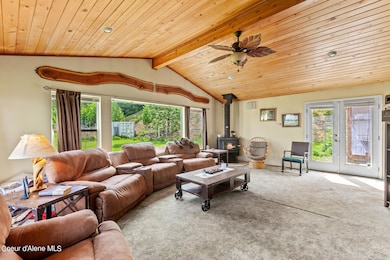
9338 S Caribou Ridge Rd Harrison, ID 83833
Estimated payment $9,539/month
Highlights
- Horse Facilities
- Greenhouse
- Covered RV Parking
- Barn
- Spa
- Gated Community
About This Home
LIVE THE IDAHO DREAM- this serene property has it all! Soak in the brilliant sunsets & the ever-changing spectacular views of Lake CDA from every room. This close-in 4 bed/3 bath home with incredible sunset views overlooks Gozzer Ranch. This property is comprised of 4 parcels totaling 30+ forested acres, & is just 18 min. from downtown CDA on fully paved roads. Addt'l features include 2 storage buildings (30X40 & 35x55), full equestrian facilities w/ riding corral, auto watering systems, storage for hay, loafing barn, tac room, seasonal creek, access to ATV trails in the National Forest just 600' away, developed springs,14k gallons of water storage, well with 28 GPM, root cellar, greenhouse & fenced garden w/ gravity fed water! Solar & wind power installed. This thoughtfully designed & efficient property is gated & fenced for ultimate privacy & security. Please review features list to fully appreciate all details.
Home Details
Home Type
- Single Family
Est. Annual Taxes
- $1,484
Year Built
- Built in 1994
Lot Details
- 30.44 Acre Lot
- Open Space
- Southern Exposure
- Cross Fenced
- Partially Fenced Property
- Landscaped
- Level Lot
- Open Lot
- Irregular Lot
- Fruit Trees
- Wooded Lot
- Lawn
- Garden
- Property is zoned RUR, RUR
Property Views
- Lake
- City
- Mountain
- Territorial
Home Design
- Concrete Foundation
- Block Foundation
- Frame Construction
- Metal Roof
- Vinyl Siding
Interior Spaces
- 3,156 Sq Ft Home
- Multi-Level Property
- Wood Burning Stove
- Storage Room
- Crawl Space
Kitchen
- Gas Oven or Range
- Microwave
- Freezer
- Dishwasher
- Kitchen Island
- Disposal
Flooring
- Carpet
- Luxury Vinyl Plank Tile
Bedrooms and Bathrooms
- 4 Bedrooms
- 3 Bathrooms
Laundry
- Washer
- Gas Dryer
Parking
- Attached Garage
- Covered RV Parking
Eco-Friendly Details
- Solar Heating System
Outdoor Features
- Spa
- Covered Deck
- Covered patio or porch
- Fire Pit
- Exterior Lighting
- Greenhouse
- Shed
- Rain Gutters
Farming
- Barn
- Pasture
Utilities
- Heating System Uses Oil
- Heating System Uses Propane
- Heating System Uses Wood
- Radiant Heating System
- Propane
- Spring water is a source of water for the property
- The lake is a source of water for the property
- Well
- Septic System
- Private Sewer
- High Speed Internet
Listing and Financial Details
- Assessor Parcel Number 49N03W152600
Community Details
Recreation
- Horse Facilities
Additional Features
- No Home Owners Association
- Gated Community
Map
Home Values in the Area
Average Home Value in this Area
Tax History
| Year | Tax Paid | Tax Assessment Tax Assessment Total Assessment is a certain percentage of the fair market value that is determined by local assessors to be the total taxable value of land and additions on the property. | Land | Improvement |
|---|---|---|---|---|
| 2024 | $1,484 | $564,671 | $145,631 | $419,040 |
| 2023 | $1,484 | $564,527 | $145,487 | $419,040 |
| 2022 | $1,658 | $564,383 | $145,343 | $419,040 |
| 2021 | $1,737 | $406,338 | $95,628 | $310,710 |
| 2020 | $1,824 | $360,240 | $87,900 | $272,340 |
| 2019 | $2,965 | $337,149 | $80,139 | $257,010 |
| 2018 | $1,726 | $304,036 | $69,896 | $234,140 |
| 2017 | $1,720 | $311,980 | $92,000 | $219,980 |
| 2016 | $1,719 | $301,430 | $92,000 | $209,430 |
| 2015 | $1,814 | $238,300 | $27,000 | $211,300 |
| 2013 | $1,929 | $289,765 | $87,975 | $201,790 |
Property History
| Date | Event | Price | Change | Sq Ft Price |
|---|---|---|---|---|
| 05/19/2025 05/19/25 | For Sale | $1,699,900 | -- | $539 / Sq Ft |
Purchase History
| Date | Type | Sale Price | Title Company |
|---|---|---|---|
| Interfamily Deed Transfer | -- | -- |
Mortgage History
| Date | Status | Loan Amount | Loan Type |
|---|---|---|---|
| Closed | $111,800 | Unknown | |
| Closed | $225,000 | Unknown | |
| Closed | $235,039 | Purchase Money Mortgage | |
| Closed | $40,000 | Unknown | |
| Closed | $125,000 | Credit Line Revolving | |
| Closed | $0 | Unknown | |
| Closed | $183,008 | New Conventional |
Similar Homes in the area
Source: Coeur d'Alene Multiple Listing Service
MLS Number: 25-5004
APN: 49N03W152600
- 14754 S Highway 97
- L1B1 NKA Highway 97
- L3B1 NKA Highway 97
- L2B1 NKA Highway 97
- L4B1 NKA Highway 97
- 14121 S Highway 97
- 4456 E Eagles Mere Rd
- 4891 E Eagles Mere Rd
- NKA Eagles Mere
- NKA N Lisa
- 5758 E Burma Rd
- NNA E Moscow Bay Rd
- Lot 252 Tendoy Ct
- NKA E Emerald Dr
- 5522 E Aripa Rd
- 0 Moscow Bay-Emerald Shore Unit 25-6049
- 5727 S Odelin Ln
- NKA Lisa Rd
- NKA Emerald Shore Lots Lot 5
- 3291 S Eddyville Rd
- 13989 Id-97
- 412 N Lilac Ln
- 809 E Mullan Ave
- 622 N 19th St
- 1114 E Pennsylvania Ave
- 100 E Coeur d Alene Ave
- 103 E Foster Ave
- 1374 Kaleigh Ct Unit Kaleigh 1
- 1566 N 13th St
- 1829 N 6th Place
- 2712 N 10th Place
- 1000 W Ironwood Dr
- 295 E Appleway Ave
- 1841 W Felton Dr
- 1570 Birkdale Ln
- 1940 W Riverstone Dr
- 128 W Neider Ave
- 2336 W John Loop
- 1905 W Appleway Ave
- 3594 N Cederblom
