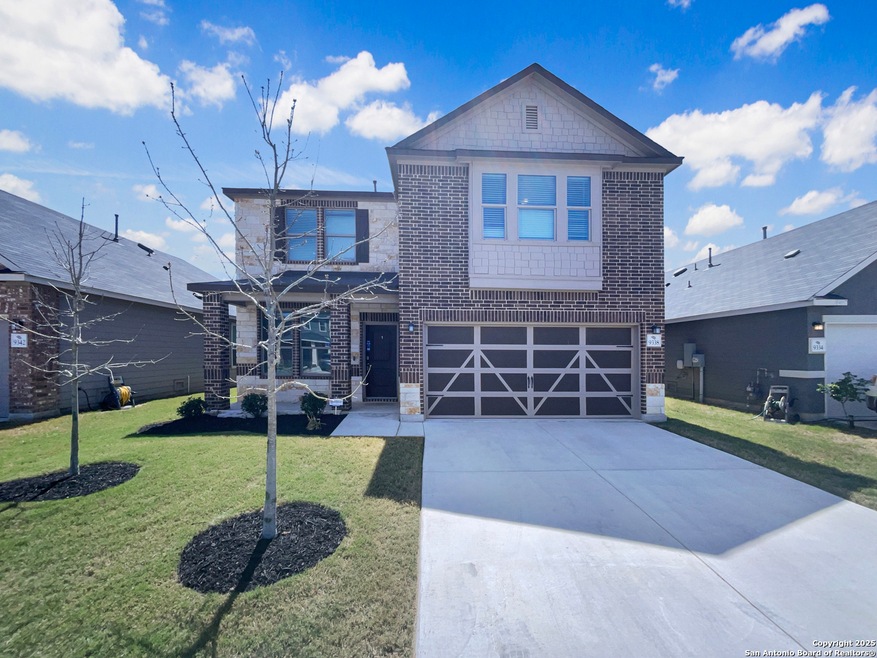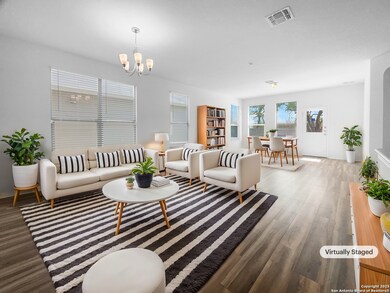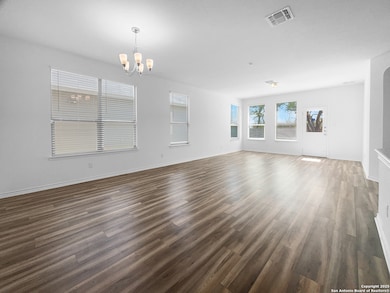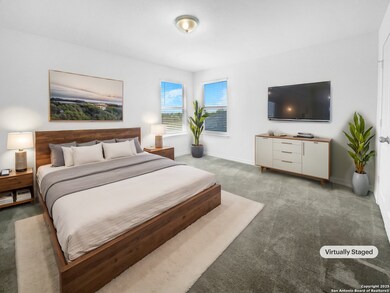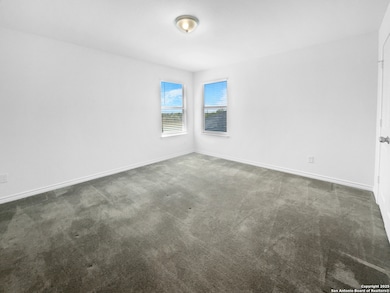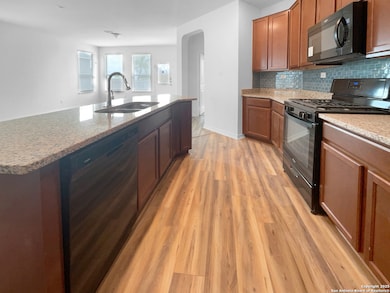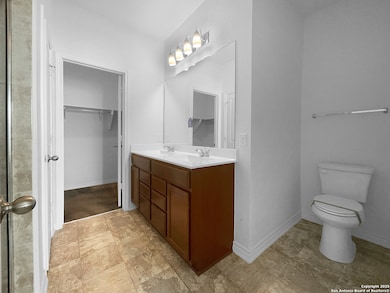
9338 Vaquillas View Converse, TX 78109
East San Antonio NeighborhoodEstimated payment $2,631/month
Highlights
- 2 Car Attached Garage
- Central Heating and Cooling System
- Carpet
- Security System Owned
About This Home
Welcome home! Discover a bright interior tied together with a neutral color palette. You'll love cooking in this kitchen, complete with a spacious center island and a sleek backsplash. Relax in your primary suite with a walk in closet included. Take advantage of the extended counter space in the primary bathroom complete with double sinks and under sink storage. Take it easy in the fenced in back yard. The sitting area makes it great for BBQs! A must see! This home has been virtually staged to illustrate its potential.
Home Details
Home Type
- Single Family
Est. Annual Taxes
- $8,047
Year Built
- Built in 2021
Lot Details
- 5,663 Sq Ft Lot
HOA Fees
- $38 Monthly HOA Fees
Parking
- 2 Car Attached Garage
Home Design
- Brick Exterior Construction
- Slab Foundation
- Composition Roof
Interior Spaces
- 2,968 Sq Ft Home
- Property has 2 Levels
- Carpet
- Security System Owned
Bedrooms and Bathrooms
- 5 Bedrooms
Schools
- Elementary School
- E Central Middle School
- E Central High School
Utilities
- Central Heating and Cooling System
- Heating System Uses Natural Gas
- Sewer Holding Tank
Community Details
- $250 HOA Transfer Fee
- Knox Ridge Homeowners Association
- Knox Ridge Subdivision
- Mandatory home owners association
Listing and Financial Details
- Legal Lot and Block 41 / 9
- Assessor Parcel Number 050896090410
- Seller Concessions Offered
Map
Home Values in the Area
Average Home Value in this Area
Tax History
| Year | Tax Paid | Tax Assessment Tax Assessment Total Assessment is a certain percentage of the fair market value that is determined by local assessors to be the total taxable value of land and additions on the property. | Land | Improvement |
|---|---|---|---|---|
| 2023 | $5,469 | $385,880 | $44,940 | $340,940 |
| 2022 | $8,431 | $377,110 | $37,490 | $339,620 |
| 2021 | $624 | $27,100 | $27,100 | $0 |
Property History
| Date | Event | Price | Change | Sq Ft Price |
|---|---|---|---|---|
| 04/24/2025 04/24/25 | Pending | -- | -- | -- |
| 04/17/2025 04/17/25 | Price Changed | $345,000 | -1.1% | $116 / Sq Ft |
| 04/03/2025 04/03/25 | Price Changed | $349,000 | -1.1% | $118 / Sq Ft |
| 03/27/2025 03/27/25 | For Sale | $353,000 | -- | $119 / Sq Ft |
Purchase History
| Date | Type | Sale Price | Title Company |
|---|---|---|---|
| Warranty Deed | -- | None Listed On Document |
Similar Homes in Converse, TX
Source: San Antonio Board of REALTORS®
MLS Number: 1853446
APN: 05089-609-0410
- 9321 Devils River
- 9404 Hagenbuch Hill
- 9422 Braman Point
- 5107 Yarborough Canyon
- 5115 Yarborough Canyon
- 5115 Briscoe Bluff
- 5119 Yarborough Canyon
- 5114 Briscoe Bluff
- 5123 Yarborough Canyon
- 5127 Yarborough Canyon
- 5135 Yarborough Canyon
- 9012 Sumners Wise
- 9203 Kinsel Park
- 5128 Yancy Creek
- 9106 Devils River
- 9311 Kinsel Park
- 6004 River Meadow
- 5956 Pearl Meadow
- 5147 Yancy Creek
- 9203 Avondale Park
