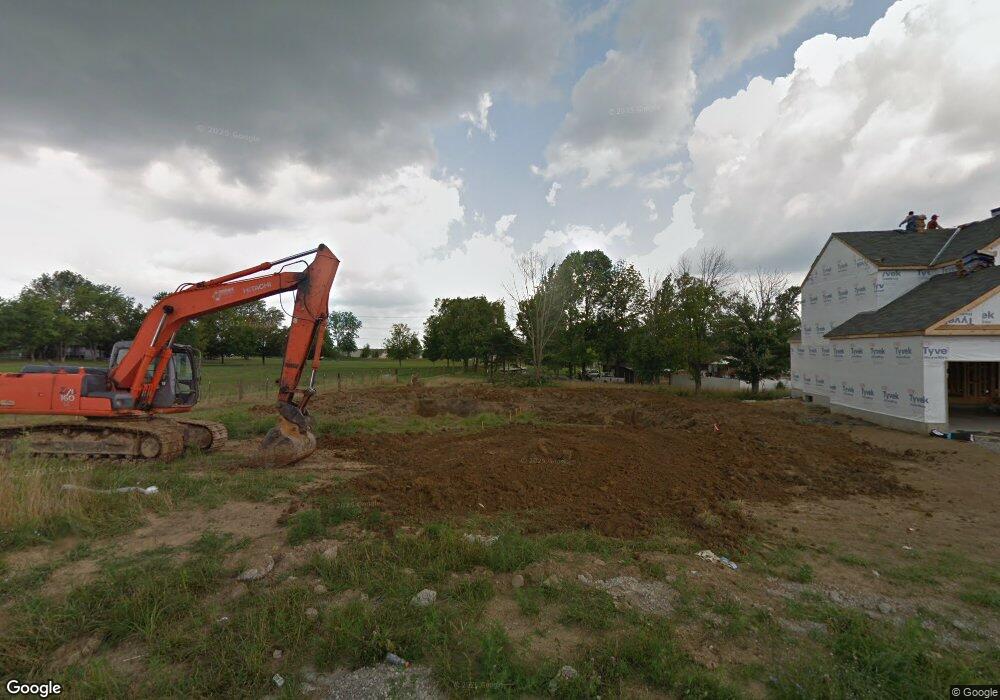934 Conner Dr Hamilton, OH 45013
Saint Clair Township NeighborhoodEstimated Value: $391,000 - $1,640,335
4
Beds
3
Baths
2,151
Sq Ft
$333/Sq Ft
Est. Value
About This Home
This home is located at 934 Conner Dr, Hamilton, OH 45013 and is currently estimated at $715,834, approximately $332 per square foot. 934 Conner Dr is a home with nearby schools including Brookwood Elementary School, Wilson Middle School, and Hamilton High School Main Campus.
Ownership History
Date
Name
Owned For
Owner Type
Purchase Details
Closed on
Dec 27, 2013
Sold by
Ashford Homes Llc
Bought by
Rasp Marc A and Rasp Michelle A
Current Estimated Value
Home Financials for this Owner
Home Financials are based on the most recent Mortgage that was taken out on this home.
Original Mortgage
$195,662
Interest Rate
4.55%
Mortgage Type
New Conventional
Purchase Details
Closed on
Jul 18, 2013
Sold by
Todd Development Company Inc
Bought by
Ashford Homes Llc
Home Financials for this Owner
Home Financials are based on the most recent Mortgage that was taken out on this home.
Original Mortgage
$142,000
Interest Rate
4.02%
Mortgage Type
Future Advance Clause Open End Mortgage
Create a Home Valuation Report for This Property
The Home Valuation Report is an in-depth analysis detailing your home's value as well as a comparison with similar homes in the area
Home Values in the Area
Average Home Value in this Area
Purchase History
| Date | Buyer | Sale Price | Title Company |
|---|---|---|---|
| Rasp Marc A | $705,960 | None Available | |
| Ashford Homes Llc | $15,000 | None Available |
Source: Public Records
Mortgage History
| Date | Status | Borrower | Loan Amount |
|---|---|---|---|
| Previous Owner | Rasp Marc A | $195,662 | |
| Previous Owner | Ashford Homes Llc | $142,000 |
Source: Public Records
Tax History Compared to Growth
Tax History
| Year | Tax Paid | Tax Assessment Tax Assessment Total Assessment is a certain percentage of the fair market value that is determined by local assessors to be the total taxable value of land and additions on the property. | Land | Improvement |
|---|---|---|---|---|
| 2025 | $4,613 | $1,530 | $1,530 | -- |
| 2024 | $4,613 | $1,530 | $1,530 | -- |
| 2023 | $4,591 | $1,530 | $1,530 | -- |
| 2022 | $3,794 | $1,530 | $1,530 | $0 |
| 2021 | $3,437 | $1,530 | $1,530 | $0 |
| 2020 | $3,580 | $136,530 | $12,190 | $124,340 |
| 2019 | $4,001 | $54,650 | $1,530 | $53,120 |
| 2018 | $3,050 | $1,530 | $1,530 | $0 |
| 2017 | $72 | $1,530 | $1,530 | $0 |
| 2016 | $3,204 | $1,530 | $1,530 | $0 |
| 2015 | $75 | $1,530 | $1,530 | $0 |
| 2014 | $232 | $1,530 | $1,530 | $0 |
| 2013 | $232 | $1,530 | $1,530 | $0 |
Source: Public Records
Map
Nearby Homes
- 2122 Castle Pines Ct
- 2139 Castle Pines Ct
- 466 Hamilton View Dr
- 742 Miami Way Dr
- 458 Hamilton View
- 2143 Pine Valley Dr
- 1956 Redbud Dr
- 15 Amanda Ct
- 1908 Gardner Rd
- 1593 Eden Park Dr
- 1210 Stephanie Dr
- 1210 Stephanie Dr Unit 3
- 60 Horizon Dr Unit 71
- 5 Waterview Ct Unit 30
- 1244 Timbercreek Dr
- 10 Cove Ct Unit 6
- 10 Cove Ct
- 65 Waterpoint Ln
- 1325 Pineview Ct
- 55 Cove Ct
