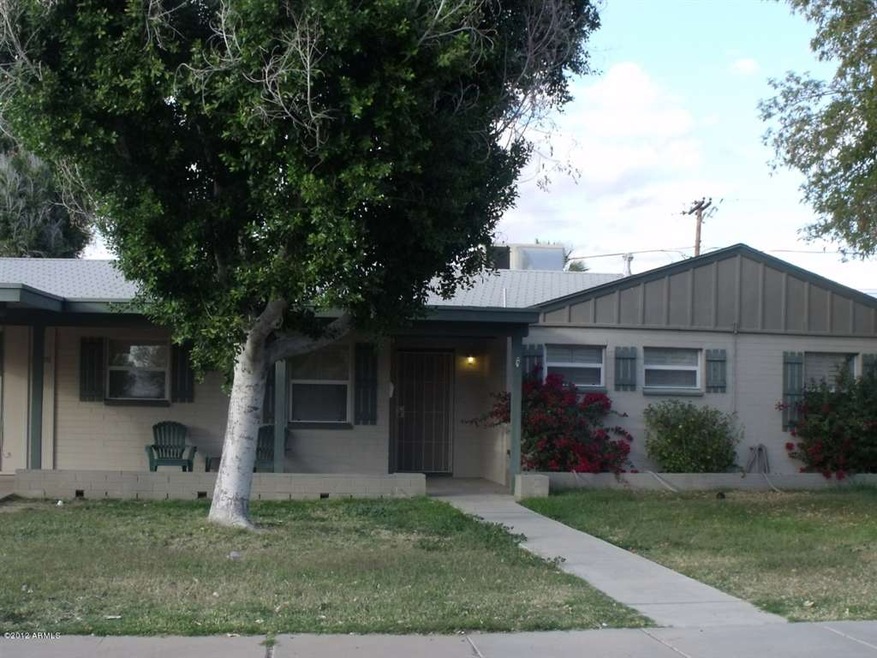
934 E Berridge Ln Phoenix, AZ 85014
Camelback East Village NeighborhoodHighlights
- Private Pool
- Ranch Style House
- Tile Flooring
- Phoenix Coding Academy Rated A
- No Interior Steps
- Combination Dining and Living Room
About This Home
As of August 2023Fix up property - Needs cosmetic work including carpet, interior painting, drywall work etc.
Last Agent to Sell the Property
West USA Realty License #SA014392000 Listed on: 01/03/2012

Home Details
Home Type
- Single Family
Est. Annual Taxes
- $3,015
Year Built
- Built in 1955
Home Design
- Ranch Style House
- Composition Shingle Roof
- Block Exterior
Interior Spaces
- 2 Bedrooms
- 1,272 Sq Ft Home
- Combination Dining and Living Room
- Washer and Dryer Hookup
Kitchen
- Electric Oven or Range
- Dishwasher
Flooring
- Carpet
- Tile
Schools
- Madison Rose Lane Elementary School
- Madison #1 Elementary Middle School
- North High School
Utilities
- Refrigerated Cooling System
- Heating System Uses Natural Gas
- Cable TV Available
Additional Features
- No Interior Steps
- North or South Exposure
- Private Pool
- Block Wall Fence
Community Details
- $1,759 per year Dock Fee
- Association fees include no fees
Ownership History
Purchase Details
Home Financials for this Owner
Home Financials are based on the most recent Mortgage that was taken out on this home.Purchase Details
Purchase Details
Purchase Details
Purchase Details
Home Financials for this Owner
Home Financials are based on the most recent Mortgage that was taken out on this home.Similar Homes in Phoenix, AZ
Home Values in the Area
Average Home Value in this Area
Purchase History
| Date | Type | Sale Price | Title Company |
|---|---|---|---|
| Warranty Deed | $585,000 | Chicago Title Agency | |
| Warranty Deed | -- | Chicago Title Agency | |
| Quit Claim Deed | -- | None Available | |
| Quit Claim Deed | -- | None Available | |
| Quit Claim Deed | -- | None Available | |
| Cash Sale Deed | $127,500 | Security Title Agency |
Mortgage History
| Date | Status | Loan Amount | Loan Type |
|---|---|---|---|
| Open | $550,000 | New Conventional | |
| Previous Owner | $266,000 | Fannie Mae Freddie Mac |
Property History
| Date | Event | Price | Change | Sq Ft Price |
|---|---|---|---|---|
| 08/07/2023 08/07/23 | Sold | $585,000 | -2.3% | $321 / Sq Ft |
| 07/18/2023 07/18/23 | Pending | -- | -- | -- |
| 07/06/2023 07/06/23 | Price Changed | $599,000 | -1.0% | $328 / Sq Ft |
| 07/02/2023 07/02/23 | For Sale | $605,000 | +3.4% | $332 / Sq Ft |
| 07/01/2023 07/01/23 | Off Market | $585,000 | -- | -- |
| 06/21/2023 06/21/23 | Price Changed | $605,000 | -1.3% | $332 / Sq Ft |
| 06/02/2023 06/02/23 | Price Changed | $612,999 | -0.2% | $336 / Sq Ft |
| 05/24/2023 05/24/23 | Price Changed | $614,000 | -0.8% | $337 / Sq Ft |
| 05/11/2023 05/11/23 | Price Changed | $619,000 | -1.6% | $339 / Sq Ft |
| 04/26/2023 04/26/23 | For Sale | $629,000 | +393.3% | $345 / Sq Ft |
| 06/05/2012 06/05/12 | Sold | $127,500 | +8.5% | $100 / Sq Ft |
| 01/13/2012 01/13/12 | For Sale | $117,500 | -7.8% | $92 / Sq Ft |
| 01/11/2012 01/11/12 | Off Market | $127,500 | -- | -- |
Tax History Compared to Growth
Tax History
| Year | Tax Paid | Tax Assessment Tax Assessment Total Assessment is a certain percentage of the fair market value that is determined by local assessors to be the total taxable value of land and additions on the property. | Land | Improvement |
|---|---|---|---|---|
| 2025 | $3,015 | $29,060 | -- | -- |
| 2024 | $3,513 | $27,676 | -- | -- |
| 2023 | $3,513 | $46,780 | $9,350 | $37,430 |
| 2022 | $3,408 | $38,010 | $7,600 | $30,410 |
| 2021 | $3,437 | $33,800 | $6,760 | $27,040 |
| 2020 | $3,384 | $31,280 | $6,250 | $25,030 |
| 2019 | $3,309 | $28,660 | $5,730 | $22,930 |
| 2018 | $2,845 | $26,560 | $5,310 | $21,250 |
| 2017 | $2,701 | $25,880 | $5,170 | $20,710 |
| 2016 | $1,958 | $21,360 | $4,270 | $17,090 |
| 2015 | $1,822 | $19,110 | $3,820 | $15,290 |
Agents Affiliated with this Home
-
A
Seller's Agent in 2023
Adam Bowman
Compass
-

Seller Co-Listing Agent in 2023
Mathew Rowley
Compass
(619) 341-4035
17 in this area
99 Total Sales
-

Buyer's Agent in 2023
Jaime Blikre
My Home Group Real Estate
(602) 300-4626
2 in this area
227 Total Sales
-
J
Seller's Agent in 2012
Joel Fredericks
West USA Realty
(602) 809-7748
1 in this area
47 Total Sales
Map
Source: Arizona Regional Multiple Listing Service (ARMLS)
MLS Number: 4699791
APN: 161-16-029
- 6025 N 10th Place
- 6001 N 10th Way
- 1003 E Bethany Home Rd
- 1009 E Bethany Home Rd
- 6121 N 11th St
- 6032 N 8th St
- 815 E Rose Ln Unit 105
- 1101 E Bethany Home Rd Unit 1
- 1029 E Palo Verde Dr
- 1124 E Rose Ln Unit 17
- 719 E Marlette Ave
- 5726 N 10th St Unit 5
- 5739 N 11th St
- 513 E Rose Ln
- 1201 E Rose Ln Unit 2
- 6116 N 12th Place Unit 7
- 6116 N 12th Place Unit 4
- 6002 N 5th Place
- 6323 N 11th St
- 6223 N 12th St Unit 8
