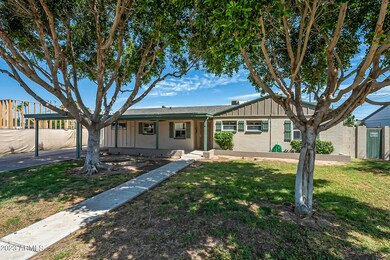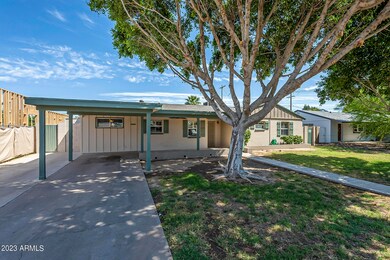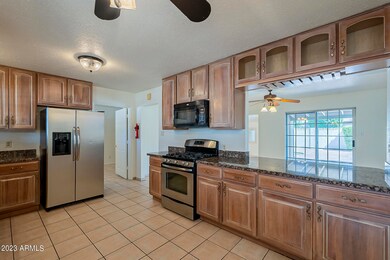
934 E Berridge Ln Phoenix, AZ 85014
Camelback East Village NeighborhoodHighlights
- Private Pool
- Granite Countertops
- Covered Patio or Porch
- Phoenix Coding Academy Rated A
- No HOA
- Breakfast Bar
About This Home
As of August 2023JUST REDUCED & PRICED TO SELL! Classic Central Phoenix ranch-style home in highly desired Bethany Estates! Situated on a quiet street, this home has large mature trees & tons of character the moment you drive up. Walk in to an excellent open living space, great for hosting, a neutral colored kitchen, granite counters, stainless steel appliances & ample counter space. 4 bedrooms, 2 bathrooms, large dining area & tons of natural light too! This backyard was made for entertaining! You'll have a large covered patio that will provide you plenty of shade this summer, a sparkling pool & grass area for all your pets & friends. This wonderful home is in the award winning Madison School District & has NO HOA! A short bike ride to Uptown Plaza with the best restaurants, bars and shopping in town.
Last Agent to Sell the Property
Adam Bowman
Compass License #SA652392000 Listed on: 04/25/2023
Home Details
Home Type
- Single Family
Est. Annual Taxes
- $3,408
Year Built
- Built in 1955
Lot Details
- 7,031 Sq Ft Lot
- Block Wall Fence
- Grass Covered Lot
Home Design
- Fixer Upper
- Composition Roof
- Block Exterior
Interior Spaces
- 1,824 Sq Ft Home
- 1-Story Property
- Tile Flooring
- Washer and Dryer Hookup
Kitchen
- Breakfast Bar
- Built-In Microwave
- Granite Countertops
Bedrooms and Bathrooms
- 4 Bedrooms
- 2 Bathrooms
Parking
- 2 Open Parking Spaces
- 1 Carport Space
Accessible Home Design
- No Interior Steps
Outdoor Features
- Private Pool
- Covered Patio or Porch
Schools
- Madison Rose Lane Elementary School
- Madison #1 Middle School
- North High School
Utilities
- Central Air
- Heating System Uses Natural Gas
- Cable TV Available
Community Details
- No Home Owners Association
- Association fees include no fees
- Bethany Estates Subdivision
Listing and Financial Details
- Tax Lot 29
- Assessor Parcel Number 161-16-029
Ownership History
Purchase Details
Home Financials for this Owner
Home Financials are based on the most recent Mortgage that was taken out on this home.Purchase Details
Purchase Details
Purchase Details
Purchase Details
Home Financials for this Owner
Home Financials are based on the most recent Mortgage that was taken out on this home.Similar Homes in the area
Home Values in the Area
Average Home Value in this Area
Purchase History
| Date | Type | Sale Price | Title Company |
|---|---|---|---|
| Warranty Deed | $585,000 | Chicago Title Agency | |
| Warranty Deed | -- | Chicago Title Agency | |
| Quit Claim Deed | -- | None Available | |
| Quit Claim Deed | -- | None Available | |
| Quit Claim Deed | -- | None Available | |
| Cash Sale Deed | $127,500 | Security Title Agency |
Mortgage History
| Date | Status | Loan Amount | Loan Type |
|---|---|---|---|
| Open | $550,000 | New Conventional | |
| Previous Owner | $266,000 | Fannie Mae Freddie Mac |
Property History
| Date | Event | Price | Change | Sq Ft Price |
|---|---|---|---|---|
| 08/07/2023 08/07/23 | Sold | $585,000 | -2.3% | $321 / Sq Ft |
| 07/18/2023 07/18/23 | Pending | -- | -- | -- |
| 07/06/2023 07/06/23 | Price Changed | $599,000 | -1.0% | $328 / Sq Ft |
| 07/02/2023 07/02/23 | For Sale | $605,000 | +3.4% | $332 / Sq Ft |
| 07/01/2023 07/01/23 | Off Market | $585,000 | -- | -- |
| 06/21/2023 06/21/23 | Price Changed | $605,000 | -1.3% | $332 / Sq Ft |
| 06/02/2023 06/02/23 | Price Changed | $612,999 | -0.2% | $336 / Sq Ft |
| 05/24/2023 05/24/23 | Price Changed | $614,000 | -0.8% | $337 / Sq Ft |
| 05/11/2023 05/11/23 | Price Changed | $619,000 | -1.6% | $339 / Sq Ft |
| 04/26/2023 04/26/23 | For Sale | $629,000 | +393.3% | $345 / Sq Ft |
| 06/05/2012 06/05/12 | Sold | $127,500 | +8.5% | $100 / Sq Ft |
| 01/13/2012 01/13/12 | For Sale | $117,500 | -7.8% | $92 / Sq Ft |
| 01/11/2012 01/11/12 | Off Market | $127,500 | -- | -- |
Tax History Compared to Growth
Tax History
| Year | Tax Paid | Tax Assessment Tax Assessment Total Assessment is a certain percentage of the fair market value that is determined by local assessors to be the total taxable value of land and additions on the property. | Land | Improvement |
|---|---|---|---|---|
| 2025 | $3,015 | $29,060 | -- | -- |
| 2024 | $3,513 | $27,676 | -- | -- |
| 2023 | $3,513 | $46,780 | $9,350 | $37,430 |
| 2022 | $3,408 | $38,010 | $7,600 | $30,410 |
| 2021 | $3,437 | $33,800 | $6,760 | $27,040 |
| 2020 | $3,384 | $31,280 | $6,250 | $25,030 |
| 2019 | $3,309 | $28,660 | $5,730 | $22,930 |
| 2018 | $2,845 | $26,560 | $5,310 | $21,250 |
| 2017 | $2,701 | $25,880 | $5,170 | $20,710 |
| 2016 | $1,958 | $21,360 | $4,270 | $17,090 |
| 2015 | $1,822 | $19,110 | $3,820 | $15,290 |
Agents Affiliated with this Home
-
A
Seller's Agent in 2023
Adam Bowman
Compass
-
Mathew Rowley

Seller Co-Listing Agent in 2023
Mathew Rowley
Compass
(619) 341-4035
17 in this area
99 Total Sales
-
Jaime Blikre

Buyer's Agent in 2023
Jaime Blikre
My Home Group Real Estate
(602) 300-4626
2 in this area
226 Total Sales
-
Joel Fredericks
J
Seller's Agent in 2012
Joel Fredericks
West USA Realty
(602) 809-7748
1 in this area
47 Total Sales
Map
Source: Arizona Regional Multiple Listing Service (ARMLS)
MLS Number: 6548706
APN: 161-16-029
- 6025 N 10th Place
- 6001 N 10th Way
- 1003 E Bethany Home Rd
- 6121 N 11th St
- 6032 N 8th St
- 1023 E Bethany Home Rd
- 815 E Rose Ln Unit 105
- 1101 E Bethany Home Rd Unit 15
- 1101 E Bethany Home Rd Unit 1
- 1029 E Palo Verde Dr
- 5809 N 10th Place
- 719 E Marlette Ave
- 5726 N 10th St Unit 5
- 5739 N 11th St
- 513 E Rose Ln
- 1201 E Rose Ln Unit 2
- 1107 E Marlette Ave
- 6116 N 12th Place Unit 4
- 6002 N 5th Place
- 5825 N 12th St Unit 4






