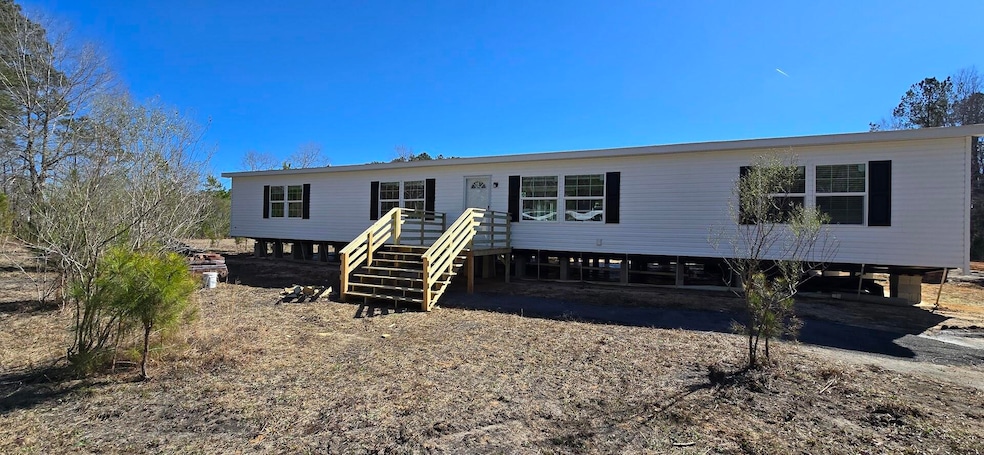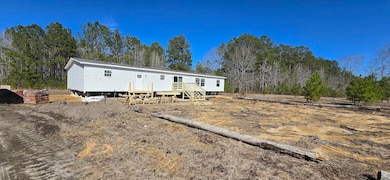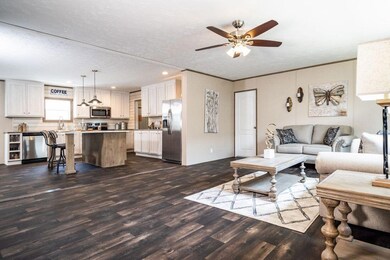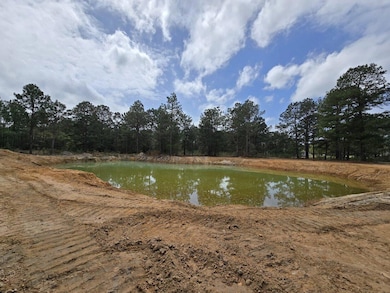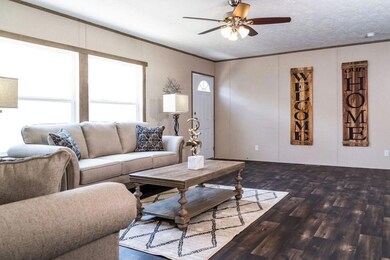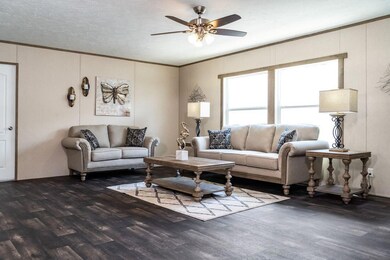
934 Tiger Loop Saint Stephen, SC 29479
Estimated payment $2,276/month
Highlights
- Home Theater
- 2.5 Acre Lot
- Wooded Lot
- New Construction
- Pond
- Home Office
About This Home
2.5 private acres with a pond! Brand new 2400 sq ft 4 Bedroom 2 full baths. You will love the open floor plan, large island, large bedrooms and soaking tub and shower in the owners suite. There are many upgrades in this home. 8' high ceilings, vinyl sheetrock walls, New appliances, new well, new septic. Dual sinks in bathrooms. There is also an option to purchase a brand new shed or finish it off and make it a tiny house. Ask about the Seller paid closing costs with preferred Lender and closing attorney!Why buy a Clayton Home brought to you by SG Homes and Land?First of all, A Strong Foundation!Our home pads are done right! Top soil and debris are removed then the pad is built with a clay sand mixture compacted 24" to 36" deep to provide a solid base for your home. Driveways are also compacted providing a long lasting driveway and parking area.Your home is then built to the highest standards, on a pier and beam foundation then massive anchors are driven deep into the ground secure your home against the storms. The subarea is then enclosed with a custom brick or framed cement board foundation.The floors are solid! 2" x 6" floor joists on 16" centers means we use 48% more joists in our average home*, which combined with our interlocking floor decking ensures a solid sub-floor.This is an EnergySmart Home! Which means it is built with Brands You Can Trust! You can find these industry leading brands in every home:An ecobee Smart ThermostatRheem high-performance water heaterLow-E Lux windowsCarrier SmartComfort HVAC unitsENERGY STAR appliancesInsulation Matters!Our EnergySmart homes are packed with insulation to keep you comfortable during any season. A thick base of R22 insulation in the floors. R11 insulation in the walls and top it off with a blanket of R33 insulation in the roof cavity. You'll love the efficiency of Air-Tight Construction! Saving you money on your electric bill! The sealed duct work ensures hot or cool air gets where you want it to go, without costly leaks or diversions. ThermoPly structural sheathing provides moisture resistance.We are building 3-4 homes per month through the Charleston area. There are several other lots to choose from and many other floor plans as well.Schedule your tour today!
Property Details
Home Type
- Manufactured Home
Year Built
- Built in 2025 | New Construction
Lot Details
- 2.5 Acre Lot
- Wooded Lot
Home Design
- Asphalt Roof
- Vinyl Siding
Interior Spaces
- 2,432 Sq Ft Home
- 1-Story Property
- Ceiling Fan
- ENERGY STAR Qualified Windows
- Window Treatments
- Family Room
- Formal Dining Room
- Home Theater
- Home Office
- Utility Room
- Crawl Space
Kitchen
- Built-In Electric Oven
- Electric Range
- ENERGY STAR Qualified Appliances
- Kitchen Island
Flooring
- Carpet
- Vinyl
Bedrooms and Bathrooms
- 4 Bedrooms
- Dual Closets
- Walk-In Closet
- In-Law or Guest Suite
- 2 Full Bathrooms
- Garden Bath
Eco-Friendly Details
- Energy-Efficient HVAC
- Energy-Efficient Insulation
Outdoor Features
- Pond
- Front Porch
Schools
- St. Stephen Elementary And Middle School
- Timberland High School
Utilities
- Central Air
- Heating Available
- Well
- Septic Tank
Community Details
- Built by Sg Homes And Land
Map
Home Values in the Area
Average Home Value in this Area
Property History
| Date | Event | Price | Change | Sq Ft Price |
|---|---|---|---|---|
| 05/27/2025 05/27/25 | For Sale | $345,000 | -- | $142 / Sq Ft |
Similar Homes in Saint Stephen, SC
Source: CHS Regional MLS
MLS Number: 25014643
- 934 Tiger Loop
- 945 Tiger Loop
- 928 Fauling Rd
- 940 Fauling Rd
- 966 Tiger Loop
- 1758 Mendel Rivers Rd
- Tract A May Ln
- 3292 N Highway 52
- 351 Dingle Ln
- 000 Madrid Ln
- Lot 0 Harmony Ln
- 1202 Forty-One Rd
- 1261 Old Mill Rd
- 520 Kimrey Ln
- 1144 Old Mill Rd
- Lot 7 Wisteria Falls Trail
- 116 Wisteria Falls Trail
- 217 Wadboo Plantation Rd
- 1405 Mendel Rivers Rd
- 204 Wisteria Falls Trail
