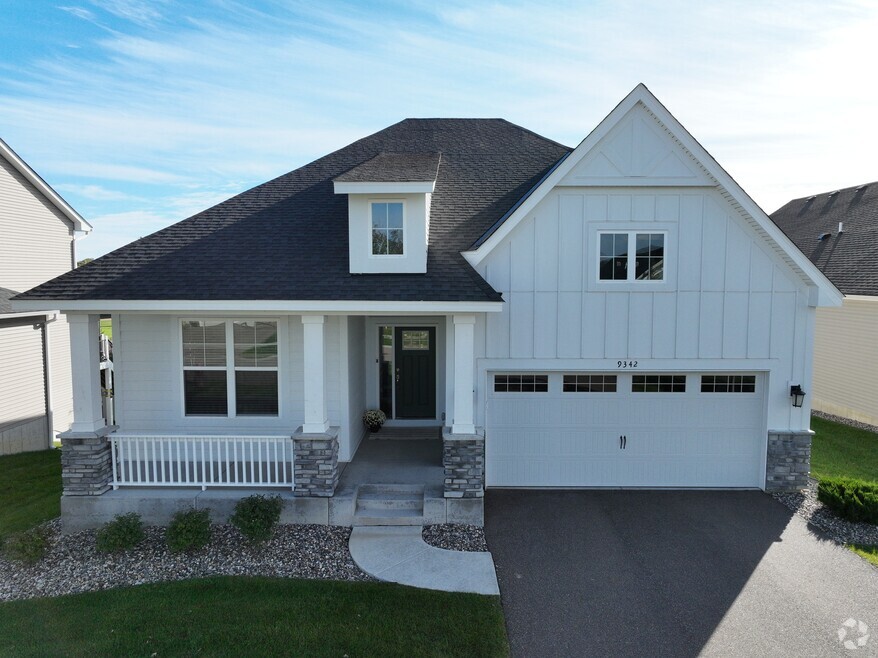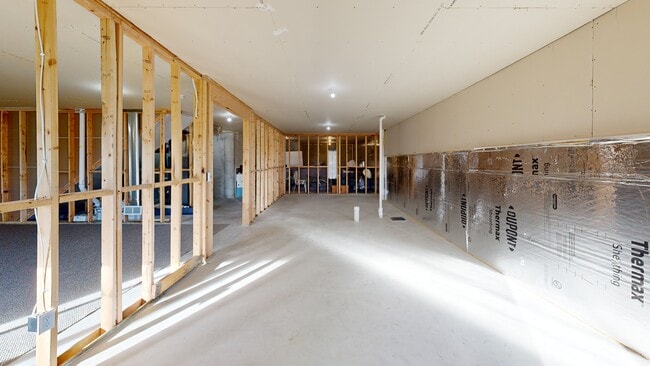
9342 Bridle Way Chaska, MN 55386
Estimated payment $3,515/month
Highlights
- Hot Property
- Stainless Steel Appliances
- 2 Car Attached Garage
- Victoria Elementary School Rated A-
- Porch
- Living Room
About This Home
Welcome home to this nearly new 2022-built villa in Victoria’s sought-after Laketown neighborhood—where modern comfort meets easy living! Enjoy main-level living at its best with 3 bedrooms, 2 bathrooms, and an open-concept design filled with natural light. The stylish kitchen shines with quartz countertops, soft-close cabinetry, subway tile backsplash, and a large center island that flows effortlessly into the spacious living area—complete with a floor-to-ceiling stone fireplace for cozy nights in. The private primary suite features a walk-in closet and dual-sink vanity, while the two additional bedrooms offer versatility for guests, office, or hobbies. The unfinished walkout lower level is a blank canvas—ready to nearly double your square footage (just think about what it will do for your equity!) with future living space. Outside, you’ll love the covered front porch, association-maintained yard, and no-hassle living with snow removal, lawn care, and trash included. Enjoy proximity to four golf courses, walking trails, downtown Victoria’s charming shops and dining, and easy access to Hwy 5. Skip the wait and premium of new construction—this home delivers “like new” luxury, move-in ready and waiting for you.
Home Details
Home Type
- Single Family
Est. Annual Taxes
- $5,431
Year Built
- Built in 2022
Lot Details
- 7,318 Sq Ft Lot
- Lot Dimensions are 56x127x57x132
HOA Fees
- $200 Monthly HOA Fees
Parking
- 2 Car Attached Garage
- Garage Door Opener
Home Design
- Pitched Roof
Interior Spaces
- 1-Story Property
- Stone Fireplace
- Living Room
- Unfinished Basement
- Walk-Out Basement
Kitchen
- Range
- Microwave
- Dishwasher
- Stainless Steel Appliances
- Disposal
Bedrooms and Bathrooms
- 3 Bedrooms
Laundry
- Dryer
- Washer
Utilities
- Forced Air Heating and Cooling System
- Humidifier
Additional Features
- Air Exchanger
- Porch
Community Details
- Association fees include lawn care, professional mgmt, trash, snow removal
- Verde Property Management Association, Phone Number (612) 808-6600
- Laketown 12Th Add Subdivision
Listing and Financial Details
- Assessor Parcel Number 653410010
Map
Home Values in the Area
Average Home Value in this Area
Tax History
| Year | Tax Paid | Tax Assessment Tax Assessment Total Assessment is a certain percentage of the fair market value that is determined by local assessors to be the total taxable value of land and additions on the property. | Land | Improvement |
|---|---|---|---|---|
| 2025 | $5,466 | $509,100 | $140,000 | $369,100 |
| 2024 | $5,320 | $496,100 | $130,000 | $366,100 |
| 2023 | $4,988 | $491,100 | $130,000 | $361,100 |
| 2022 | $1,166 | $465,400 | $126,000 | $339,400 |
| 2021 | $614 | $105,000 | $105,000 | $0 |
| 2020 | $262 | $105,000 | $105,000 | $0 |
Property History
| Date | Event | Price | List to Sale | Price per Sq Ft |
|---|---|---|---|---|
| 10/09/2025 10/09/25 | For Sale | $539,900 | 0.0% | $298 / Sq Ft |
| 10/05/2024 10/05/24 | Rented | $2,500 | 0.0% | -- |
| 09/25/2024 09/25/24 | For Rent | $2,500 | -- | -- |
Purchase History
| Date | Type | Sale Price | Title Company |
|---|---|---|---|
| Special Warranty Deed | $499,990 | Lennar Title |
Mortgage History
| Date | Status | Loan Amount | Loan Type |
|---|---|---|---|
| Open | $449,991 | New Conventional |
About the Listing Agent

Sally Scrimgeour is the #2 ranked real estate agent in Carver County, Minnesota, according to FastExpert’s 2025 rankings. She leads the Scrimgeour Group with eXp Realty and brings over 25 years of experience, with more than 2,000 homes sold since becoming licensed in 1999.
Specializing in luxury real estate, relocation, downsizing, new construction, and lakefront homes, Sally serves Victoria, Waconia, Minnetrista, Chanhassen, Chaska, Excelsior, and the entire southwest Minneapolis
Sally's Other Listings
Source: NorthstarMLS
MLS Number: 6797350
APN: 65.3410010
- 1515 Hackamore Dr
- 9456 Bridle Way
- 9508 Bridle Way
- 1660 Hackamore Dr
- 9727 Bridle Way
- 1595 Fox Hunt Way
- 1581 Alphon Dr
- 1732 Carriage Dr
- 10030 Corral Way
- 10005 Highpoint Dr
- 2919 Hilltop Dr
- 10101 Corral Way
- 10122 Corral Way
- 5512 Scenic Loop Run
- 5497 Scenic Loop Run
- 5527 Scenic Loop Run
- FOURTEEN Plan at Huntersbrook - Revere Collection
- TEN Plan at Huntersbrook - Revere Collection
- NINE Plan at Huntersbrook - Revere Collection
- FIFTEEN Plan at Huntersbrook - Revere Collection
- 1600 Clover Ridge
- 3200 Clover Ridge Dr
- 5490 Welter Way
- 2974 Clover Ridge Dr
- 2915 Clover Ridge Dr
- 8451 Rhoy St
- 1519 82nd St
- 739 Ashley Dr
- 7980 Rose St
- 1699 Steiger Lake Ln
- 1596 Millpond Ct
- 1566 Millpond Ct
- 1603 Geske Rd
- 705 Koehnen Dr
- 3 Oakridge Dr
- 3100 N Chestnut St
- 3000 N Chestnut St
- 1130 Hazeltine Blvd
- 325 Engler Blvd
- 3456 Lake Shore Dr





