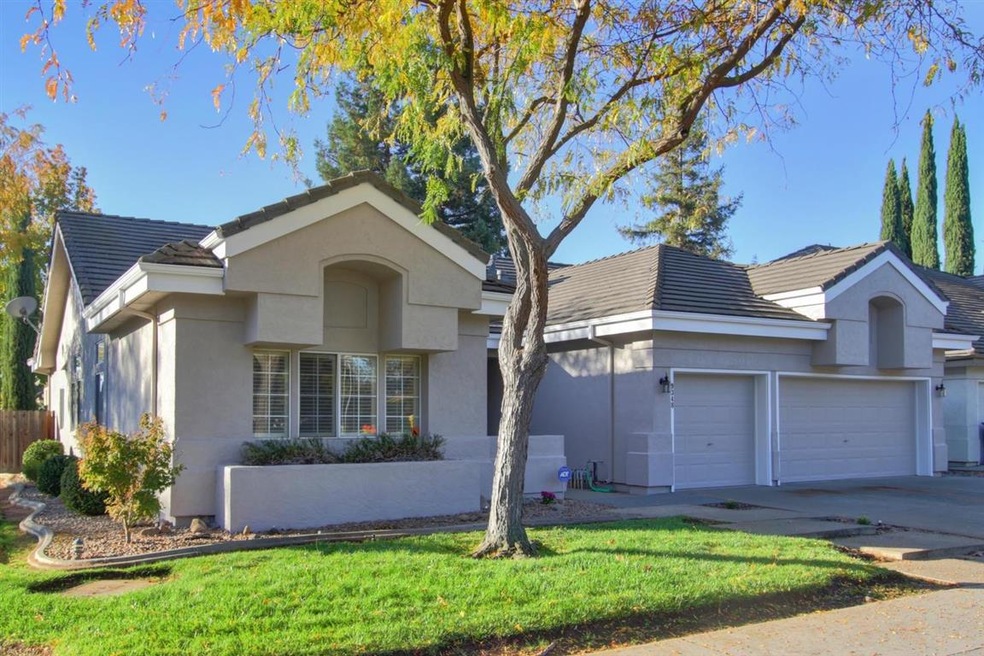
$689,250
- 4 Beds
- 2.5 Baths
- 2,473 Sq Ft
- 5330 Coconut Tree Ct
- Elk Grove, CA
Your Dream Home Awaits! 4bedroom 2 1/2 bathroom 3 car garage on a culdesac.🌴 An amazing home nestled in a desirable Elk Grove cul-de-sac. This beautifully maintained property offers the perfect blend of comfort, style, and convenience ideal for families, professionals, or anyone looking to enjoy the best of suburban living. ✨ Property Highlights: ✅ Spacious Layout -
Ruth Carter 1st Choice Realty & Associates
