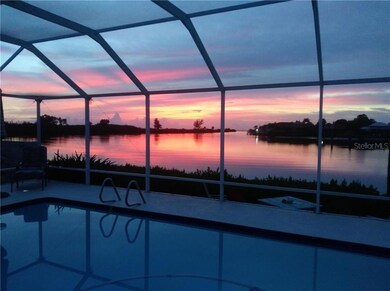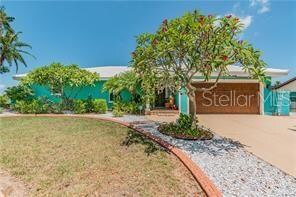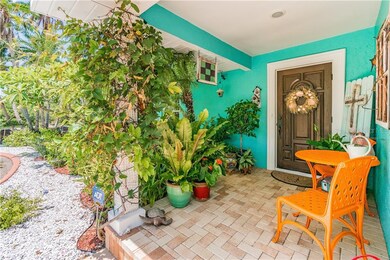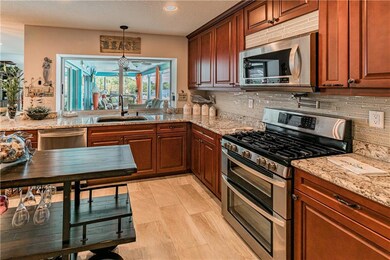
935 Birdie Way Apollo Beach, FL 33572
Estimated Value: $849,356 - $922,000
Highlights
- 90 Feet of Waterfront
- White Water Ocean Views
- Boat Lift
- Apollo Beach Elementary School Rated A-
- Dock made with wood
- Access to Bay or Harbor
About This Home
As of November 2019PRICE REDUCTION!!! LOCATION!! LOCATION!! LOCATION!! Spectacular waterfront views Beautifully renovated 3 bedroom 2 bath home. Spacious bright & open kitchen is equipped with stainless steel gas-appliances with underground tank to service them. Generous amount of 42" wood cabinets, granite counters, with oversized bar ideal for entertaining family & friends. This kitchen is truly a gourmet chefs dream. Spacious Open Floor Plan with fabulous open water views from every sliding door & window. Hurricane windows and covers for all water facing windows, Concrete roof with ICYNENE attic. Tile throughout this beautiful home. Spilt plan bedrooms. Master bedroom suite with 2 sliders onto a private patio garden & access to private pool. Stunning water views surround this private sanctuary. Custom master bath vanity with double sinks & porcelain tile. Huge 2nd Bedroom boasts full water views, with access to the pool, Handicap access with 36" doors & roll in shower. Spacious screened & covered lanai with 8' salt water pool completes this waterfront retreat. Patio has TV hookups, upgraded lights, stereo, & more. Dock your boat at your private dock, complete with a 10,000 lbs. boatlift. Deep water easy & fast access to Tampa with no vertical clearance restrictions. Don't miss this opportunity to live in the heart of one of Apollo Beach's most desired boating communities. Local restaurants & shopping are within ten minute drive. NO HOA, No CDD. Easy to view. You will not be disappointed! Buyer to verify all measurements
Last Agent to Sell the Property
RE/MAX BAYSIDE REALTY LLC License #3279724 Listed on: 08/11/2019

Home Details
Home Type
- Single Family
Est. Annual Taxes
- $6,939
Year Built
- Built in 1980
Lot Details
- 0.26 Acre Lot
- Lot Dimensions are 90x125
- 90 Feet of Waterfront
- Property fronts a saltwater canal
- South Facing Home
- Mature Landscaping
- Landscaped with Trees
- Property is zoned PD
Parking
- 2 Car Attached Garage
Property Views
- White Water Ocean
- Canal
Home Design
- Contemporary Architecture
- Traditional Architecture
- Slab Foundation
- Fiber Cement Roof
- Block Exterior
- Stucco
Interior Spaces
- 2,010 Sq Ft Home
- Open Floorplan
- Built-In Features
- Ceiling Fan
- Blinds
- Drapes & Rods
- Sliding Doors
- Family Room Off Kitchen
- Attic Fan
- Fire and Smoke Detector
Kitchen
- Range
- Dishwasher
- Stone Countertops
- Solid Wood Cabinet
- Disposal
Flooring
- Porcelain Tile
- Ceramic Tile
Bedrooms and Bathrooms
- 3 Bedrooms
- Split Bedroom Floorplan
- Walk-In Closet
- 2 Full Bathrooms
Laundry
- Laundry in unit
- Dryer
- Washer
Accessible Home Design
- Visitor Bathroom
- Accessible Doors
Pool
- In Ground Pool
- Saltwater Pool
- Pool Sweep
Outdoor Features
- Access to Bay or Harbor
- No Fixed Bridges
- Access to Saltwater Canal
- Seawall
- Boat Lift
- Dock made with wood
- Open Dock
- Deck
- Screened Patio
- Exterior Lighting
- Shed
- Porch
Schools
- Apollo Beach Elementary School
- Eisenhower Middle School
- East Bay High School
Utilities
- Central Air
- Heating Available
- Thermostat
- Propane
- Tankless Water Heater
- High Speed Internet
- Cable TV Available
Community Details
- No Home Owners Association
- A Resub Of A Por Of Apollo Subdivision
Listing and Financial Details
- Homestead Exemption
- Visit Down Payment Resource Website
- Legal Lot and Block 178 / 35
- Assessor Parcel Number U-20-31-19-1TC-000035-00178.0
Ownership History
Purchase Details
Home Financials for this Owner
Home Financials are based on the most recent Mortgage that was taken out on this home.Purchase Details
Home Financials for this Owner
Home Financials are based on the most recent Mortgage that was taken out on this home.Purchase Details
Home Financials for this Owner
Home Financials are based on the most recent Mortgage that was taken out on this home.Similar Homes in Apollo Beach, FL
Home Values in the Area
Average Home Value in this Area
Purchase History
| Date | Buyer | Sale Price | Title Company |
|---|---|---|---|
| Rubin David Neil | $603,000 | Fidelity Natl Ttl Of Fl Inc | |
| David John | $807,000 | Fidelity National Title Of F | |
| Latchford Stephen | $215,000 | -- |
Mortgage History
| Date | Status | Borrower | Loan Amount |
|---|---|---|---|
| Open | Rubin David Neil | $425,000 | |
| Previous Owner | Latchford Stephen | $410,000 | |
| Previous Owner | Latchford Stephen | $79,000 | |
| Previous Owner | Latchford Stephen | $191,400 | |
| Previous Owner | Latchford Stephen | $194,400 | |
| Previous Owner | Latchford Stephen | $193,500 |
Property History
| Date | Event | Price | Change | Sq Ft Price |
|---|---|---|---|---|
| 11/04/2019 11/04/19 | Sold | $605,000 | -6.5% | $301 / Sq Ft |
| 09/19/2019 09/19/19 | Pending | -- | -- | -- |
| 08/27/2019 08/27/19 | Price Changed | $647,000 | -4.3% | $322 / Sq Ft |
| 08/11/2019 08/11/19 | For Sale | $675,900 | -16.2% | $336 / Sq Ft |
| 03/02/2018 03/02/18 | Sold | $807,000 | -5.1% | $370 / Sq Ft |
| 02/12/2018 02/12/18 | Pending | -- | -- | -- |
| 02/06/2018 02/06/18 | Price Changed | $850,000 | -15.0% | $390 / Sq Ft |
| 11/21/2017 11/21/17 | For Sale | $1,000,000 | -- | $459 / Sq Ft |
Tax History Compared to Growth
Tax History
| Year | Tax Paid | Tax Assessment Tax Assessment Total Assessment is a certain percentage of the fair market value that is determined by local assessors to be the total taxable value of land and additions on the property. | Land | Improvement |
|---|---|---|---|---|
| 2024 | $11,855 | $704,882 | -- | -- |
| 2023 | $11,487 | $684,351 | $249,590 | $434,761 |
| 2022 | $10,219 | $655,356 | $226,900 | $428,456 |
| 2021 | $8,862 | $477,854 | $190,596 | $287,258 |
| 2020 | $8,014 | $420,744 | $163,368 | $257,376 |
| 2019 | $5,889 | $344,526 | $0 | $0 |
| 2018 | $6,939 | $398,680 | $0 | $0 |
| 2017 | $5,648 | $357,949 | $0 | $0 |
| 2016 | $4,991 | $286,531 | $0 | $0 |
| 2015 | $4,951 | $284,539 | $0 | $0 |
| 2014 | $4,922 | $282,281 | $0 | $0 |
| 2013 | -- | $278,109 | $0 | $0 |
Agents Affiliated with this Home
-
Marlene Bonham Lovett

Seller's Agent in 2019
Marlene Bonham Lovett
RE/MAX
(813) 545-6897
31 in this area
67 Total Sales
-
Joy L Frisch PA

Buyer's Agent in 2019
Joy L Frisch PA
CHARLES RUTENBERG REALTY INC
(928) 301-6332
5 in this area
66 Total Sales
-
Helle Hartley

Seller's Agent in 2018
Helle Hartley
CENTURY 21 JIM WHITE & ASSOC
(727) 504-2487
4 in this area
285 Total Sales
Map
Source: Stellar MLS
MLS Number: T3192176
APN: U-20-31-19-1TC-000035-00178.0
- 935 Chipaway Dr
- 925 Eagle Ln
- 909 Birdie Way
- 926 Eagle Ln
- 946 Allegro Ln
- 945 Bunker View Dr
- 4 Hammock Bay Blvd
- 937 Bunker View Dr
- 927 Golf Island Dr
- 901 Eagle Ln
- 931 Allegro Ln
- 1024 Sonata Ln
- 907 Golf Island Dr
- 28 Hammock Bay Blvd
- 952 Symphony Isles Blvd
- 949 Symphony Isles Blvd
- 829 Golf Island Dr
- 834 Birdie Way
- 924 Bunker View Dr
- 817 Eagle Ln
- 935 Birdie Way
- 937 Birdie Way
- 933 Birdie Way
- 928 Birdie Way
- 931 Birdie Way
- 926 Birdie Way
- 929 Birdie Way
- 924 Birdie Way
- 934 Chipaway Dr
- 927 Birdie Way
- 932 Chipaway Dr
- 922 Birdie Way
- 925 Birdie Way
- 930 Chipaway Dr
- 920 Birdie Way
- 928 Chipaway Dr
- 933 Chipaway Dr
- 923 Birdie Way
- 931 Chipaway Dr
- 918 Birdie Way






