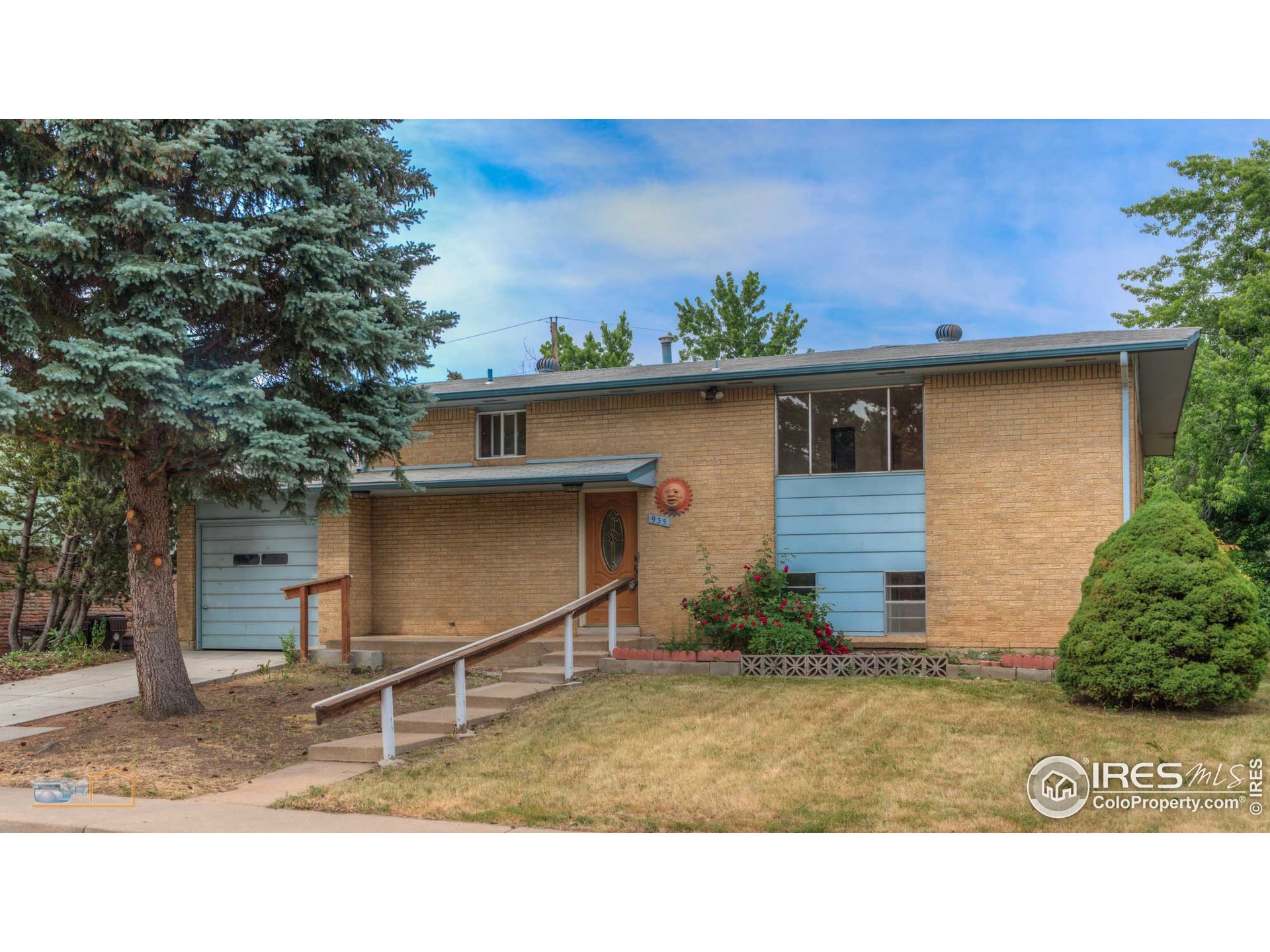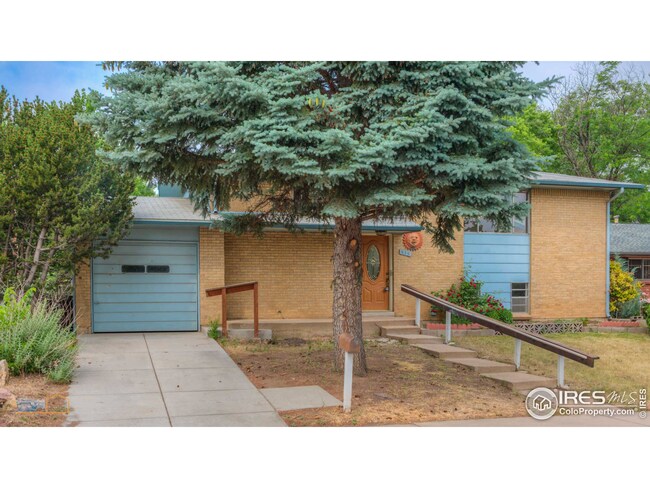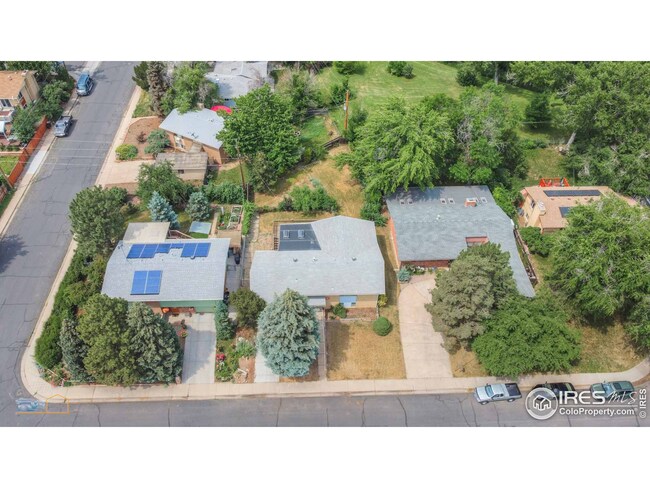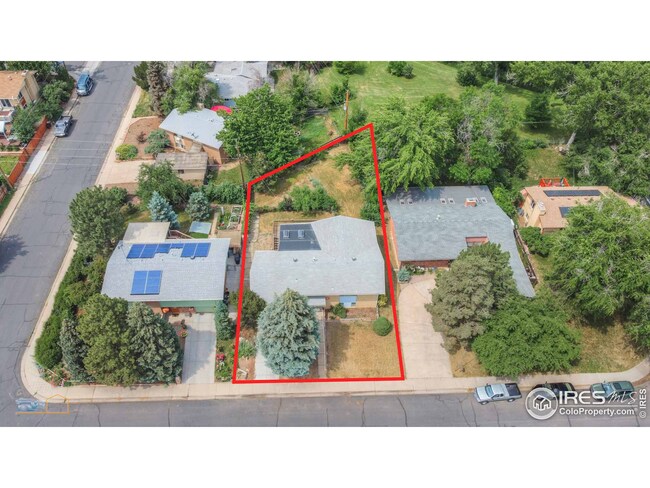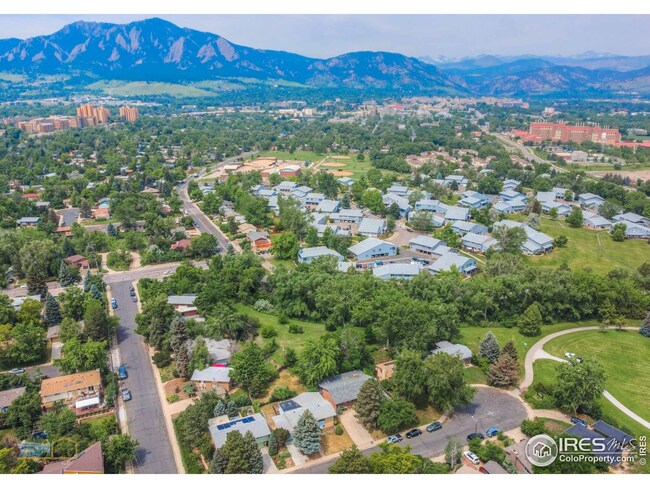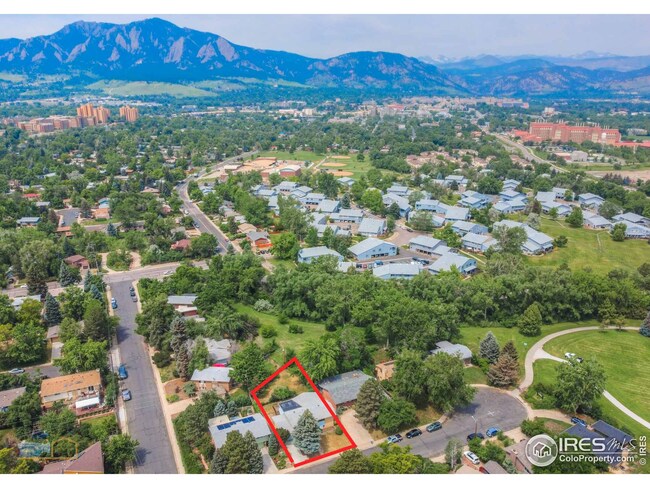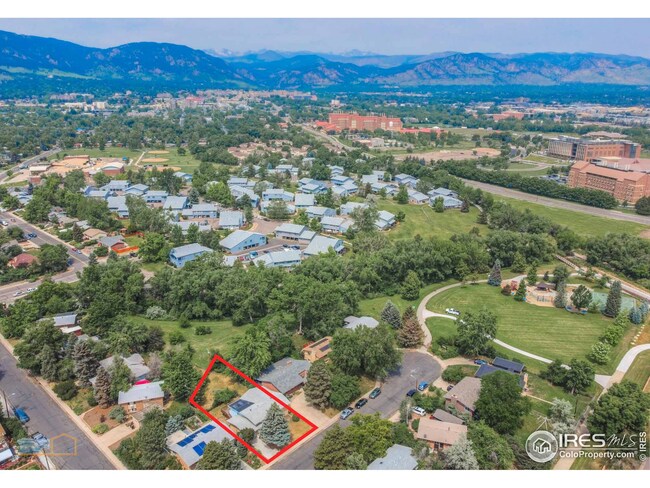
935 Morgan Dr Boulder, CO 80303
Highlights
- Deck
- Contemporary Architecture
- No HOA
- Creekside Elementary School Rated A
- Wood Flooring
- 3-minute walk to Park East Park
About This Home
As of January 2022Awesome 2,400 Sq Ft Remodel Opportunity on an 8,000 sq ft lot, All in South Boulder. This home is ready for a new kitchen and baths, along with new flooring. A split Entry built in 1966 is ready for the updates that are happening through out the Park East neighborhood. Upper level has the Master Br, and there are 5 more bedrooms on the lower level, but non-conforming, along with a full bath and laundry room. The right remodel could include a detached garage in the oversized back yard. Must See!!
Last Buyer's Agent
Non-IRES Agent
Non-IRES
Home Details
Home Type
- Single Family
Est. Annual Taxes
- $3,500
Year Built
- Built in 1966
Lot Details
- 8,000 Sq Ft Lot
- Cul-De-Sac
- East Facing Home
- Partially Fenced Property
- Level Lot
- Sprinkler System
Parking
- 1 Car Attached Garage
Home Design
- Contemporary Architecture
- Brick Veneer
- Composition Roof
Interior Spaces
- 2,424 Sq Ft Home
- 2-Story Property
- Ceiling Fan
- Family Room
- Dining Room
Kitchen
- Eat-In Kitchen
- Electric Oven or Range
- Self-Cleaning Oven
- Dishwasher
- Kitchen Island
Flooring
- Wood
- Carpet
- Vinyl
Bedrooms and Bathrooms
- 6 Bedrooms
- Walk-In Closet
Laundry
- Laundry on lower level
- Dryer
- Washer
Finished Basement
- Basement Fills Entire Space Under The House
- Natural lighting in basement
Outdoor Features
- Deck
- Enclosed patio or porch
- Exterior Lighting
Schools
- Creekside Elementary School
- Manhattan Middle School
- Fairview High School
Utilities
- Cooling Available
- Hot Water Heating System
Community Details
- No Home Owners Association
- Park East Subdivision
Listing and Financial Details
- Assessor Parcel Number R0011160
Ownership History
Purchase Details
Home Financials for this Owner
Home Financials are based on the most recent Mortgage that was taken out on this home.Purchase Details
Home Financials for this Owner
Home Financials are based on the most recent Mortgage that was taken out on this home.Purchase Details
Home Financials for this Owner
Home Financials are based on the most recent Mortgage that was taken out on this home.Purchase Details
Home Financials for this Owner
Home Financials are based on the most recent Mortgage that was taken out on this home.Purchase Details
Purchase Details
Map
Similar Homes in Boulder, CO
Home Values in the Area
Average Home Value in this Area
Purchase History
| Date | Type | Sale Price | Title Company |
|---|---|---|---|
| Special Warranty Deed | $980,000 | Land Title Guarantee Company | |
| Special Warranty Deed | $685,000 | Land Title Guarantee Co | |
| Interfamily Deed Transfer | -- | Security Title | |
| Warranty Deed | -- | -- | |
| Deed | -- | -- | |
| Deed | $36,500 | -- |
Mortgage History
| Date | Status | Loan Amount | Loan Type |
|---|---|---|---|
| Open | $689,520 | VA | |
| Previous Owner | $130,000 | Unknown | |
| Previous Owner | $91,500 | Commercial | |
| Previous Owner | $100,000 | Credit Line Revolving | |
| Previous Owner | $80,000 | No Value Available | |
| Previous Owner | $60,000 | No Value Available |
Property History
| Date | Event | Price | Change | Sq Ft Price |
|---|---|---|---|---|
| 01/03/2022 01/03/22 | Sold | $980,000 | +4.8% | $404 / Sq Ft |
| 12/07/2021 12/07/21 | Pending | -- | -- | -- |
| 12/02/2021 12/02/21 | For Sale | $935,000 | +36.5% | $386 / Sq Ft |
| 07/13/2021 07/13/21 | Sold | $685,000 | -2.1% | $283 / Sq Ft |
| 06/25/2021 06/25/21 | For Sale | $699,900 | -- | $289 / Sq Ft |
Tax History
| Year | Tax Paid | Tax Assessment Tax Assessment Total Assessment is a certain percentage of the fair market value that is determined by local assessors to be the total taxable value of land and additions on the property. | Land | Improvement |
|---|---|---|---|---|
| 2024 | $5,856 | $77,925 | $34,356 | $43,569 |
| 2023 | $5,755 | $66,638 | $40,823 | $29,500 |
| 2022 | $4,606 | $49,603 | $29,531 | $20,072 |
| 2021 | $3,777 | $51,029 | $30,380 | $20,649 |
| 2020 | $3,500 | $47,362 | $26,741 | $20,621 |
| 2019 | $3,447 | $47,362 | $26,741 | $20,621 |
| 2018 | $3,246 | $44,640 | $24,768 | $19,872 |
| 2017 | $3,144 | $49,352 | $27,382 | $21,970 |
| 2016 | $2,413 | $35,836 | $17,194 | $18,642 |
| 2015 | $2,285 | $29,611 | $16,636 | $12,975 |
| 2014 | $1,820 | $29,611 | $16,636 | $12,975 |
Source: IRES MLS
MLS Number: 944319
APN: 1463333-04-006
- 4350 Monroe Dr
- 1011 Vivian Cir
- 790 Mohawk Dr
- 945 Waite Dr
- 4160 Monroe Dr Unit B
- 4120 Aurora Ave
- 1120 Monroe Dr Unit A
- 4150 Monroe Dr Unit C
- 4140 Monroe Dr Unit C
- 1180 Monroe Dr Unit C
- 860 Waite Dr
- 4760 Harrison Ave
- 3840 Colorado Ave Unit D
- 4500 Baseline Rd Unit 4402
- 4500 Baseline Rd Unit 3302
- 4500 Baseline Rd Unit 3203
- 4500 Baseline Rd Unit 3101
- 4500 Baseline Rd Unit 4104
- 4500 Baseline Rd Unit 1208
- 4740 Lee Cir
