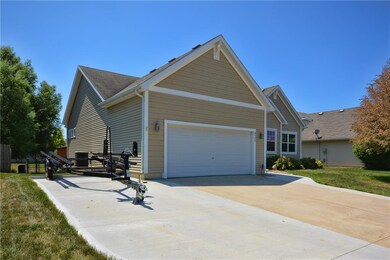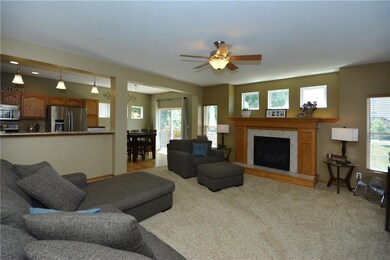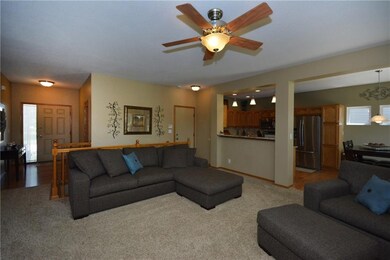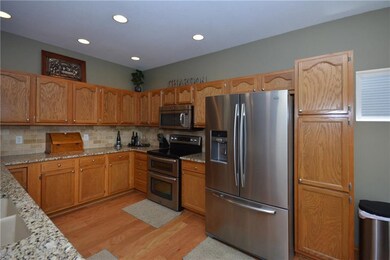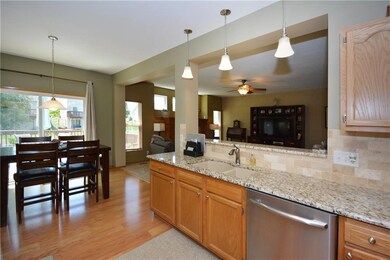
935 NE Otter Ridge Cir Ankeny, IA 50021
Northeast Ankeny NeighborhoodEstimated Value: $345,291 - $385,000
Highlights
- Ranch Style House
- Wood Flooring
- No HOA
- Rock Creek Elementary Rated A
- 1 Fireplace
- Eat-In Kitchen
About This Home
As of November 2017You don t want to miss this solid ranch home in wonderful Ankeny location! This home built in 2003 features 5 BR s, 3 BA s & 2424 SF of finish. Cozy family room w/ fireplace & shelving. Main level has an abundance of windows w/ lots of natural sunlight. Eat in kitchen boasts engineered hardwood floors, granite countertops, tile backsplash & SS appliances. Master BR has large windows, master BA & walk in closet. Two more bedrooms, full bathroom & laundry room on main level. Fabulous finished LL (1000SF) w/ cozy living area w/ daylight windows (more great sunlight), wet bar w/ tile floor, solid wood doors, BR #4, BR #5 w/ walk in closet & full bathroom w/ deep soaking tub & tile floors. Deck off of kitchen overlooks spacious fenced in yard w/ shed, & nice concrete slab for patio furniture or hot tub. Two car attached garage w/ extra slab for boat, maintenance free siding, wired for surround sound, alarm system & water softener. Schedule your showing soon as this one won t last long!
Last Buyer's Agent
Bruce Berg
Iowa Realty Waukee
Home Details
Home Type
- Single Family
Est. Annual Taxes
- $5,607
Year Built
- Built in 2003
Lot Details
- 8,767 Sq Ft Lot
- Property is zoned PUD
Home Design
- Ranch Style House
- Block Foundation
- Asphalt Shingled Roof
- Vinyl Siding
Interior Spaces
- 1,424 Sq Ft Home
- Wet Bar
- 1 Fireplace
- Drapes & Rods
- Family Room Downstairs
- Finished Basement
- Natural lighting in basement
- Laundry on main level
Kitchen
- Eat-In Kitchen
- Stove
- Microwave
- Dishwasher
Flooring
- Wood
- Carpet
- Vinyl
Bedrooms and Bathrooms
- 5 Bedrooms | 3 Main Level Bedrooms
Home Security
- Home Security System
- Fire and Smoke Detector
Parking
- 2 Car Attached Garage
- Driveway
Utilities
- Forced Air Heating and Cooling System
- Cable TV Available
Community Details
- No Home Owners Association
Listing and Financial Details
- Assessor Parcel Number 18100553070756
Ownership History
Purchase Details
Home Financials for this Owner
Home Financials are based on the most recent Mortgage that was taken out on this home.Purchase Details
Home Financials for this Owner
Home Financials are based on the most recent Mortgage that was taken out on this home.Purchase Details
Home Financials for this Owner
Home Financials are based on the most recent Mortgage that was taken out on this home.Similar Homes in Ankeny, IA
Home Values in the Area
Average Home Value in this Area
Purchase History
| Date | Buyer | Sale Price | Title Company |
|---|---|---|---|
| Williams Larry James | $250,000 | None Available | |
| Hahn Dennis J | $199,500 | None Available | |
| Boker Chad W | $177,000 | -- | |
| Midland Homes Lc | -- | -- |
Mortgage History
| Date | Status | Borrower | Loan Amount |
|---|---|---|---|
| Previous Owner | Hahn Dennis J | $180,000 | |
| Previous Owner | Boker Chad W | $153,000 |
Property History
| Date | Event | Price | Change | Sq Ft Price |
|---|---|---|---|---|
| 11/09/2017 11/09/17 | Sold | $250,000 | -3.5% | $176 / Sq Ft |
| 11/09/2017 11/09/17 | Pending | -- | -- | -- |
| 07/14/2017 07/14/17 | For Sale | $259,000 | +29.5% | $182 / Sq Ft |
| 05/21/2012 05/21/12 | Sold | $200,000 | -4.7% | $140 / Sq Ft |
| 04/21/2012 04/21/12 | Pending | -- | -- | -- |
| 03/14/2012 03/14/12 | For Sale | $209,900 | -- | $147 / Sq Ft |
Tax History Compared to Growth
Tax History
| Year | Tax Paid | Tax Assessment Tax Assessment Total Assessment is a certain percentage of the fair market value that is determined by local assessors to be the total taxable value of land and additions on the property. | Land | Improvement |
|---|---|---|---|---|
| 2024 | $5,256 | $334,400 | $69,500 | $264,900 |
| 2023 | $5,372 | $334,400 | $69,500 | $264,900 |
| 2022 | $5,312 | $271,400 | $58,000 | $213,400 |
| 2021 | $5,088 | $271,400 | $58,000 | $213,400 |
| 2020 | $5,018 | $245,900 | $52,500 | $193,400 |
| 2019 | $5,100 | $245,900 | $52,500 | $193,400 |
| 2018 | $5,158 | $238,200 | $49,400 | $188,800 |
| 2017 | $4,934 | $238,200 | $49,400 | $188,800 |
| 2016 | $4,930 | $215,400 | $44,000 | $171,400 |
| 2015 | $4,930 | $215,400 | $44,000 | $171,400 |
| 2014 | $4,322 | $189,900 | $37,300 | $152,600 |
Agents Affiliated with this Home
-
Scott Myers
S
Seller's Agent in 2017
Scott Myers
Century 21 Signature
(515) 963-1040
20 in this area
246 Total Sales
-
Molly Myers

Seller Co-Listing Agent in 2017
Molly Myers
Century 21 Signature
(515) 208-2545
16 in this area
187 Total Sales
-
B
Buyer's Agent in 2017
Bruce Berg
Iowa Realty Waukee
-
Jeff Downing

Seller's Agent in 2012
Jeff Downing
LPT Realty, LLC
(515) 257-6477
9 in this area
115 Total Sales
Map
Source: Des Moines Area Association of REALTORS®
MLS Number: 544038
APN: 181-00553070756
- 939 NE Otter Ridge Cir
- 927 NE 41st St
- 4009 NE Tulip Ln Unit 4009
- 4306 NE Otter Ct
- 1004 NE Greenview Dr Unit 1004
- 1016 NE Greenview Dr Unit 1016
- 901 NE Wisteria Ln Unit 901
- 4207 NE Bellagio Cir
- 3703 NE Cottonwood Ln Unit 3703
- 703 NE 46th Ct
- 1003 NE 48th Ln
- 4809 NE Grove Ln
- 4803 NE Briarwood Dr
- 4852 NE Milligan Ln
- 1306 NE 45th St
- 4504 NE Sienna Ct
- 1322 NE 45th St
- 4413 NE 45th Ct
- 415 NE 47th St
- 408 NE 46th St
- 935 NE Otter Ridge Cir
- 931 NE Otter Ridge Cir
- 943 NE Otter Ridge Cir
- 912 NE 41st St
- 916 NE 41st St
- 927 NE Otter Ridge Cir
- 908 NE 41st St
- 920 NE 41st St
- 936 NE Otter Ridge Cir
- 947 NE Otter Ridge Cir
- 904 NE 41st St
- 932 NE Otter Ridge Cir
- 924 NE 41st St
- 940 NE Otter Ridge Cir
- 928 NE Otter Ridge Cir
- 944 NE Otter Ridge Cir
- 928 NE 41st St
- 951 NE Otter Ridge Cir
- 924 NE Otter Ridge Cir
- 948 NE Otter Ridge Cir

