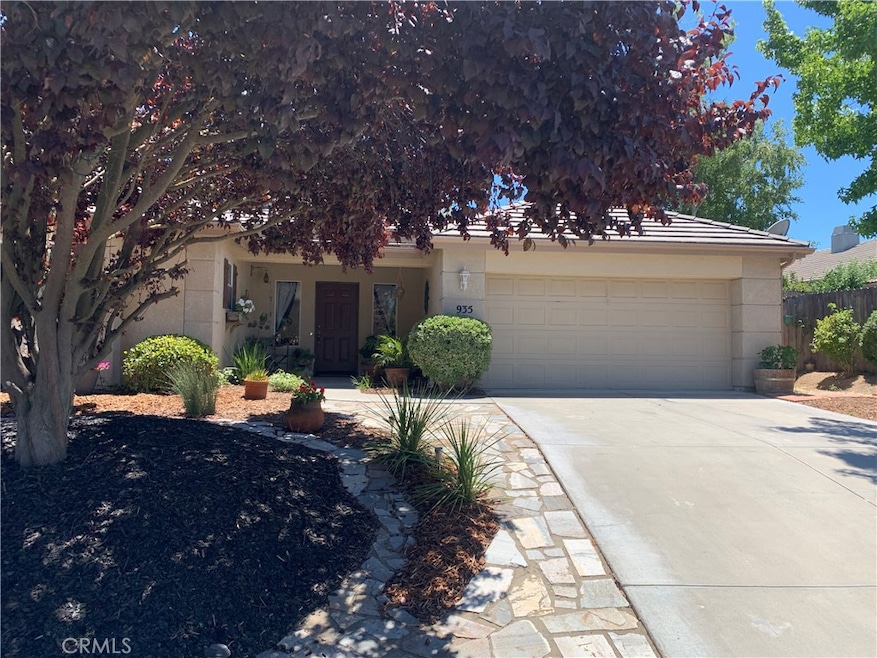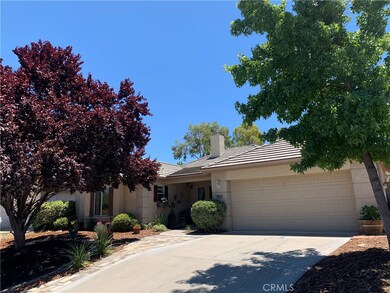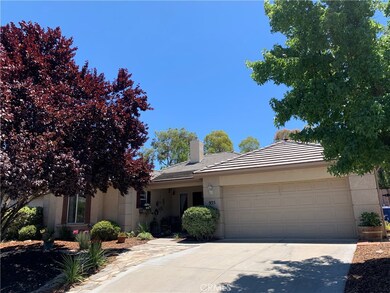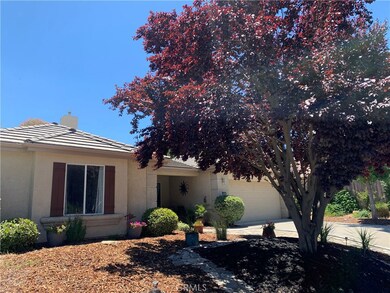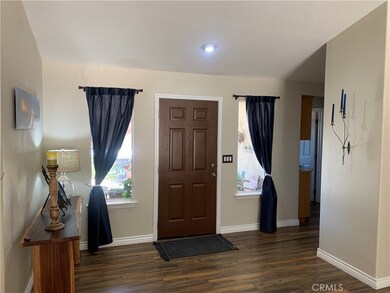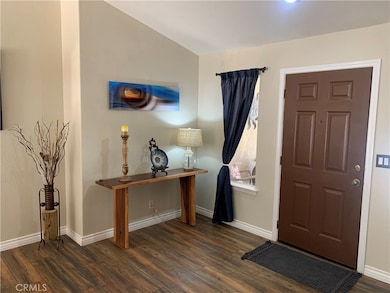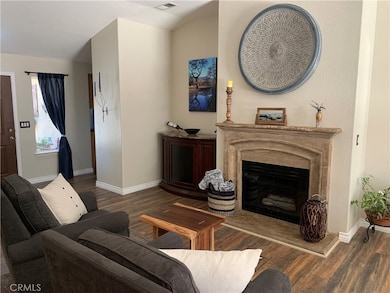
935 Running Stag Way Paso Robles, CA 93446
Highlights
- Above Ground Spa
- Cathedral Ceiling
- Main Floor Bedroom
- Paso Robles High School Rated A-
- Wood Flooring
- Granite Countertops
About This Home
As of September 2020Beautiful 3 bedroom, 2 bath home located on a large lot with mature trees and beautiful landscaping. This home offers a great floor plan with recently remodeled kitchen and bathrooms. The kitchen boasts stainless steel appliances including a self-cleaning gas oven/4 burner stove, custom-painted cabinets, and granite countertops. All appliances are included. The bedrooms are nicely sized and the large en suite offers a dual sink vanity. Backyard is perfect for relaxing or entertaining with the above ground spa and great outdoor living space. This home has been well cared for and it shows. Go see it today!
Last Agent to Sell the Property
eXp Realty of California, Inc. License #01351911 Listed on: 07/07/2020

Home Details
Home Type
- Single Family
Est. Annual Taxes
- $6,508
Year Built
- Built in 1999
Lot Details
- 8,860 Sq Ft Lot
- Privacy Fence
- Wood Fence
- Landscaped
- Back Yard
- Property is zoned R1
Parking
- 2 Car Attached Garage
- 2 Open Parking Spaces
- Parking Available
- Front Facing Garage
- Two Garage Doors
- Garage Door Opener
- Up Slope from Street
Home Design
- Slab Foundation
- Concrete Roof
- Copper Plumbing
Interior Spaces
- 1,681 Sq Ft Home
- 1-Story Property
- Cathedral Ceiling
- Ceiling Fan
- Gas Fireplace
- Double Pane Windows
- Entryway
- Family Room
- Living Room with Fireplace
Kitchen
- Breakfast Area or Nook
- Eat-In Kitchen
- Breakfast Bar
- Gas Oven
- <<selfCleaningOvenToken>>
- Gas Cooktop
- <<microwave>>
- Water Line To Refrigerator
- Dishwasher
- Granite Countertops
- Tile Countertops
- Disposal
Flooring
- Wood
- Laminate
- Tile
Bedrooms and Bathrooms
- 3 Main Level Bedrooms
- Walk-In Closet
- 2 Full Bathrooms
- Tile Bathroom Countertop
- Dual Vanity Sinks in Primary Bathroom
- Private Water Closet
- <<tubWithShowerToken>>
- Walk-in Shower
Laundry
- Laundry Room
- Dryer
- Washer
Outdoor Features
- Above Ground Spa
- Covered patio or porch
Utilities
- Forced Air Heating and Cooling System
- Heating System Uses Natural Gas
- Vented Exhaust Fan
- 220 Volts For Spa
- Gas Water Heater
- Phone Available
- Cable TV Available
Community Details
- No Home Owners Association
Listing and Financial Details
- Tax Lot 58
- Tax Tract Number 1632
- Assessor Parcel Number 009785001
Ownership History
Purchase Details
Home Financials for this Owner
Home Financials are based on the most recent Mortgage that was taken out on this home.Purchase Details
Home Financials for this Owner
Home Financials are based on the most recent Mortgage that was taken out on this home.Purchase Details
Home Financials for this Owner
Home Financials are based on the most recent Mortgage that was taken out on this home.Purchase Details
Home Financials for this Owner
Home Financials are based on the most recent Mortgage that was taken out on this home.Purchase Details
Home Financials for this Owner
Home Financials are based on the most recent Mortgage that was taken out on this home.Similar Homes in Paso Robles, CA
Home Values in the Area
Average Home Value in this Area
Purchase History
| Date | Type | Sale Price | Title Company |
|---|---|---|---|
| Grant Deed | $552,000 | Placer Title | |
| Interfamily Deed Transfer | -- | Multiple | |
| Interfamily Deed Transfer | -- | First American Title Company | |
| Grant Deed | $345,000 | First American Title Company | |
| Grant Deed | $170,000 | First American Title Insuran |
Mortgage History
| Date | Status | Loan Amount | Loan Type |
|---|---|---|---|
| Open | $552,000 | VA | |
| Previous Owner | $60,000 | Credit Line Revolving | |
| Previous Owner | $30,000 | Stand Alone Second | |
| Previous Owner | $326,500 | Unknown | |
| Previous Owner | $292,050 | Unknown | |
| Previous Owner | $50,000 | Credit Line Revolving | |
| Previous Owner | $10,000 | Credit Line Revolving | |
| Previous Owner | $214,900 | No Value Available | |
| Previous Owner | $220,000 | Unknown | |
| Previous Owner | $25,000 | Unknown | |
| Previous Owner | $153,450 | No Value Available |
Property History
| Date | Event | Price | Change | Sq Ft Price |
|---|---|---|---|---|
| 07/07/2025 07/07/25 | For Sale | $699,000 | +26.6% | $416 / Sq Ft |
| 09/11/2020 09/11/20 | Sold | $552,000 | -1.3% | $328 / Sq Ft |
| 09/02/2020 09/02/20 | Price Changed | $559,000 | 0.0% | $333 / Sq Ft |
| 07/27/2020 07/27/20 | Pending | -- | -- | -- |
| 07/21/2020 07/21/20 | Price Changed | $559,000 | -1.1% | $333 / Sq Ft |
| 07/07/2020 07/07/20 | For Sale | $565,000 | -- | $336 / Sq Ft |
Tax History Compared to Growth
Tax History
| Year | Tax Paid | Tax Assessment Tax Assessment Total Assessment is a certain percentage of the fair market value that is determined by local assessors to be the total taxable value of land and additions on the property. | Land | Improvement |
|---|---|---|---|---|
| 2024 | $6,508 | $585,785 | $238,771 | $347,014 |
| 2023 | $6,508 | $574,300 | $234,090 | $340,210 |
| 2022 | $6,413 | $563,040 | $229,500 | $333,540 |
| 2021 | $6,305 | $552,000 | $225,000 | $327,000 |
| 2020 | $5,217 | $456,740 | $178,775 | $277,965 |
| 2019 | $5,145 | $447,785 | $175,270 | $272,515 |
| 2018 | $5,076 | $439,006 | $171,834 | $267,172 |
| 2017 | $4,779 | $430,399 | $168,465 | $261,934 |
| 2016 | $4,687 | $421,961 | $165,162 | $256,799 |
| 2015 | $4,445 | $395,000 | $155,000 | $240,000 |
| 2014 | $4,108 | $370,000 | $145,000 | $225,000 |
Agents Affiliated with this Home
-
Karlie Montgomery

Seller's Agent in 2025
Karlie Montgomery
Luxton Real Estate
(805) 391-0241
154 Total Sales
-
Mike Turnquist
M
Seller's Agent in 2020
Mike Turnquist
eXp Realty of California, Inc.
(805) 712-5116
27 Total Sales
Map
Source: California Regional Multiple Listing Service (CRMLS)
MLS Number: NS20132804
APN: 009-785-001
- 838 Sycamore Canyon Rd
- 604 Larkfield Place
- 611 Larkfield Place
- 414 Cool Valley Dr
- 902 Sycamore Canyon Rd
- 1927 Fieldstone Cir
- 5185 Airport Rd
- 328 Cool Valley Dr
- 324 Cool Valley Dr
- 215 Meadowlark Rd
- 2612 Silverwood Way
- 2488 Starling Dr
- 1810 Laguna Del Campo
- 1337 Stoney Creek Rd
- 1318 Stoney Creek Rd
- 221 Silver Oak Dr
- 1050 Sleepy Hollow Rd
- 1044 Sleepy Hollow Rd
- 328 Via Ramona
- 1060 Sleepy Hollow Rd
