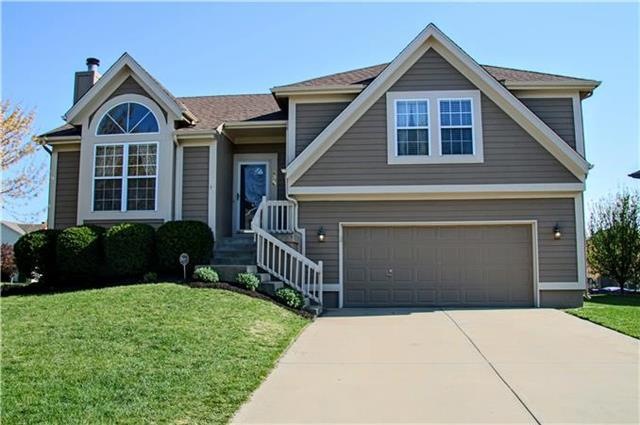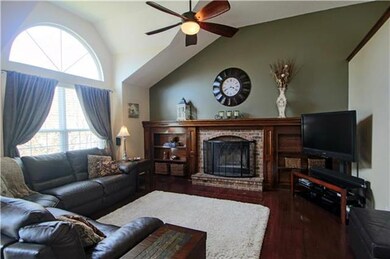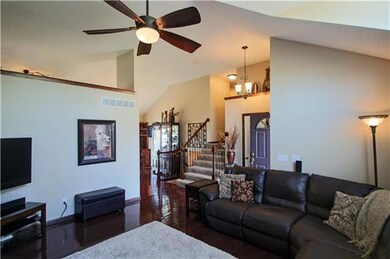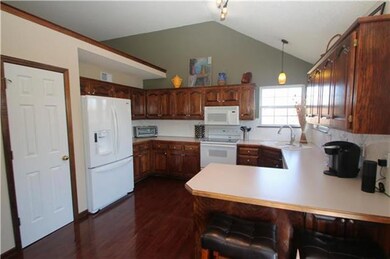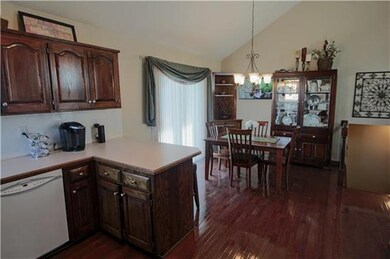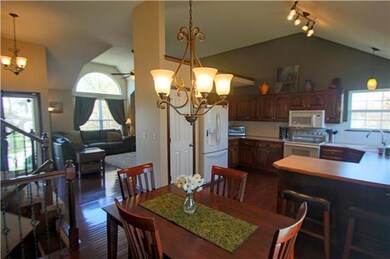
935 W Elizabeth St Olathe, KS 66061
Estimated Value: $361,066 - $376,000
Highlights
- Deck
- Recreation Room
- Wood Flooring
- Summit Trail Middle School Rated A
- Vaulted Ceiling
- Corner Lot
About This Home
As of May 2016Beautifully maintained & updated! Highly desirable open layout with vaulted ceilings and lots of natural light. Plus a HUGE garage with built-in work bench and lots of storage space. All the expensive updates have been made so you can move right in and enjoy: New AC, Furnace, 40-gal. HWH, garbage disposal and light fixtures; New carpet, interior and exterior paint; Newer roof, dishwasher and hardwood floors. Large deck and stamped concrete patio entertaining areas. Daylight basement laundry, storage and rec room. Situated on a corner lot,just across the street from the neighborhood playground and park. One half mile from Hwy 7 and the Ernie Miller Nature Park.
Last Agent to Sell the Property
Compass Realty Group License #SP00235155 Listed on: 04/11/2016

Home Details
Home Type
- Single Family
Est. Annual Taxes
- $2,574
Year Built
- Built in 1998
Lot Details
- 9,215 Sq Ft Lot
- Side Green Space
- Corner Lot
HOA Fees
- $13 Monthly HOA Fees
Parking
- 2 Car Attached Garage
- Garage Door Opener
Home Design
- Split Level Home
- Composition Roof
- Board and Batten Siding
Interior Spaces
- Wet Bar: All Carpet, Ceiling Fan(s), Shower Over Tub, Double Vanity, Shower Only, Walk-In Closet(s), Cathedral/Vaulted Ceiling, Hardwood, Fireplace
- Built-In Features: All Carpet, Ceiling Fan(s), Shower Over Tub, Double Vanity, Shower Only, Walk-In Closet(s), Cathedral/Vaulted Ceiling, Hardwood, Fireplace
- Vaulted Ceiling
- Ceiling Fan: All Carpet, Ceiling Fan(s), Shower Over Tub, Double Vanity, Shower Only, Walk-In Closet(s), Cathedral/Vaulted Ceiling, Hardwood, Fireplace
- Skylights
- Wood Burning Fireplace
- Thermal Windows
- Shades
- Plantation Shutters
- Drapes & Rods
- Family Room with Fireplace
- Family Room Downstairs
- Recreation Room
- Fire and Smoke Detector
- Basement
Kitchen
- Electric Oven or Range
- Dishwasher
- Granite Countertops
- Laminate Countertops
- Wood Stained Kitchen Cabinets
- Disposal
Flooring
- Wood
- Wall to Wall Carpet
- Linoleum
- Laminate
- Stone
- Ceramic Tile
- Luxury Vinyl Plank Tile
- Luxury Vinyl Tile
Bedrooms and Bathrooms
- 3 Bedrooms
- Cedar Closet: All Carpet, Ceiling Fan(s), Shower Over Tub, Double Vanity, Shower Only, Walk-In Closet(s), Cathedral/Vaulted Ceiling, Hardwood, Fireplace
- Walk-In Closet: All Carpet, Ceiling Fan(s), Shower Over Tub, Double Vanity, Shower Only, Walk-In Closet(s), Cathedral/Vaulted Ceiling, Hardwood, Fireplace
- 2 Full Bathrooms
- Double Vanity
- Bathtub with Shower
Outdoor Features
- Deck
- Enclosed patio or porch
- Playground
Schools
- Fairview Elementary School
- Olathe Northwest High School
Utilities
- Forced Air Heating and Cooling System
Listing and Financial Details
- Assessor Parcel Number DP69600000 0019
Community Details
Overview
- Brookfield Park Subdivision
Recreation
- Trails
Ownership History
Purchase Details
Home Financials for this Owner
Home Financials are based on the most recent Mortgage that was taken out on this home.Purchase Details
Home Financials for this Owner
Home Financials are based on the most recent Mortgage that was taken out on this home.Purchase Details
Home Financials for this Owner
Home Financials are based on the most recent Mortgage that was taken out on this home.Similar Homes in Olathe, KS
Home Values in the Area
Average Home Value in this Area
Purchase History
| Date | Buyer | Sale Price | Title Company |
|---|---|---|---|
| Davila Gustavo | -- | Platinum Title | |
| Parker Lara Elise | -- | Kansas City Title Inc | |
| Paul Kim | -- | Kansas Secured Title |
Mortgage History
| Date | Status | Borrower | Loan Amount |
|---|---|---|---|
| Open | Davila Gustavo | $340,252 | |
| Previous Owner | Parker Lara Elise | $199,500 | |
| Previous Owner | Schumacher Jerome L | $136,100 | |
| Previous Owner | Paul Kim | $35,600 | |
| Previous Owner | Paul Kim | $142,400 |
Property History
| Date | Event | Price | Change | Sq Ft Price |
|---|---|---|---|---|
| 05/12/2016 05/12/16 | Sold | -- | -- | -- |
| 04/12/2016 04/12/16 | Pending | -- | -- | -- |
| 04/11/2016 04/11/16 | For Sale | $205,000 | -- | $156 / Sq Ft |
Tax History Compared to Growth
Tax History
| Year | Tax Paid | Tax Assessment Tax Assessment Total Assessment is a certain percentage of the fair market value that is determined by local assessors to be the total taxable value of land and additions on the property. | Land | Improvement |
|---|---|---|---|---|
| 2024 | $4,541 | $40,480 | $7,334 | $33,146 |
| 2023 | $3,977 | $34,811 | $6,668 | $28,143 |
| 2022 | $3,494 | $29,808 | $6,064 | $23,744 |
| 2021 | $3,360 | $27,243 | $5,513 | $21,730 |
| 2020 | $3,554 | $28,531 | $5,513 | $23,018 |
| 2019 | $3,388 | $27,036 | $4,593 | $22,443 |
| 2018 | $3,179 | $25,208 | $3,989 | $21,219 |
| 2017 | $3,077 | $24,150 | $3,989 | $20,161 |
| 2016 | $2,616 | $21,103 | $3,471 | $17,632 |
| 2015 | $2,575 | $20,781 | $3,471 | $17,310 |
| 2013 | -- | $19,987 | $3,471 | $16,516 |
Agents Affiliated with this Home
-
Rick Binkley

Seller's Agent in 2016
Rick Binkley
Compass Realty Group
(913) 575-7168
13 in this area
98 Total Sales
-
Matt Kincaid

Buyer's Agent in 2016
Matt Kincaid
RE/MAX State Line
(913) 284-7579
24 in this area
161 Total Sales
Map
Source: Heartland MLS
MLS Number: 1985342
APN: DP69600000-0019
- 1033 N Clinton St
- 11588 S Houston St
- 12557 S Crest Dr
- 15609 S Annie #4402 St
- 12341 S Tallgrass Dr
- 20465 W 125th Place
- 612 N Logan St
- 12316 S Prairie Creek Rd
- 12310 S Prairie Creek Rd
- 12304 S Prairie Creek Rd
- 21533 W 122nd St
- 12184 S Tallgrass Dr
- 423 N Walnut St
- 22120 W 122nd St
- 1415 W Prairie Ct
- 21781 W 120th Ct
- 520 E 125th Terrace
- 21722 W 120th Ct Unit 3402
- 12020 S Tallgrass #1000 Dr
- 21959 W 121st St
- 935 W Elizabeth St
- 945 W Elizabeth St
- 1045 N Crest Dr
- 1048 N Marion St
- 940 W Elizabeth St
- 950 W Elizabeth St
- 920 W Elizabeth St
- 1041 N Crest Dr
- 1044 N Marion St
- 910 W Elizabeth St
- 960 W Elizabeth St
- 1044 N Crest Dr
- 1037 N Crest Dr
- 1040 N Marion St
- 1040 N Crest Dr
- 1047 N Marion St
- 970 W Elizabeth St
- 1036 N Marion St
- 1033 N Crest Dr
- 1000 W Elizabeth St
