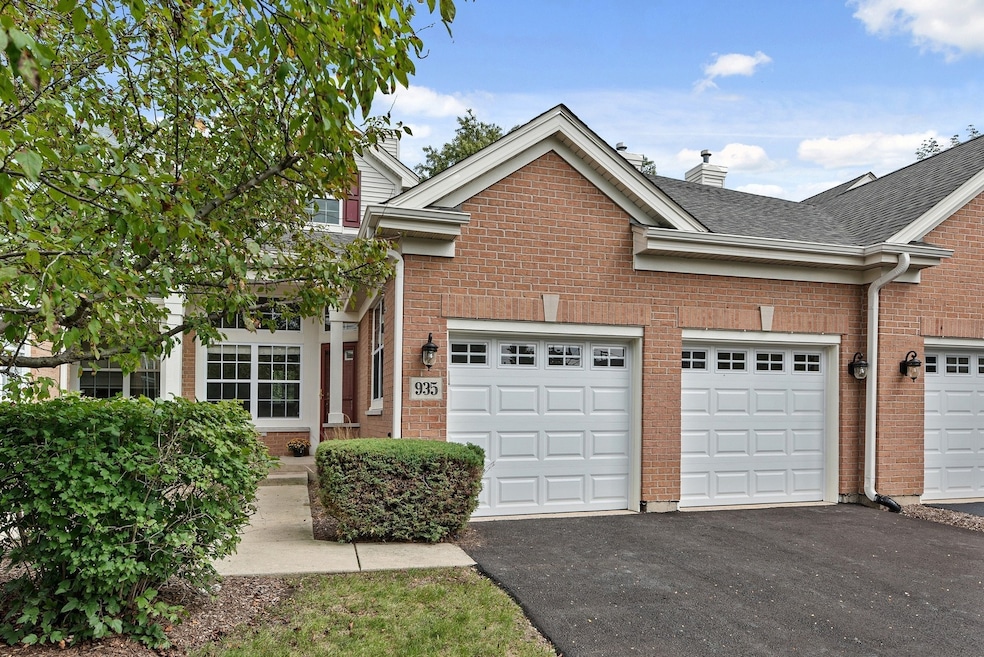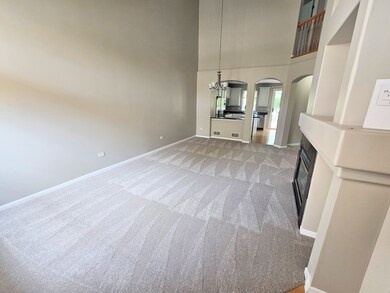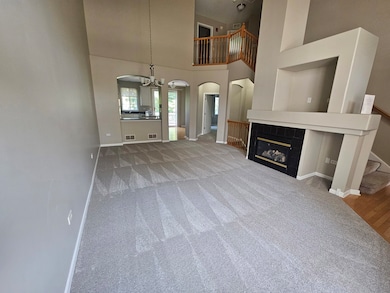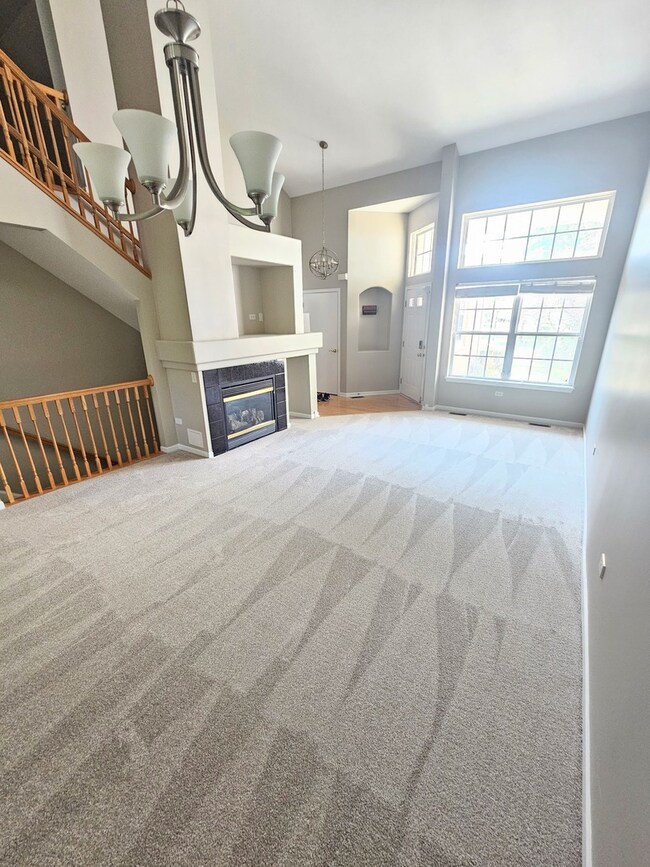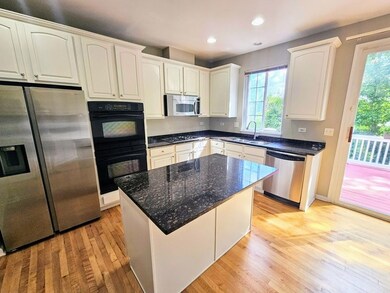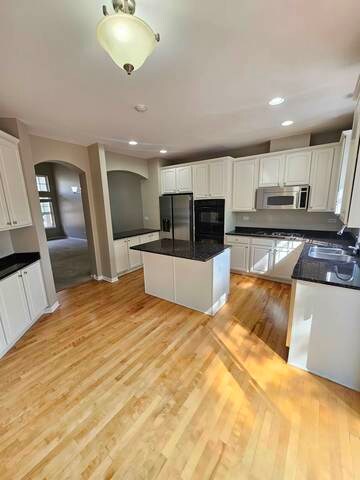
935 Winners Cup Ct Naperville, IL 60565
Timber Creek NeighborhoodHighlights
- Open Floorplan
- Property is adjacent to nature preserve
- Wooded Lot
- Spring Brook Elementary School Rated A+
- Recreation Room
- Vaulted Ceiling
About This Home
As of September 2024Looking to have it all!! This property is the one. Naperville living at it finest. Immediately you will be impressed with this fantastic open floor plan ideal for everyday living & entertaining! New Carpet flooring on the first floor. Enjoy this upgraded RARE FIRST FLOOR MASTER unit! This property is the perfect location backing up to private wooded sanctuary and features an abundance of natural light, beautiful neutral decor and the perfect chef's kitchen with eat-in area, granite counter tops and suite of stainless appliances - refrigerator and cooktop in 2020, decorative light fixtures, vaulted ceilings. Full finished WALK OUT BASEMENT with wet bar and full bath a perfect place to have a party. How many homes have walkout basement in the area? Total of 3.5 Bathrooms in the home. 2021 LG Washer and LG Dryer. The spacious high ceiling family room boasts a gas fireplace with decorative nook. The large main level primary bedroom features large closets and full master bath with dual sinks, shower and separate tub with upgraded granite countertops. Enjoy the spacious 2nd & 3rd bedrooms with large closets and the home has a HUGE LOFT which can be used as a Gaming Area or office. The home has an extra finished storage room that could be used as a play area or nook area or secret room. Entertain & Enjoy in the finished lower level with large 2nd family room and optional den area with a wet bar with granite countertops! Full bath in lower level. Large outdoor deck to enjoy with beautiful green views which is peaceful! Furnace Replaced in Fall 2018, AC Replaced in May, 2020, Garage Doors April 2020, Refrigerator and GE Profile Cooktop installed in July 2020, Roof August 2019 and Exterior Deck Stained and Sealed in JUNE 2024. Planning to buy an EV or already have an EV, 240 voltage electric line available in garage, just connect the wall charger and it's ready! Located close to everything! Highly Acclaimed Naperville D204 schools, Nequa Valley High School ! ADT Security System installed with front camera, back camera, doorbell and door Sensors. Prime location and close to parks, restaurants, shopping, Springbrook Crossing Nature Preserve, 75th or Rte 59 shopping & Metra Train Station & more! Truly a move-in ready beauty! You would love to call this place your home.
Last Agent to Sell the Property
Digital Realty License #475211436 Listed on: 08/06/2024
Townhouse Details
Home Type
- Townhome
Est. Annual Taxes
- $8,737
Year Built
- Built in 2004 | Remodeled in 2019
Lot Details
- Property is adjacent to nature preserve
- Wooded Lot
HOA Fees
- $406 Monthly HOA Fees
Parking
- 2 Car Attached Garage
- Garage Door Opener
- Driveway
- Parking Included in Price
Home Design
- Asphalt Roof
- Concrete Perimeter Foundation
Interior Spaces
- 2,078 Sq Ft Home
- 2-Story Property
- Open Floorplan
- Wet Bar
- Vaulted Ceiling
- Ceiling Fan
- Gas Log Fireplace
- Electric Fireplace
- Living Room with Fireplace
- Combination Dining and Living Room
- Recreation Room
- Loft
- Wood Flooring
Kitchen
- Double Oven
- Microwave
- High End Refrigerator
- Dishwasher
- Stainless Steel Appliances
- Granite Countertops
- Disposal
Bedrooms and Bathrooms
- 3 Bedrooms
- 3 Potential Bedrooms
- Main Floor Bedroom
- Walk-In Closet
- Separate Shower
Laundry
- Laundry on main level
- Dryer
- Washer
Finished Basement
- Walk-Out Basement
- Basement Fills Entire Space Under The House
- Exterior Basement Entry
- Recreation or Family Area in Basement
- Finished Basement Bathroom
- Basement Storage
Home Security
Schools
- Spring Brook Elementary School
- Gregory Middle School
- Neuqua Valley High School
Utilities
- Forced Air Heating and Cooling System
- Heating System Uses Natural Gas
- Lake Michigan Water
Listing and Financial Details
- Homeowner Tax Exemptions
Community Details
Overview
- Association fees include insurance, lawn care, snow removal
- 4 Units
- Haverton Subdivision
Pet Policy
- Dogs and Cats Allowed
Security
- Carbon Monoxide Detectors
Ownership History
Purchase Details
Home Financials for this Owner
Home Financials are based on the most recent Mortgage that was taken out on this home.Purchase Details
Home Financials for this Owner
Home Financials are based on the most recent Mortgage that was taken out on this home.Purchase Details
Home Financials for this Owner
Home Financials are based on the most recent Mortgage that was taken out on this home.Similar Homes in Naperville, IL
Home Values in the Area
Average Home Value in this Area
Purchase History
| Date | Type | Sale Price | Title Company |
|---|---|---|---|
| Warranty Deed | $489,900 | Fidelity National Title | |
| Warranty Deed | $365,000 | Old Republic Title | |
| Special Warranty Deed | $345,500 | Chicago Title Insurance Co |
Mortgage History
| Date | Status | Loan Amount | Loan Type |
|---|---|---|---|
| Open | $339,900 | New Conventional | |
| Previous Owner | $328,500 | New Conventional | |
| Previous Owner | $241,806 | New Conventional | |
| Previous Owner | $274,000 | Unknown | |
| Previous Owner | $276,100 | Purchase Money Mortgage | |
| Closed | $17,200 | No Value Available |
Property History
| Date | Event | Price | Change | Sq Ft Price |
|---|---|---|---|---|
| 09/30/2024 09/30/24 | Sold | $489,900 | 0.0% | $236 / Sq Ft |
| 08/29/2024 08/29/24 | Pending | -- | -- | -- |
| 08/06/2024 08/06/24 | For Sale | $489,900 | +34.2% | $236 / Sq Ft |
| 11/02/2020 11/02/20 | Sold | $365,000 | -2.4% | $176 / Sq Ft |
| 09/21/2020 09/21/20 | Pending | -- | -- | -- |
| 09/17/2020 09/17/20 | For Sale | $374,000 | -- | $180 / Sq Ft |
Tax History Compared to Growth
Tax History
| Year | Tax Paid | Tax Assessment Tax Assessment Total Assessment is a certain percentage of the fair market value that is determined by local assessors to be the total taxable value of land and additions on the property. | Land | Improvement |
|---|---|---|---|---|
| 2023 | $9,183 | $130,923 | $39,034 | $91,889 |
| 2022 | $8,737 | $127,624 | $36,925 | $90,699 |
| 2021 | $8,417 | $121,547 | $35,167 | $86,380 |
| 2020 | $8,255 | $119,621 | $34,610 | $85,011 |
| 2019 | $8,110 | $116,250 | $33,635 | $82,615 |
| 2018 | $7,266 | $108,155 | $32,895 | $75,260 |
| 2017 | $7,140 | $105,363 | $32,046 | $73,317 |
| 2016 | $7,115 | $103,095 | $31,356 | $71,739 |
| 2015 | $7,391 | $99,130 | $30,150 | $68,980 |
| 2014 | $7,391 | $95,850 | $30,150 | $65,700 |
| 2013 | $7,391 | $95,850 | $30,150 | $65,700 |
Agents Affiliated with this Home
-
Sharad Choudhary

Seller's Agent in 2024
Sharad Choudhary
Digital Realty
(804) 393-5963
1 in this area
12 Total Sales
-
Ken Carn

Seller Co-Listing Agent in 2024
Ken Carn
Digital Realty
(630) 742-6789
1 in this area
186 Total Sales
-
Jill Clark

Buyer's Agent in 2024
Jill Clark
Compass
(630) 853-4467
1 in this area
144 Total Sales
-
Leisa DiVito

Seller's Agent in 2020
Leisa DiVito
Coldwell Banker Realty
(630) 881-5076
1 in this area
56 Total Sales
-
George Simic

Buyer's Agent in 2020
George Simic
john greene Realtor
(224) 805-7955
1 in this area
220 Total Sales
Map
Source: Midwest Real Estate Data (MRED)
MLS Number: 12131752
APN: 01-12-102-056
- 921 Winners Cup Ct
- 3718 Tramore Ct
- 3503 Hobbes Dr
- 3016 Gateshead Dr Unit 6
- 2819 Forest Creek Ln
- 1208 Thackery Ct
- 3432 Caine Dr
- 3607 Jubilant Ct
- 2741 Gateshead Dr
- 3516 Falkner Dr Unit 5
- 3924 Garnette Ct
- 3515 Falkner Dr Unit 3
- 575 Du Pahze St
- 3607 Eliot Ln
- 1316 Fireside Ct
- 3751 Falkner Dr
- 480 De Lasalle Ave
- 548 Gateshead Dr
- 2527 Ryan Ct
- 122 Periwinkle Ln
