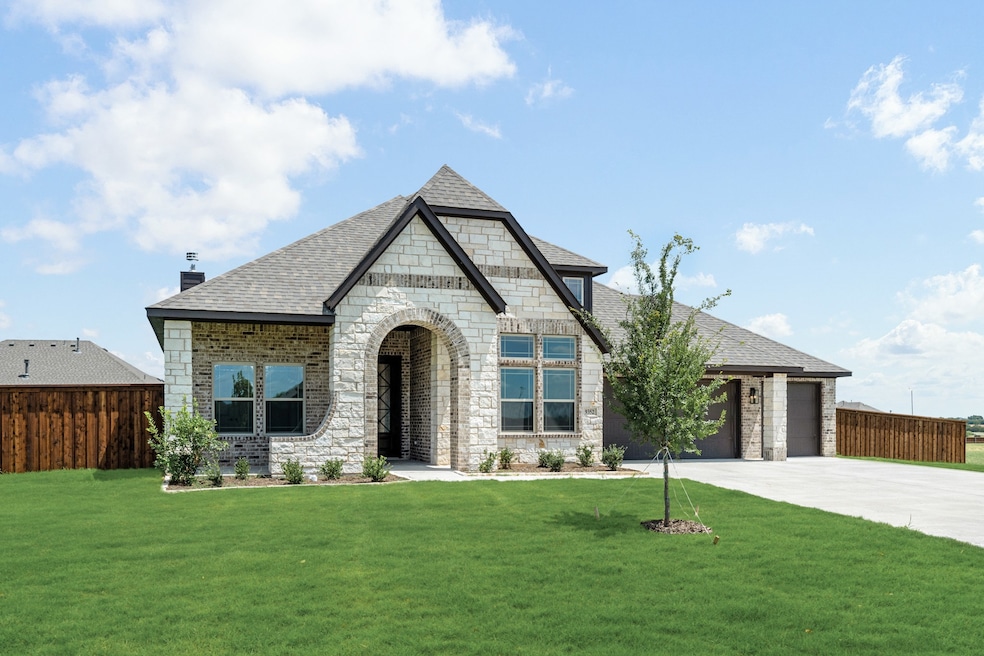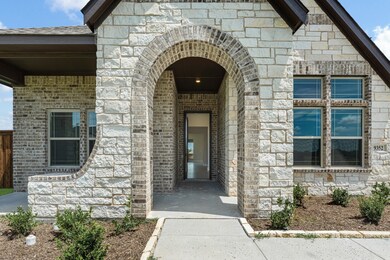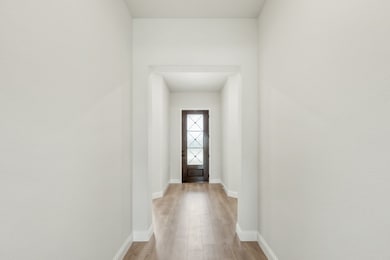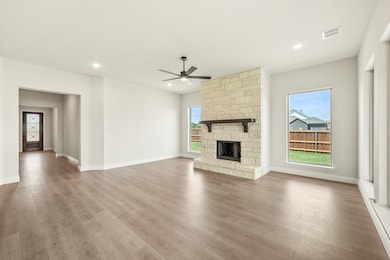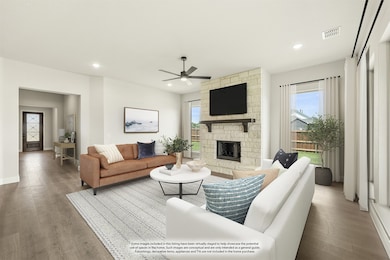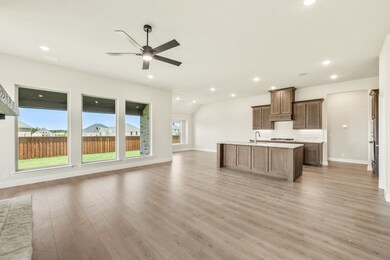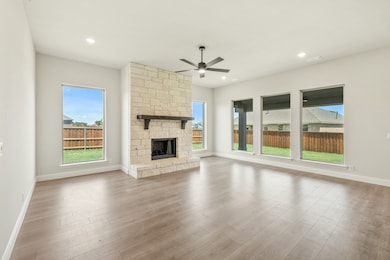9352 Wildcat Ridge Godley, TX 76044
Estimated payment $2,590/month
Highlights
- New Construction
- Open Floorplan
- Traditional Architecture
- Gated Community
- Community Lake
- Mud Room
About This Home
NEW! NEVER LIVED IN. Complete and ready to close NOW! Bloomfield's Caraway offers an ideal single-story layout on an oversized interior lot, featuring 4 spacious bedrooms, 3 baths, and a stunning brick and stone facade. Step through the impressive 8' Glass Republic Front Door to find durable Laminate Wood floors extending through all main living areas, complementing the soaring 10' ceilings that amplify the home’s open and airy design. The Family Room is bathed in natural light from picture windows and anchored by a striking Stone-to-Ceiling Fireplace with a raised hearth, cedar mantel, and gas starter. At the heart of the home, the Deluxe Kitchen showcases sleek Shaker-style slate cabinets, Level 4 Quartz countertops, an upgraded 14x12 Moroccan mosaic backsplash, and an extended island wrapped in cabinetry for a polished look—complete with a trash pull-out for added convenience. A secondary bedroom features an ensuite bath, while the secluded Primary Suite boasts backyard views, a luxurious bath with a separate tub and shower, and a spacious walk-in closet with secondary access to the utility room. Additional highlights include undercabinet lighting, a Mud Room, a tankless water heater, and an expansive 3-car garage on an extra-wide lot. Exterior uplights enhance the home’s curb appeal, while the gated community offers premium amenities such as scenic trails, a lake, a playground, and a pool. Call or visit Wildcat Ridge today!
Listing Agent
Visions Realty & Investments Brokerage Phone: 817-288-5510 License #0470768 Listed on: 02/19/2025
Home Details
Home Type
- Single Family
Est. Annual Taxes
- $2,035
Year Built
- Built in 2024 | New Construction
Lot Details
- 0.39 Acre Lot
- Lot Dimensions are 124.42x136.08
- Wood Fence
- Landscaped
- Interior Lot
- Sprinkler System
- Few Trees
- Private Yard
- Lawn
- Back Yard
HOA Fees
- $49 Monthly HOA Fees
Parking
- 3 Car Direct Access Garage
- Enclosed Parking
- Front Facing Garage
- Garage Door Opener
- Driveway
Home Design
- Traditional Architecture
- Brick Exterior Construction
- Slab Foundation
- Composition Roof
Interior Spaces
- 2,519 Sq Ft Home
- 1-Story Property
- Open Floorplan
- Built-In Features
- Ceiling Fan
- Raised Hearth
- Fireplace With Gas Starter
- Stone Fireplace
- Mud Room
- Family Room with Fireplace
Kitchen
- Eat-In Kitchen
- Electric Oven
- Gas Cooktop
- Microwave
- Dishwasher
- Kitchen Island
- Disposal
Flooring
- Carpet
- Laminate
- Tile
Bedrooms and Bathrooms
- 4 Bedrooms
- Walk-In Closet
- 3 Full Bathrooms
- Double Vanity
Laundry
- Laundry in Utility Room
- Washer and Electric Dryer Hookup
Home Security
- Carbon Monoxide Detectors
- Fire and Smoke Detector
Outdoor Features
- Covered Patio or Porch
- Exterior Lighting
Schools
- Legacy Elementary School
- Godley High School
Utilities
- Central Heating and Cooling System
- Cooling System Powered By Gas
- Heating System Uses Natural Gas
- Tankless Water Heater
- High Speed Internet
- Cable TV Available
Listing and Financial Details
- Legal Lot and Block 145 / WC
- Assessor Parcel Number 126318401450
Community Details
Overview
- Association fees include all facilities, management
- First Service Residential Association
- Wildcat Ridge Phase 2 And 4 Subdivision
- Community Lake
Recreation
- Community Playground
- Community Pool
- Trails
Security
- Gated Community
Map
Home Values in the Area
Average Home Value in this Area
Tax History
| Year | Tax Paid | Tax Assessment Tax Assessment Total Assessment is a certain percentage of the fair market value that is determined by local assessors to be the total taxable value of land and additions on the property. | Land | Improvement |
|---|---|---|---|---|
| 2025 | $2,035 | $72,000 | $72,000 | -- |
| 2024 | $2,035 | $90,000 | $90,000 | $0 |
| 2023 | $2,039 | $90,000 | $90,000 | $0 |
| 2022 | $566 | $23,322 | $23,322 | $0 |
| 2021 | $1,244 | $50,000 | $50,000 | $0 |
Property History
| Date | Event | Price | List to Sale | Price per Sq Ft |
|---|---|---|---|---|
| 11/12/2025 11/12/25 | Price Changed | $449,990 | 0.0% | $179 / Sq Ft |
| 11/11/2025 11/11/25 | Price Changed | $449,990 | -10.0% | $179 / Sq Ft |
| 10/08/2025 10/08/25 | Price Changed | $499,990 | 0.0% | $198 / Sq Ft |
| 10/07/2025 10/07/25 | Price Changed | $499,990 | -4.9% | $198 / Sq Ft |
| 07/31/2025 07/31/25 | Price Changed | $525,990 | -4.2% | $209 / Sq Ft |
| 07/21/2025 07/21/25 | Price Changed | $548,990 | +4.4% | $218 / Sq Ft |
| 06/01/2025 06/01/25 | For Sale | $525,990 | -4.4% | $209 / Sq Ft |
| 02/20/2025 02/20/25 | Price Changed | $549,990 | -3.7% | $218 / Sq Ft |
| 02/19/2025 02/19/25 | For Sale | $570,936 | -- | $227 / Sq Ft |
Purchase History
| Date | Type | Sale Price | Title Company |
|---|---|---|---|
| Warranty Deed | -- | None Listed On Document |
Source: North Texas Real Estate Information Systems (NTREIS)
MLS Number: 20849008
APN: 126-3184-01450
- 11916 Serval St
- 11716 Flathead Ct
- 11872 Serval St
- 9325 Wildcat Ridge
- 11705 Sand Cat Ct
- 11824 Serval St
- Edgefield I Plan at Wildcat Ridge
- Parker Plan at Wildcat Ridge
- Thomas I Plan at Wildcat Ridge
- 9308 Wildcat Ridge
- Oxford Plan at Wildcat Ridge
- Ballinger Plan at Wildcat Ridge
- Easton I Plan at Wildcat Ridge
- Edgefield II Plan at Wildcat Ridge
- Alder I Plan at Wildcat Ridge
- Oliver Plan at Wildcat Ridge
- 9320 Bengal Ct
- 9437 Wildcat Ridge
- 9441 Wildcat Ridge
- 11601 Fm 2331
- 1144 Goldenrod Dr
- County Rd 1001
- 685 the Cottages Dr
- 108 Field St
- 12729 Barretta Dr
- 108 N 6th St Unit 2
- 8225 Manx Point
- 908 Tesslynn Ave
- 8228 County Road 1004
- 4341 Fm917 Unit Lot B
- 13408 Stage Coach Ln
- 13429 Hang Fire Ln
- 13465 Stage Coach Ln
- 13413 Hang Fire Ln
- 13469 Stage Coach Ln
- 13429 Gitty Up Cir
- 13425 Gitty Up Cir
- 13417 Gitty Up Cir
- 13413 Gitty Up Cir
- 13409 Gitty Up Cir
