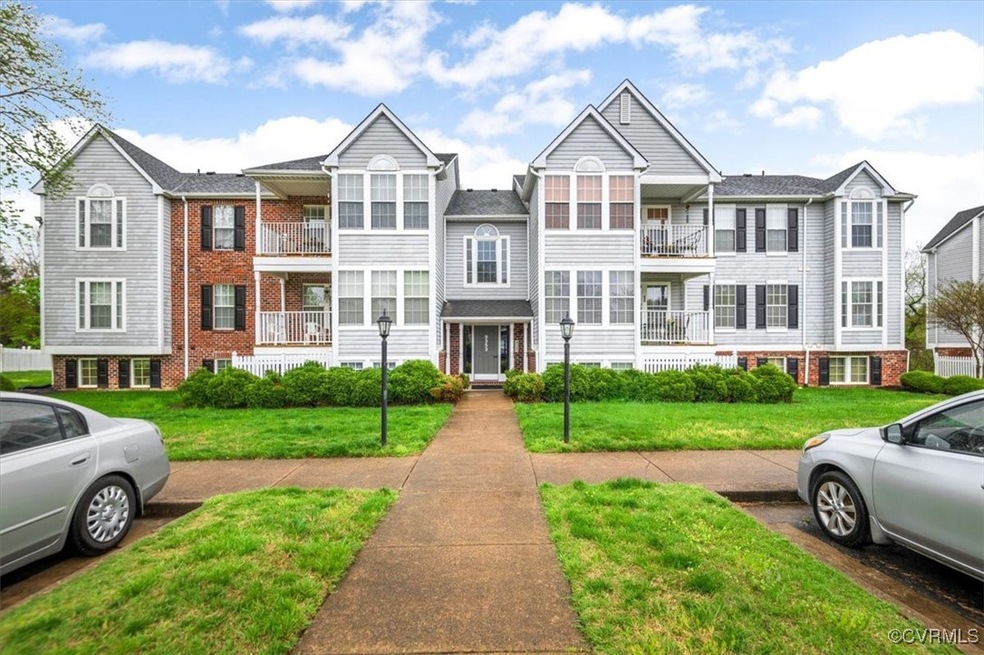
9353 Kempton Manor Ct Unit 1808 Glen Allen, VA 23060
Highlights
- Contemporary Architecture
- Front Porch
- Guest Parking
- Balcony
- Cooling Available
- Carpet
About This Home
As of April 2025Welcome to Laurel Lakes!
This charming and move-in-ready 2-bedroom, 2-bath condo offers comfort, convenience, and beautiful views in the heart of the West End. Freshly painted with newer carpet and granite countertops, this second-floor unit provides a serene escape with a private balcony overlooking the peaceful, wooded area of Laurel Lakes.
Step inside to an open and light-filled floor plan, perfect for entertaining. The spacious living and dining area flows seamlessly into a fully equipped kitchen, featuring a large pantry and modern appliances. The primary suite boasts a walk-in closet and an oversized en-suite bath with a glass-enclosed shower. The second bedroom is conveniently located near the second full bath, offering great convenience and flexibility.
Additional highlights include:
* New LED lighting in the bathrooms and kitchen, plus updated fixtures in the living room and hallway.
* Laundry room with full-size washer & dryer (both approx. 6 years old).
* Low-maintenance living! The HOA covers roof maintenance, landscaping, building power washing, stairway carpet cleaning, water/sewer, snow removal, and trash.
* Secure building entry, assigned parking, and guest parking for added peace of mind.
This home is minutes from shopping, dining, and major roadways, making it the perfect blend of tranquility and convenience. Don’t miss out—schedule your showing today!
Power Bill Approx: $65 mnth (Please Remove Shoes at the Door or use Shoe Covers)
Last Agent to Sell the Property
The Rick Cox Realty Group Brokerage Phone: (804) 920-1738 License #0225192535 Listed on: 03/31/2025
Co-Listed By
The Rick Cox Realty Group Brokerage Phone: (804) 920-1738 License #0225263835
Property Details
Home Type
- Condominium
Est. Annual Taxes
- $1,669
Year Built
- Built in 1990
HOA Fees
- $220 Monthly HOA Fees
Home Design
- Contemporary Architecture
- Brick Exterior Construction
- Composition Roof
- Vinyl Siding
Interior Spaces
- 1,065 Sq Ft Home
- 1-Story Property
- Carpet
Kitchen
- Oven
- Electric Cooktop
- Stove
- Microwave
- Dishwasher
- Disposal
Bedrooms and Bathrooms
- 2 Bedrooms
- 2 Full Bathrooms
Laundry
- Dryer
- Washer
Parking
- Guest Parking
- Assigned Parking
Outdoor Features
- Balcony
- Front Porch
Schools
- Trevvett Elementary School
- Brookland Middle School
- Hermitage High School
Utilities
- Cooling Available
- Heat Pump System
- Water Heater
- Community Sewer or Septic
Community Details
- Laurel Lakes Condo Subdivision
- Maintained Community
Listing and Financial Details
- Assessor Parcel Number 768-760-9151.212
Ownership History
Purchase Details
Home Financials for this Owner
Home Financials are based on the most recent Mortgage that was taken out on this home.Purchase Details
Home Financials for this Owner
Home Financials are based on the most recent Mortgage that was taken out on this home.Similar Homes in the area
Home Values in the Area
Average Home Value in this Area
Purchase History
| Date | Type | Sale Price | Title Company |
|---|---|---|---|
| Bargain Sale Deed | $237,000 | Fidelity National Title | |
| Bargain Sale Deed | $215,000 | Fidelity National Title |
Mortgage History
| Date | Status | Loan Amount | Loan Type |
|---|---|---|---|
| Previous Owner | $215,000 | VA |
Property History
| Date | Event | Price | Change | Sq Ft Price |
|---|---|---|---|---|
| 04/22/2025 04/22/25 | Sold | $237,000 | +3.0% | $223 / Sq Ft |
| 04/09/2025 04/09/25 | Pending | -- | -- | -- |
| 04/09/2025 04/09/25 | For Sale | $230,000 | -- | $216 / Sq Ft |
Tax History Compared to Growth
Tax History
| Year | Tax Paid | Tax Assessment Tax Assessment Total Assessment is a certain percentage of the fair market value that is determined by local assessors to be the total taxable value of land and additions on the property. | Land | Improvement |
|---|---|---|---|---|
| 2025 | $1,811 | $196,400 | $40,000 | $156,400 |
| 2024 | $1,811 | $185,500 | $36,000 | $149,500 |
| 2023 | $1,577 | $185,500 | $36,000 | $149,500 |
| 2022 | $1,406 | $165,400 | $32,000 | $133,400 |
| 2021 | $1,262 | $133,500 | $30,000 | $103,500 |
| 2020 | $1,161 | $133,500 | $30,000 | $103,500 |
| 2019 | $1,082 | $124,400 | $29,000 | $95,400 |
| 2018 | $1,034 | $118,800 | $28,000 | $90,800 |
| 2017 | $954 | $109,700 | $28,400 | $81,300 |
| 2016 | $891 | $102,400 | $28,400 | $74,000 |
| 2015 | $832 | $99,200 | $25,200 | $74,000 |
| 2014 | $832 | $95,600 | $25,200 | $70,400 |
Agents Affiliated with this Home
-
Rick Cox

Seller's Agent in 2025
Rick Cox
The Rick Cox Realty Group
(804) 920-1738
1 in this area
373 Total Sales
-
Jessica Taylor

Seller Co-Listing Agent in 2025
Jessica Taylor
The Rick Cox Realty Group
(386) 334-2000
2 in this area
18 Total Sales
-
Paisley Calvin

Buyer's Agent in 2025
Paisley Calvin
The Hogan Group Real Estate
(540) 320-5163
1 in this area
39 Total Sales
Map
Source: Central Virginia Regional MLS
MLS Number: 2507482
APN: 768-760-9151.212
- 9394 Wind Haven Ct Unit 309
- 9392 Wind Haven Ct Unit 408
- 10205 Wolfe Manor Ct Unit 1012
- 8005 Grassmount Ct
- 9453 Tracey Lynne Cir
- 9492 Tracey Lynne Cir
- 2906 Mary Beth Ln
- 2721 Fruehauf Rd
- 2902 Sara Jean Terrace
- 2711 Fruehauf Rd
- 10005 Purcell Rd
- 2605 Fruehauf Rd
- 8741 Springwater Dr
- 2710 Terry Dr
- 3112 Brookemoor Ct
- 2412 Omega Rd
- 10107 Heritage Ln
- 5641 Knockadoon Ct
- 9529 Hungary Woods Dr
- 7604 Roscommon Ct Unit 2411
