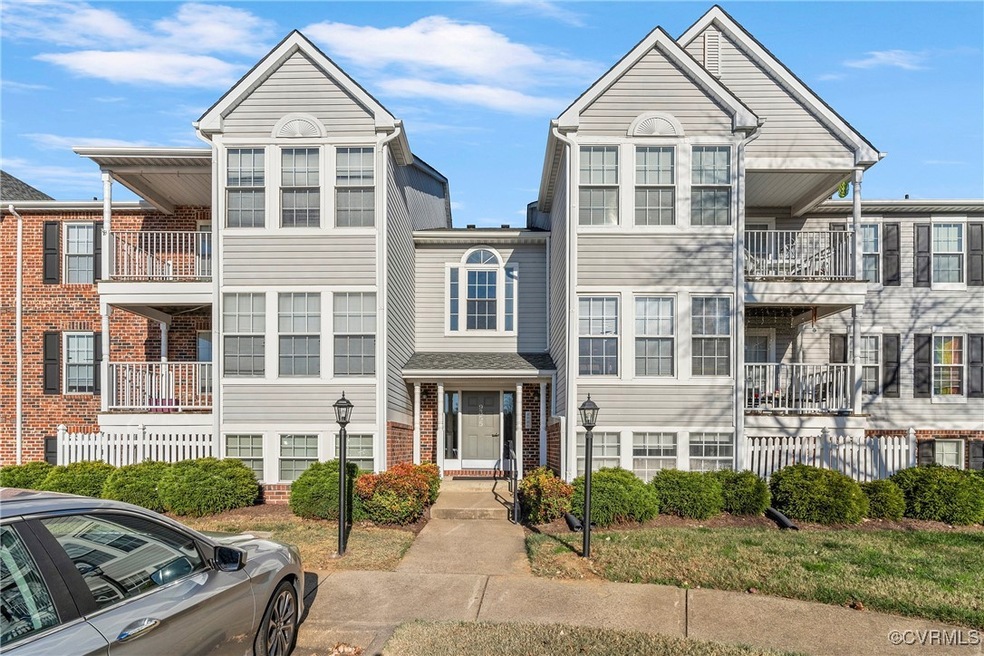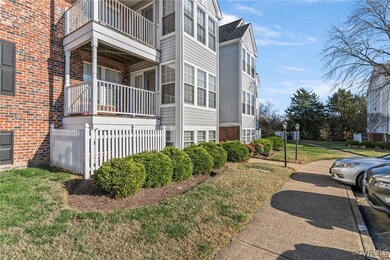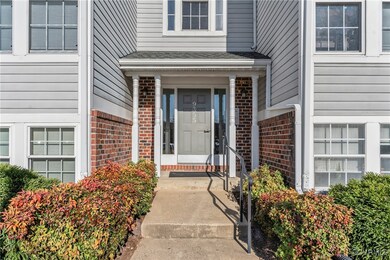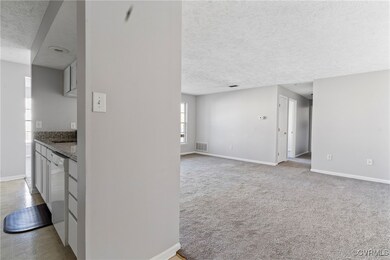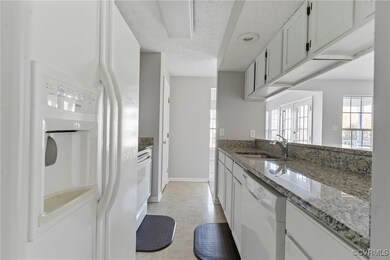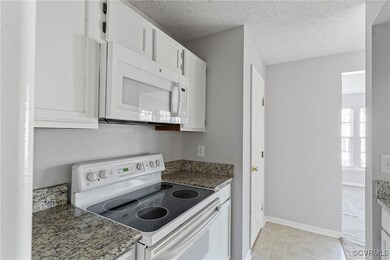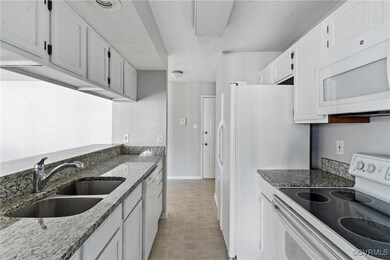
9355 Kempton Manor Ct Unit 1706 Glen Allen, VA 23060
Highlights
- Water Views
- Deck
- Rear Porch
- 22.49 Acre Lot
- Granite Countertops
- Walk-In Closet
About This Home
As of January 2025This 2-bedroom condo perfectly blends comfort, convenience, and lifestyle. The spacious design, with large windows that flood the space with natural light, creates a welcoming atmosphere. The contemporary open-plan layout seamlessly connects the modern kitchen, featuring sleek granite countertops, to a cozy living area ideal for both relaxation and entertaining. The two generously sized bedrooms provide privacy and comfort, while a private balcony extends your living space outdoors, offering a peaceful retreat with fresh air and beautiful views. The condo’s prime location enhances its appeal, providing easy access to a variety of shopping, dining, and recreational options. For those who commute or enjoy weekend getaways, major highways are conveniently nearby. A fantastic park, complete with a skate park and plenty of green space, is also just a short distance away, offering a perfect setting for outdoor activities. With maintenance-free living, you can embrace a dynamic, active lifestyle while enjoying all the benefits of a well-connected, vibrant community. Located near the Laurel Lakes Rec Center, the Glen Allen Cultural Arts Center, scenic trails, and more, this condo is the perfect blend of comfort, convenience, and vibrant living.
Last Agent to Sell the Property
Donnell Cobb
Redfin Corporation Brokerage Email: bryan.waters@redfin.com License #0225255514 Listed on: 12/05/2024

Property Details
Home Type
- Condominium
Est. Annual Taxes
- $1,654
Year Built
- Built in 1990
Lot Details
- Landscaped
HOA Fees
- $220 Monthly HOA Fees
Parking
- Assigned Parking
Home Design
- Brick Exterior Construction
- Slab Foundation
- Frame Construction
- Composition Roof
- Vinyl Siding
Interior Spaces
- 1,050 Sq Ft Home
- 1-Story Property
- Ceiling Fan
- French Doors
- Insulated Doors
- Dining Area
- Water Views
- Intercom Access
- Granite Countertops
Flooring
- Partially Carpeted
- Vinyl
Bedrooms and Bathrooms
- 2 Bedrooms
- En-Suite Primary Bedroom
- Walk-In Closet
- 2 Full Bathrooms
Laundry
- Dryer
- Washer
Outdoor Features
- Deck
- Rear Porch
Schools
- Trevvett Elementary School
- Brookland Middle School
- Hermitage High School
Utilities
- Cooling Available
- Heat Pump System
- Water Heater
Listing and Financial Details
- Assessor Parcel Number 768-760-9151.198
Community Details
Overview
- Laurel Lakes Condo Subdivision
Amenities
- Common Area
Ownership History
Purchase Details
Home Financials for this Owner
Home Financials are based on the most recent Mortgage that was taken out on this home.Purchase Details
Purchase Details
Home Financials for this Owner
Home Financials are based on the most recent Mortgage that was taken out on this home.Purchase Details
Home Financials for this Owner
Home Financials are based on the most recent Mortgage that was taken out on this home.Similar Homes in the area
Home Values in the Area
Average Home Value in this Area
Purchase History
| Date | Type | Sale Price | Title Company |
|---|---|---|---|
| Deed | $231,840 | Fidelity National Title | |
| Warranty Deed | $118,501 | Attorney | |
| Warranty Deed | $83,700 | -- | |
| Warranty Deed | $78,000 | -- |
Mortgage History
| Date | Status | Loan Amount | Loan Type |
|---|---|---|---|
| Open | $173,880 | New Conventional | |
| Previous Owner | $62,775 | New Conventional | |
| Previous Owner | $52,400 | New Conventional |
Property History
| Date | Event | Price | Change | Sq Ft Price |
|---|---|---|---|---|
| 01/03/2025 01/03/25 | Sold | $231,840 | +0.8% | $221 / Sq Ft |
| 12/11/2024 12/11/24 | Pending | -- | -- | -- |
| 12/05/2024 12/05/24 | For Sale | $230,000 | +94.1% | $219 / Sq Ft |
| 05/05/2017 05/05/17 | Sold | $118,501 | 0.0% | $113 / Sq Ft |
| 04/09/2017 04/09/17 | Pending | -- | -- | -- |
| 04/07/2017 04/07/17 | For Sale | $118,500 | +41.6% | $113 / Sq Ft |
| 03/01/2013 03/01/13 | Sold | $83,700 | -23.2% | $80 / Sq Ft |
| 01/25/2013 01/25/13 | Pending | -- | -- | -- |
| 10/12/2012 10/12/12 | For Sale | $108,950 | -- | $104 / Sq Ft |
Tax History Compared to Growth
Tax History
| Year | Tax Paid | Tax Assessment Tax Assessment Total Assessment is a certain percentage of the fair market value that is determined by local assessors to be the total taxable value of land and additions on the property. | Land | Improvement |
|---|---|---|---|---|
| 2025 | $1,795 | $194,600 | $40,000 | $154,600 |
| 2024 | $1,795 | $183,900 | $36,000 | $147,900 |
| 2023 | $1,563 | $183,900 | $36,000 | $147,900 |
| 2022 | $1,328 | $163,900 | $32,000 | $131,900 |
| 2021 | $1,250 | $132,400 | $30,000 | $102,400 |
| 2020 | $78 | $132,400 | $30,000 | $102,400 |
| 2019 | $1,074 | $123,400 | $29,000 | $94,400 |
| 2018 | $1,026 | $117,900 | $28,000 | $89,900 |
| 2017 | $898 | $103,200 | $27,000 | $76,200 |
| 2016 | $839 | $96,400 | $27,000 | $69,400 |
| 2015 | $783 | $93,400 | $24,000 | $69,400 |
| 2014 | $783 | $90,000 | $24,000 | $66,000 |
Agents Affiliated with this Home
-

Seller's Agent in 2025
Donnell Cobb
Redfin Corporation
(703) 309-8436
-
Hope Egan

Buyer's Agent in 2025
Hope Egan
Fathom Realty Virginia
(804) 874-4673
2 in this area
43 Total Sales
-
George Shaheen
G
Seller's Agent in 2017
George Shaheen
Long & Foster
28 Total Sales
-
Kimberly Wigg
K
Seller Co-Listing Agent in 2017
Kimberly Wigg
Long & Foster
(804) 347-8355
15 Total Sales
-
Robert Hager

Buyer's Agent in 2017
Robert Hager
Groome Brothers Realty Co
(804) 216-5626
2 in this area
56 Total Sales
-
FRITZ HOFFMANN, JR
F
Seller's Agent in 2013
FRITZ HOFFMANN, JR
Dominion Real Estate Services
(904) 370-3836
1 in this area
6 Total Sales
Map
Source: Central Virginia Regional MLS
MLS Number: 2430943
APN: 768-760-9151.198
- 9392 Wind Haven Ct Unit 408
- 10205 Wolfe Manor Ct Unit 1012
- 9453 Tracey Lynne Cir
- 8005 Grassmount Ct
- 9492 Tracey Lynne Cir
- 2906 Mary Beth Ln
- 2721 Fruehauf Rd
- 2902 Sara Jean Terrace
- 2711 Fruehauf Rd
- 10005 Purcell Rd
- 2605 Fruehauf Rd
- 8741 Springwater Dr
- 2710 Terry Dr
- 3112 Brookemoor Ct
- 2412 Omega Rd
- 10107 Heritage Ln
- 5641 Knockadoon Ct
- 9529 Hungary Woods Dr
- 2605 Reba Ct
- 7604 Roscommon Ct Unit 2403
