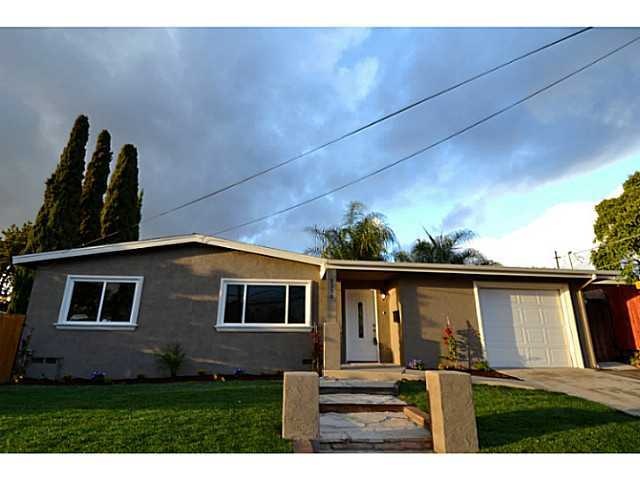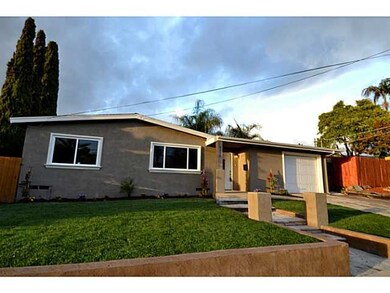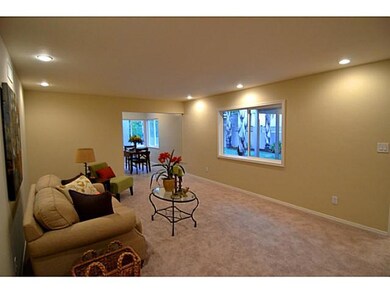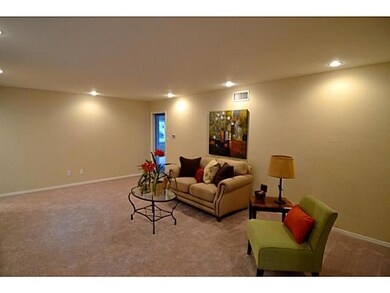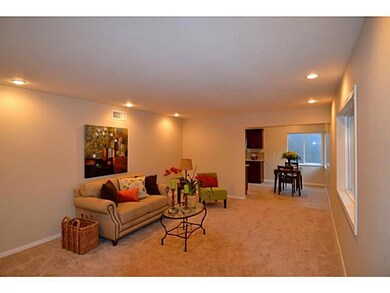
9356 Gregory St La Mesa, CA 91942
Fletcher Hills NeighborhoodHighlights
- Gazebo
- 1 Car Attached Garage
- Formal Entry
- Grossmont High School Rated A
- Slab Porch or Patio
- Laundry closet
About This Home
As of May 2015Welcome Home To This Newly Renovated Gem! A formal entry welcomes you to this beauty that features all new carpet and tile flooring, new dual pane windows, new doors, new lighting, fresh paint, and much more! The kitchen boasts all new cabinets, granite countertops, & new stainless steel appliances. A cozy brick fireplace highlights the large family room that opens to a lovely backyard with a cute gazebo, covered patio area, & extra storage room! This home has a great layout & lots of charm so see it now! Public record information provided by third party. Agent has not verified public records, including but not limited to permits, lot size, number of rooms or square footage. Buyer to assume investigation of public records and verify all prior to close of escrow.
Home Details
Home Type
- Single Family
Est. Annual Taxes
- $7,646
Year Built
- Built in 1954
Lot Details
- 6,000 Sq Ft Lot
- Partially Fenced Property
- Level Lot
- Sprinkler System
- Property is zoned R1
Parking
- 1 Car Attached Garage
- Driveway
Home Design
- Composition Roof
- Stucco Exterior
Interior Spaces
- 1,532 Sq Ft Home
- 1-Story Property
- Awning
- Formal Entry
- Family Room with Fireplace
- Dining Area
Kitchen
- Oven or Range
- Microwave
- Dishwasher
- Disposal
Flooring
- Carpet
- Tile
Bedrooms and Bathrooms
- 3 Bedrooms
- 2 Full Bathrooms
Laundry
- Laundry closet
- Full Size Washer or Dryer
- Gas Dryer Hookup
Outdoor Features
- Slab Porch or Patio
- Gazebo
Schools
- Grossmont Union High School District
Utilities
- Separate Water Meter
Listing and Financial Details
- Assessor Parcel Number 486-643-11-00
Ownership History
Purchase Details
Home Financials for this Owner
Home Financials are based on the most recent Mortgage that was taken out on this home.Purchase Details
Purchase Details
Home Financials for this Owner
Home Financials are based on the most recent Mortgage that was taken out on this home.Purchase Details
Home Financials for this Owner
Home Financials are based on the most recent Mortgage that was taken out on this home.Purchase Details
Purchase Details
Home Financials for this Owner
Home Financials are based on the most recent Mortgage that was taken out on this home.Purchase Details
Home Financials for this Owner
Home Financials are based on the most recent Mortgage that was taken out on this home.Purchase Details
Similar Home in La Mesa, CA
Home Values in the Area
Average Home Value in this Area
Purchase History
| Date | Type | Sale Price | Title Company |
|---|---|---|---|
| Interfamily Deed Transfer | -- | Fidelity National Title | |
| Interfamily Deed Transfer | -- | None Available | |
| Interfamily Deed Transfer | -- | None Available | |
| Grant Deed | $505,000 | Ticor Title | |
| Grant Deed | $435,000 | Ticor Title | |
| Trustee Deed | $314,000 | None Available | |
| Interfamily Deed Transfer | -- | Southland Title | |
| Grant Deed | $320,000 | Southland Title | |
| Quit Claim Deed | -- | -- |
Mortgage History
| Date | Status | Loan Amount | Loan Type |
|---|---|---|---|
| Open | $460,000 | New Conventional | |
| Closed | $492,500 | New Conventional | |
| Closed | $495,853 | FHA | |
| Previous Owner | $413,250 | New Conventional | |
| Previous Owner | $76,950 | Credit Line Revolving | |
| Previous Owner | $382,000 | Stand Alone First | |
| Previous Owner | $256,000 | No Value Available | |
| Closed | $64,000 | No Value Available |
Property History
| Date | Event | Price | Change | Sq Ft Price |
|---|---|---|---|---|
| 05/19/2015 05/19/15 | Sold | $505,000 | 0.0% | $330 / Sq Ft |
| 04/10/2015 04/10/15 | Pending | -- | -- | -- |
| 03/30/2015 03/30/15 | For Sale | $505,000 | +16.1% | $330 / Sq Ft |
| 04/09/2013 04/09/13 | Sold | $435,000 | -3.3% | $284 / Sq Ft |
| 03/13/2013 03/13/13 | Pending | -- | -- | -- |
| 03/08/2013 03/08/13 | For Sale | $449,900 | -- | $294 / Sq Ft |
Tax History Compared to Growth
Tax History
| Year | Tax Paid | Tax Assessment Tax Assessment Total Assessment is a certain percentage of the fair market value that is determined by local assessors to be the total taxable value of land and additions on the property. | Land | Improvement |
|---|---|---|---|---|
| 2024 | $7,646 | $595,024 | $208,446 | $386,578 |
| 2023 | $7,400 | $583,358 | $204,359 | $378,999 |
| 2022 | $7,304 | $571,920 | $200,352 | $371,568 |
| 2021 | $7,158 | $560,707 | $196,424 | $364,283 |
| 2020 | $6,928 | $554,958 | $194,410 | $360,548 |
| 2019 | $6,836 | $544,078 | $190,599 | $353,479 |
| 2018 | $6,715 | $533,411 | $186,862 | $346,549 |
| 2017 | $6,662 | $522,953 | $183,199 | $339,754 |
| 2016 | $6,429 | $512,700 | $179,607 | $333,093 |
| 2015 | $5,702 | $445,704 | $156,138 | $289,566 |
| 2014 | $5,563 | $436,974 | $153,080 | $283,894 |
Agents Affiliated with this Home
-
Torrey Merriel

Seller's Agent in 2015
Torrey Merriel
California Real Estate Brokers
(858) 220-2112
5 Total Sales
-
Fred Giovanetti

Buyer's Agent in 2015
Fred Giovanetti
Dunn, REALTORS/Park Pacific
(858) 405-6858
39 Total Sales
-
Ruth Pugh

Seller's Agent in 2013
Ruth Pugh
Real Broker
(619) 977-7884
40 Total Sales
-
Dan Tomasi

Seller Co-Listing Agent in 2013
Dan Tomasi
Douglas Elliman of California, Inc.
(858) 344-3782
4 in this area
77 Total Sales
Map
Source: San Diego MLS
MLS Number: 130011944
APN: 486-643-11
- 6130 Howell Dr
- 6170-72 Stanley Dr
- 6120 Amaya Dr
- 6040 Amaya Dr
- 6010-12 Nancy Dr
- 6020 Amaya Dr
- 185 Garfield Ave
- 5750 Amaya Dr Unit 10
- 1945 Wedgemere Rd
- 1894 Wedgemere Rd
- 2394 Dryden Rd
- 9226 Briercrest Dr
- 593 Live Oak Dr
- 6269 Lake Apopka Place
- 5953 Lubbock Ave
- 431 Murray Dr
- 639 Live Oak Dr
- 316 Travelodge Dr
- 368 Travelodge Dr Unit 368
- 2628 Littleton Rd
