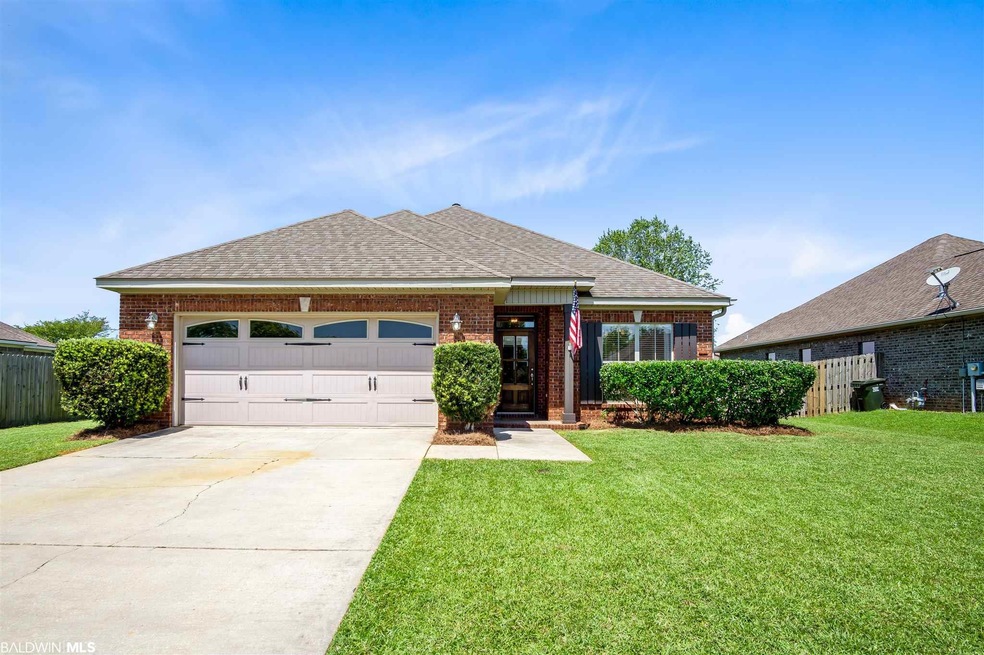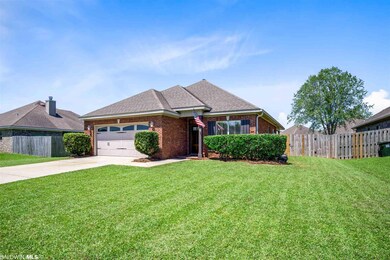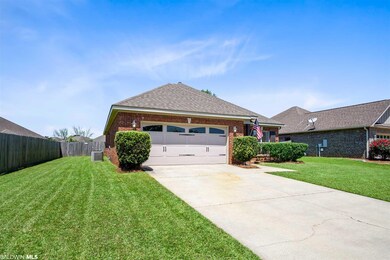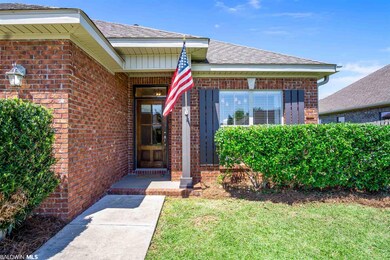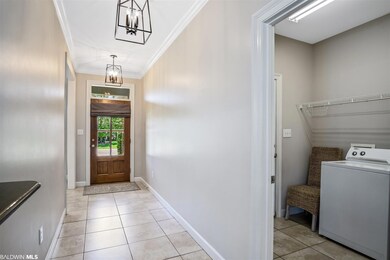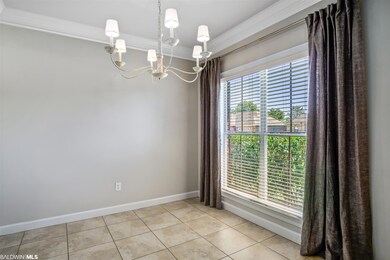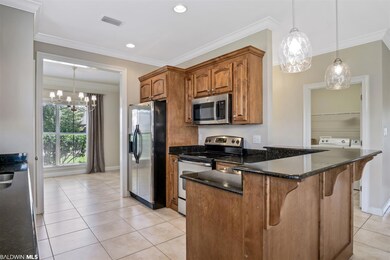
9357 Sanibel Loop Daphne, AL 36526
Chamberlain Trace NeighborhoodHighlights
- Craftsman Architecture
- 1 Fireplace
- Attached Garage
- Daphne East Elementary School Rated A-
- Rear Porch
- Patio
About This Home
As of June 20213 Bed / 2 Bath Custom Craftsman nestled in centrally located yet tucked away Chelcey Place 2. Highlight features include upgraded high-end light fixtures ,crown molding, custom blinds and a gas fireplace . Extra large tile in living and wet areas make for sustainability while complementing these unique finishes. Kitchen equipped with stainless steel appliances, granite, and custom cabinetry. High ceilings and large windows give the coastal feel for which you have been searching . You will find that the large bedrooms , ample closets and custom bathroom finishes take this home a step above. Property extends into a large fully fenced backyard. Covered patio, newly stained and sealed raised deck, and rain gutters finish off this well maintained home. Sanibel is ready for its new owners! Transferable termite bond to expire March 2022. All offers to be submitted by 6pm Sunday 5/2/21. Open House 2-4 Sunday 5/2/21. Listing agent is related to seller.
Last Agent to Sell the Property
Farmstead Real Estate and Deve Listed on: 04/29/2021
Last Buyer's Agent
Joby Simmons
World Impact Real Estate License #113958
Home Details
Home Type
- Single Family
Est. Annual Taxes
- $1,152
Year Built
- Built in 2006
Lot Details
- Lot Dimensions are 75x125
- Fenced
HOA Fees
- $25 Monthly HOA Fees
Home Design
- Craftsman Architecture
- Brick Exterior Construction
- Slab Foundation
- Composition Roof
Interior Spaces
- 1,710 Sq Ft Home
- 1-Story Property
- Ceiling Fan
- 1 Fireplace
Kitchen
- Electric Range
- Microwave
- Dishwasher
- Disposal
Flooring
- Carpet
- Tile
Bedrooms and Bathrooms
- 3 Bedrooms
- En-Suite Primary Bedroom
- 2 Full Bathrooms
Home Security
- Fire and Smoke Detector
- Termite Clearance
Parking
- Attached Garage
- Automatic Garage Door Opener
Outdoor Features
- Patio
- Rear Porch
Utilities
- Central Heating and Cooling System
Community Details
- Association fees include management
Listing and Financial Details
- Assessor Parcel Number 43-05-22-0-000-014.275
Ownership History
Purchase Details
Home Financials for this Owner
Home Financials are based on the most recent Mortgage that was taken out on this home.Purchase Details
Purchase Details
Home Financials for this Owner
Home Financials are based on the most recent Mortgage that was taken out on this home.Purchase Details
Home Financials for this Owner
Home Financials are based on the most recent Mortgage that was taken out on this home.Purchase Details
Home Financials for this Owner
Home Financials are based on the most recent Mortgage that was taken out on this home.Similar Homes in Daphne, AL
Home Values in the Area
Average Home Value in this Area
Purchase History
| Date | Type | Sale Price | Title Company |
|---|---|---|---|
| Warranty Deed | $264,500 | Atc | |
| Warranty Deed | $190,500 | None Available | |
| Deed | -- | -- | |
| Warranty Deed | -- | None Available | |
| Warranty Deed | -- | None Available |
Mortgage History
| Date | Status | Loan Amount | Loan Type |
|---|---|---|---|
| Open | $229,500 | New Conventional | |
| Previous Owner | $41,250 | No Value Available | |
| Previous Owner | -- | No Value Available | |
| Previous Owner | $107,000 | New Conventional | |
| Previous Owner | $171,600 | Purchase Money Mortgage |
Property History
| Date | Event | Price | Change | Sq Ft Price |
|---|---|---|---|---|
| 06/09/2021 06/09/21 | Sold | $269,500 | +1.7% | $158 / Sq Ft |
| 05/02/2021 05/02/21 | Pending | -- | -- | -- |
| 04/29/2021 04/29/21 | For Sale | $265,000 | 0.0% | $155 / Sq Ft |
| 12/12/2014 12/12/14 | Rented | $1,650 | 0.0% | -- |
| 06/18/2012 06/18/12 | Sold | $157,000 | 0.0% | $93 / Sq Ft |
| 06/18/2012 06/18/12 | Sold | $157,000 | 0.0% | $93 / Sq Ft |
| 05/18/2012 05/18/12 | Pending | -- | -- | -- |
| 05/18/2012 05/18/12 | Pending | -- | -- | -- |
| 04/12/2012 04/12/12 | For Sale | $157,000 | -- | $93 / Sq Ft |
Tax History Compared to Growth
Tax History
| Year | Tax Paid | Tax Assessment Tax Assessment Total Assessment is a certain percentage of the fair market value that is determined by local assessors to be the total taxable value of land and additions on the property. | Land | Improvement |
|---|---|---|---|---|
| 2024 | $890 | $30,160 | $5,000 | $25,160 |
| 2023 | $778 | $26,540 | $4,800 | $21,740 |
| 2022 | $596 | $22,880 | $0 | $0 |
| 2021 | $1,180 | $20,860 | $0 | $0 |
| 2020 | $1,166 | $41,660 | $0 | $0 |
| 2019 | $1,152 | $41,140 | $0 | $0 |
| 2018 | $1,066 | $38,080 | $0 | $0 |
| 2017 | $1,026 | $36,640 | $0 | $0 |
| 2016 | $472 | $18,480 | $0 | $0 |
| 2015 | -- | $17,540 | $0 | $0 |
| 2014 | -- | $16,740 | $0 | $0 |
| 2013 | -- | $15,880 | $0 | $0 |
Agents Affiliated with this Home
-
M
Seller's Agent in 2021
Mollie Rosenbohm
Farmstead Real Estate and Deve
(251) 648-4383
1 in this area
17 Total Sales
-
J
Buyer's Agent in 2021
Joby Simmons
World Impact Real Estate
-
K
Seller's Agent in 2012
Katie Clark
eXp Realty Southern Branch
-
N
Seller's Agent in 2012
Non Member
Non Member Office
-
N
Buyer's Agent in 2012
NOT MULTIPLE LISTING
NOT MULTILPLE LISTING
-
D
Buyer's Agent in 2012
Donna Cook
Baldwin County Properties, Inc
(251) 510-8885
52 Total Sales
Map
Source: Baldwin REALTORS®
MLS Number: 313173
APN: 43-05-22-0-000-014.275
- 9464 Sanibel Loop
- 8950 Parliament Cir
- 9552 Collier Loop
- 9544 Collier Loop
- 9508 Collier Loop
- 25851 Kensington Way Unit 4
- 25778 Tealwood Dr
- 9097 County Road 64
- 25998 Capra Ct
- 25732 Argonne Dr
- 0 County Road 64 Unit 358198
- 0 County Road 64 Unit 660825
- 22073 Friendship Rd
- 24562 Kipling Ct
- 26238 State Highway 181
- 24593 Slater Mill Rd
- 9601 Volterra Ave
- 9518 Bella Dr
- 9944 Volterra Ave
- 9158 Ashley Ct
