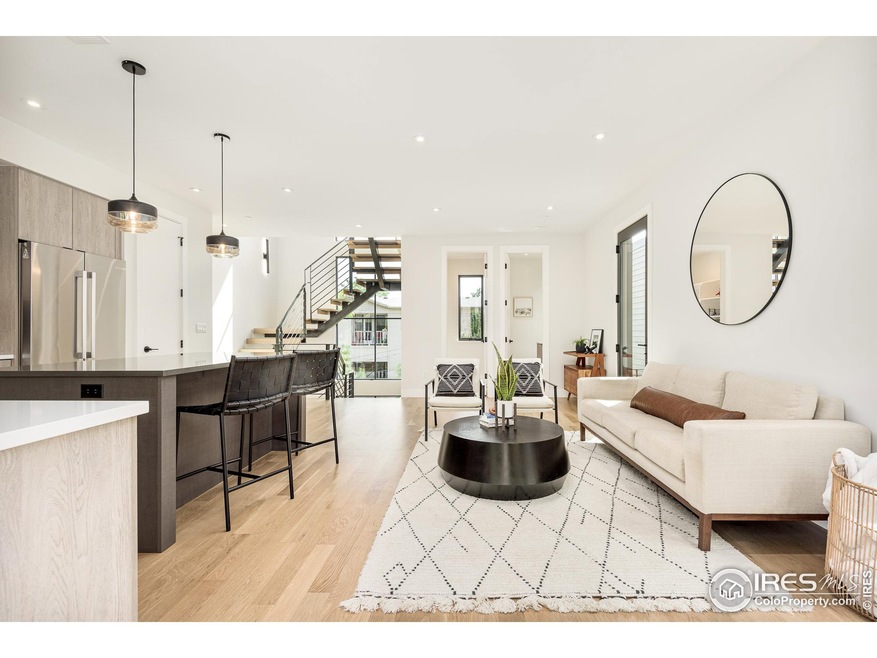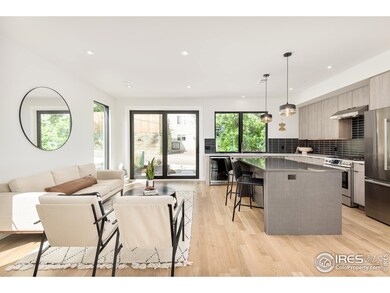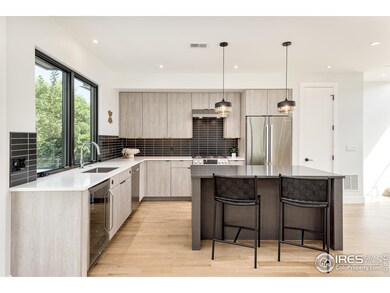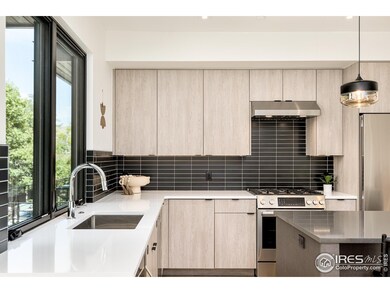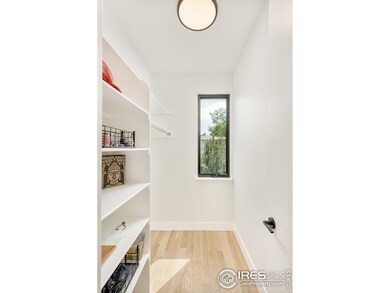
936 North St Unit B Boulder, CO 80304
Mapleton Hill NeighborhoodHighlights
- City View
- Open Floorplan
- Wood Flooring
- Whittier Elementary School Rated A-
- Contemporary Architecture
- End Unit
About This Home
As of April 2024Streams of natural light surface throughout this striking Newlands residence set in a coveted corner placement. Recently constructed in 2021, modern architecture is showcased on three sprawling levels connected by a stunning white oak staircase. An open and airy layout unfolds with white oak hardwood floors complemented by expansive windows throughout. Culinary creativity is inspired in a stylish kitchen boasting Bosch appliances, sleek cabinetry and a center island. Sliding glass doors in a spacious living area open to a patio surrounded by picturesque landscaping. Admire views of Mt Sanitas and the foothills from a primary suite flaunting a walk-in closet, spa-like bath and an outdoor balcony. A second en-suite bedroom with a balcony offers the perfect setting for a home office. Downstairs, the lower level boasts a living area and guest bedroom. Ample storage is found in a 2-car garage w/ built-in shelving and storage. An ideal location affords proximity to Ideal Market, Pearl Street and Mt Sanitas.
Townhouse Details
Home Type
- Townhome
Est. Annual Taxes
- $8,403
Year Built
- Built in 2021
Lot Details
- End Unit
- Sloped Lot
HOA Fees
- $535 Monthly HOA Fees
Parking
- 2 Car Detached Garage
- Alley Access
Home Design
- Half Duplex
- Contemporary Architecture
- Wood Frame Construction
- Rubber Roof
- Foam Roof
- Metal Siding
- Cedar
Interior Spaces
- 1,860 Sq Ft Home
- 3-Story Property
- Open Floorplan
- Bar Fridge
- Double Pane Windows
- Window Treatments
- Family Room
- City Views
Kitchen
- Eat-In Kitchen
- Gas Oven or Range
- Dishwasher
- Kitchen Island
- Disposal
Flooring
- Wood
- Carpet
- Stone
Bedrooms and Bathrooms
- 3 Bedrooms
- Walk-In Closet
Laundry
- Laundry on upper level
- Dryer
- Washer
Eco-Friendly Details
- Energy-Efficient HVAC
- Energy-Efficient Thermostat
Outdoor Features
- Balcony
- Patio
- Exterior Lighting
Schools
- Washington Elementary School
- Casey Middle School
- Boulder High School
Utilities
- Forced Air Heating and Cooling System
- High Speed Internet
- Cable TV Available
Community Details
- Association fees include trash, snow removal, ground maintenance, management, utilities, maintenance structure, water/sewer, hazard insurance
- Built by Burke Builders
- North Park Condo Subdivision
Listing and Financial Details
- Assessor Parcel Number R0615524
Ownership History
Purchase Details
Home Financials for this Owner
Home Financials are based on the most recent Mortgage that was taken out on this home.Similar Homes in Boulder, CO
Home Values in the Area
Average Home Value in this Area
Purchase History
| Date | Type | Sale Price | Title Company |
|---|---|---|---|
| Special Warranty Deed | $1,435,000 | Land Title |
Mortgage History
| Date | Status | Loan Amount | Loan Type |
|---|---|---|---|
| Previous Owner | $825,000 | New Conventional |
Property History
| Date | Event | Price | Change | Sq Ft Price |
|---|---|---|---|---|
| 04/19/2024 04/19/24 | Sold | $1,435,000 | -4.3% | $772 / Sq Ft |
| 02/21/2024 02/21/24 | Price Changed | $1,500,000 | -3.2% | $806 / Sq Ft |
| 01/11/2024 01/11/24 | For Sale | $1,550,000 | -2.5% | $833 / Sq Ft |
| 07/04/2022 07/04/22 | Off Market | $1,590,000 | -- | -- |
| 02/23/2022 02/23/22 | Sold | $1,590,000 | 0.0% | $885 / Sq Ft |
| 06/11/2021 06/11/21 | For Sale | $1,590,000 | -- | $885 / Sq Ft |
Tax History Compared to Growth
Tax History
| Year | Tax Paid | Tax Assessment Tax Assessment Total Assessment is a certain percentage of the fair market value that is determined by local assessors to be the total taxable value of land and additions on the property. | Land | Improvement |
|---|---|---|---|---|
| 2025 | $8,830 | $87,838 | -- | $87,838 |
| 2024 | $8,830 | $87,838 | -- | $87,838 |
| 2023 | $8,676 | $100,469 | -- | $104,154 |
| 2022 | $8,403 | $90,482 | $0 | $90,482 |
Agents Affiliated with this Home
-
Kim Pollock

Seller's Agent in 2024
Kim Pollock
Kimberly Wilson
(214) 228-1373
2 in this area
22 Total Sales
-
John McElveen

Seller's Agent in 2022
John McElveen
milehimodern - Boulder
(303) 449-7000
9 in this area
166 Total Sales
-
Debra Caplin
D
Seller Co-Listing Agent in 2022
Debra Caplin
milehimodern - Boulder
(720) 273-6286
6 in this area
50 Total Sales
Map
Source: IRES MLS
MLS Number: 1001448
APN: 1461251-98-002
- 1031 Portland Place Unit 4
- 2507 9th St
- 910 Portland Place Unit 7
- 2444 9th St Unit 4
- 827 Maxwell Ave Unit H
- 1111 Maxwell Ave Unit 217
- 1111 Maxwell Ave Unit 122
- 1111 Maxwell Ave Unit 109
- 1111 Maxwell Ave Unit 228
- 1111 Maxwell Ave Unit 233
- 2670 6th St
- 2750 7th St
- 1203 High St
- 1201 Balsam Ave Unit 201
- 1201 Balsam Ave Unit 203
- 1133 Mapleton Ave
- 643 Mapleton Ave
- 2826 Broadway St Unit 106
- 1265 Balsam Ave
- 720 Mapleton Ave
